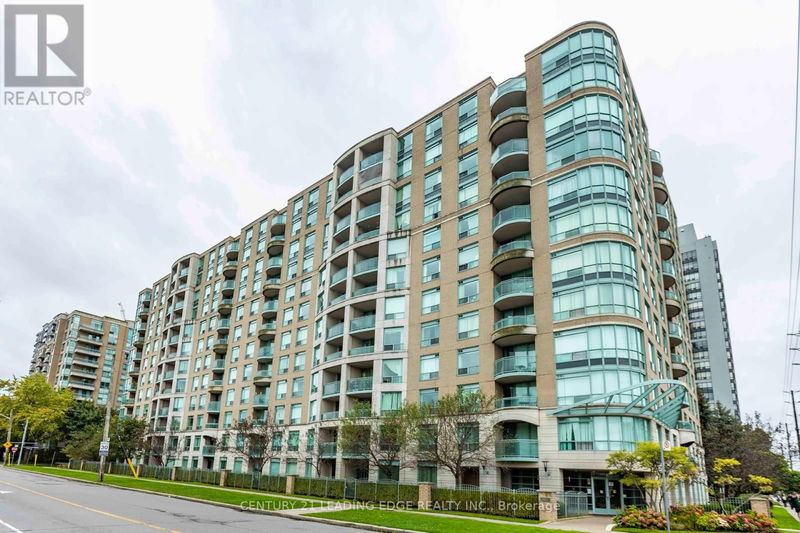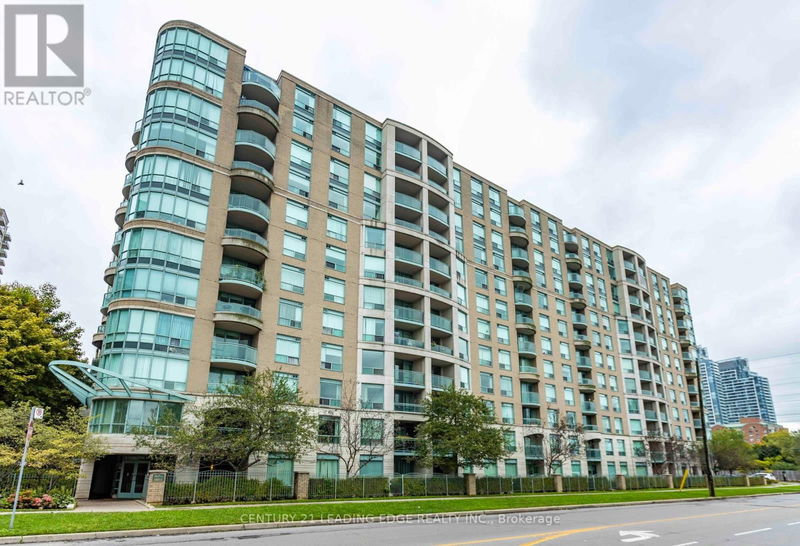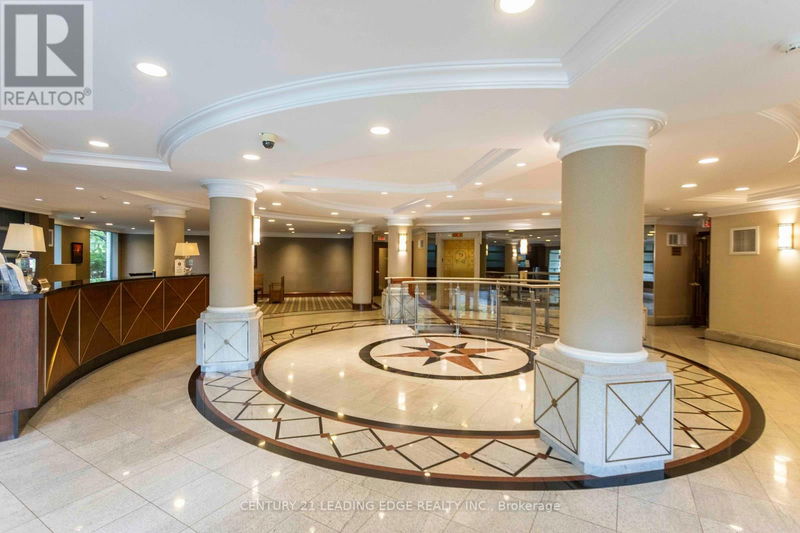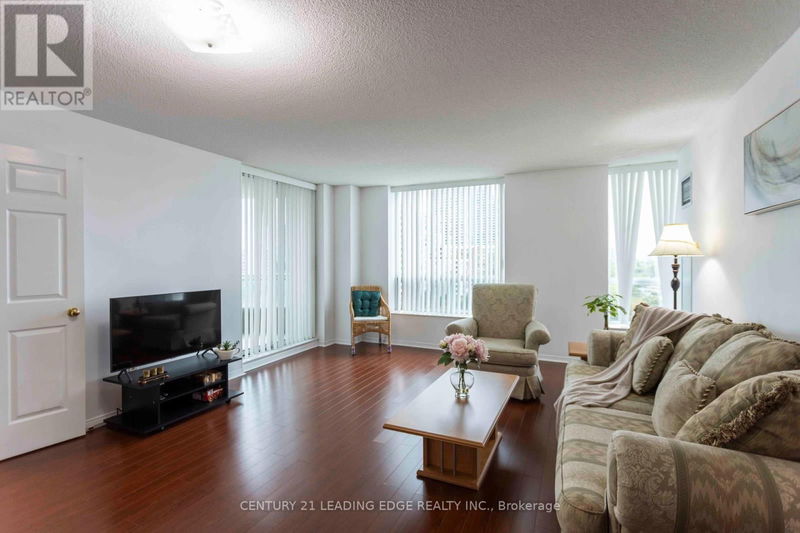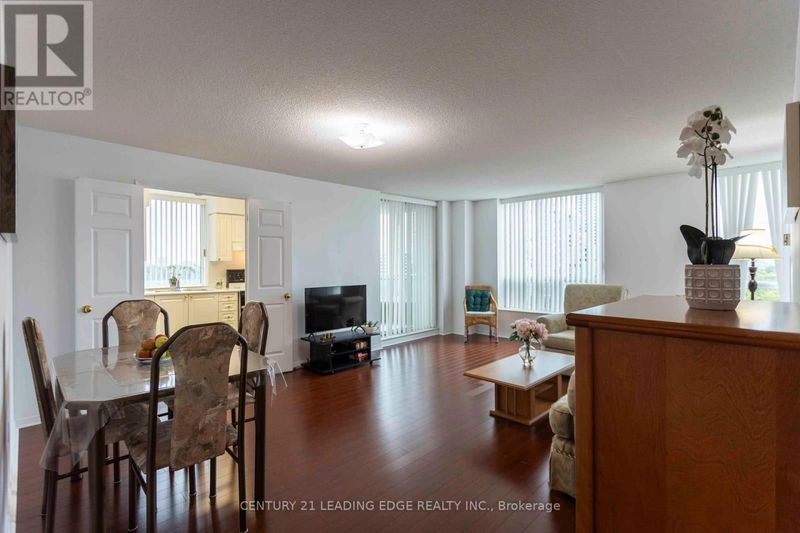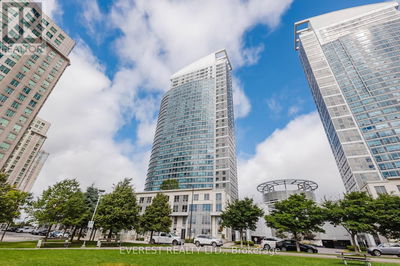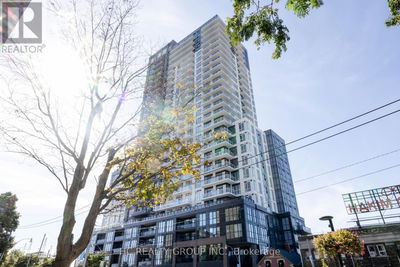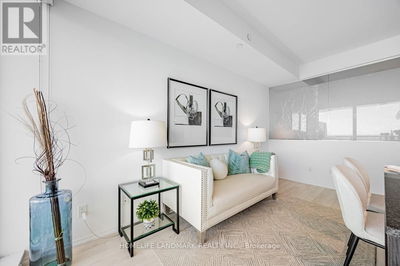901 - 28 Pemberton
Newtonbrook East | Toronto (Newtonbrook East)
$599,990.00
Listed 14 days ago
- 2 bed
- 2 bath
- - sqft
- 1 parking
- Single Family
Property history
- Now
- Listed on Sep 30, 2024
Listed for $599,990.00
14 days on market
Location & area
Schools nearby
Home Details
- Description
- Amazing Opportunity to own this Pemberton Built, Spacious 2 Bedroom / 2 Full Baths Corner Unit, with nearly 1100 sq ft of Living Space (1088). Unobstructed Views w/ Lots of Windows and w/o to Balcony. Extremely Well Maintained and Cared For, Newer Laminate Flooring and Functional Open Layout. AAA Prime Location, Just Steps Away from Finch Subway Station, GO Station & YRT. 100 Transit Score! All Utilities are included in Condo Fee Including Hydro. Amenities Include Underground Tunnel Directly Linked to Finch Subway Station, Conceirge, Party Rm, & Exercise Rm. Underground Tunnel is Exclusive Only to Pemberton Residents! Officially in The Boundaries of Popular Earl Haig Secondary School and Highly Ranked Schools. Enjoy the Shops and Many Restaurants on Yonge St. Walk to Parks & Groceries. Close to Hwy 401 and Hwy 404. Opportunity to Own this Meticulously Well Maintained Home in One of the Most Quiet Buildings in this Prime Location! **** EXTRAS **** All Existing Kitchen Appliances, Window Coverings, Electric Lighting Fixtures, Stacked Washer & Dryer. One Underground Parking Spot (P2#4, right next to elevators) & One Locker Included. (id:39198)
- Additional media
- https://vimeo.com/1015110835
- Property taxes
- $2,868.31 per year / $239.03 per month
- Condo fees
- $1,044.58
- Basement
- -
- Year build
- -
- Type
- Single Family
- Bedrooms
- 2
- Bathrooms
- 2
- Pet rules
- -
- Parking spots
- 1 Total
- Parking types
- Underground
- Floor
- Laminate, Ceramic
- Balcony
- -
- Pool
- -
- External material
- Brick
- Roof type
- -
- Lot frontage
- -
- Lot depth
- -
- Heating
- Forced air, Natural gas
- Fire place(s)
- -
- Locker
- -
- Building amenities
- Storage - Locker, Exercise Centre, Party Room, Visitor Parking
- Flat
- Living room
- 20’0” x 14’4”
- Dining room
- 20’0” x 14’4”
- Kitchen
- 11’11” x 9’4”
- Primary Bedroom
- 15’2” x 12’0”
- Bedroom 2
- 10’1” x 9’4”
- Foyer
- 5’4” x 4’0”
Listing Brokerage
- MLS® Listing
- C9373037
- Brokerage
- CENTURY 21 LEADING EDGE REALTY INC.
Similar homes for sale
These homes have similar price range, details and proximity to 28 Pemberton
