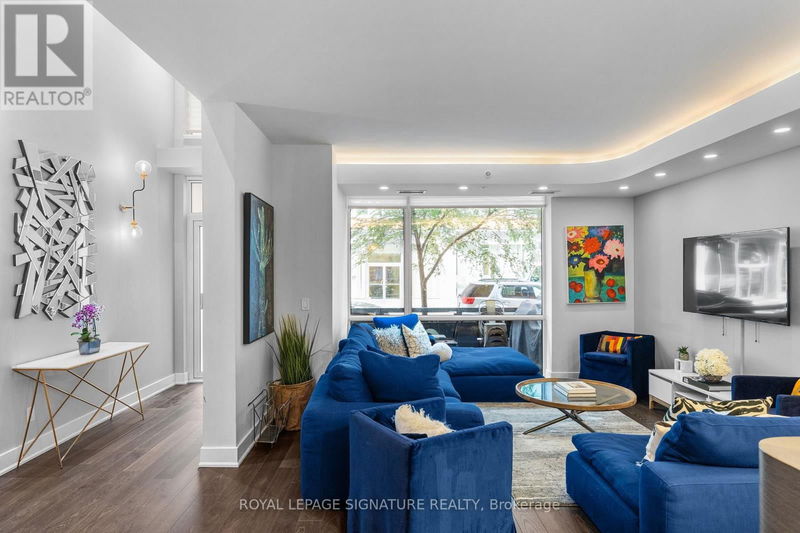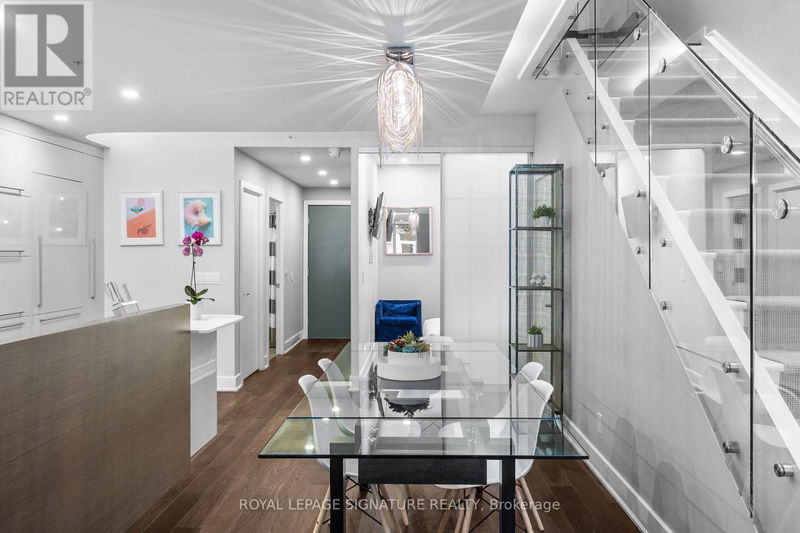TH20 - 30 Nelson
Waterfront Communities C1 | Toronto (Waterfront Communities)
$1,600,000.00
Listed 8 days ago
- 4 bed
- 3 bath
- - sqft
- 2 parking
- Single Family
Open House
Property history
- Now
- Listed on Sep 30, 2024
Listed for $1,600,000.00
8 days on market
Location & area
Schools nearby
Home Details
- Description
- Best in Class, Family Sized Luxury Townhome in The Center of Downtown offers the Benefits of a House with the Security and Convenience of a Condo. Perfect for Families or a Pied a Terre for those seeking a Secure Temp Residence with the Flexibility to Rent while you are away. This Property generates over $200,000 in Rental Income and has been Professionally Designed and Furnished by Restoration Hardware. Ask for our Financial Records and we will gladly share our tips for success. The Property Features Custom Window Coverings, Built-in Closets, 30 inch Miele Appliances, Lacquered Cabinetry W/Soft Close Drawers, Engineered Hardwood Flooring Throughout, Private Patio, Tray Ceilings, Pot Lights, 2 Side-by-side Parking and 2 Large Lockers **** EXTRAS **** Steps to the Shangri-La, Theatre, Opera House, Restaurants, Subway Station and Financial District making it one of the most Versatile locations in the City. Amenities 24hr Concierge, Dining Room, Media room, sauna, outdoor rooftop cabana (id:39198)
- Additional media
- https://click.pstmrk.it/3s/listing.jacksonhousemedia.com%2Fsites%2Fnxwmaka%2Funbranded/cUpU/jcu3AQ/AQ/88bfe215-fed9-4299-940b-711060d5fd38/3/I17-SrxIp7
- Property taxes
- $10,930.00 per year / $910.83 per month
- Condo fees
- $1,723.52
- Basement
- -
- Year build
- -
- Type
- Single Family
- Bedrooms
- 4
- Bathrooms
- 3
- Pet rules
- -
- Parking spots
- 2 Total
- Parking types
- Underground
- Floor
- Hardwood
- Balcony
- -
- Pool
- -
- External material
- Concrete
- Roof type
- -
- Lot frontage
- -
- Lot depth
- -
- Heating
- -
- Fire place(s)
- -
- Locker
- -
- Building amenities
- Storage - Locker, Exercise Centre, Party Room, Security/Concierge
- Main level
- Living room
- 14’4” x 16’6”
- Dining room
- 14’6” x 15’1”
- Kitchen
- 14’6” x 15’1”
- Bedroom 3
- 9’11” x 13’1”
- Second level
- Primary Bedroom
- 14’10” x 11’10”
- Bedroom 2
- 12’2” x 9’10”
- Den
- 9’1” x 8’12”
Listing Brokerage
- MLS® Listing
- C9373183
- Brokerage
- ROYAL LEPAGE SIGNATURE REALTY
Similar homes for sale
These homes have similar price range, details and proximity to 30 Nelson









