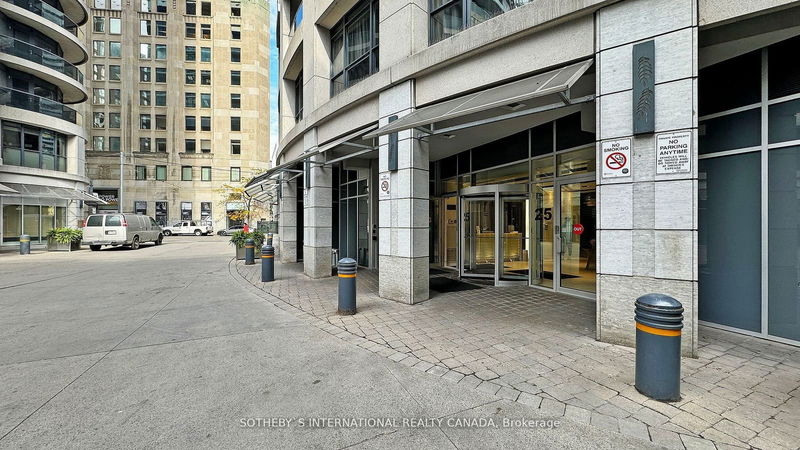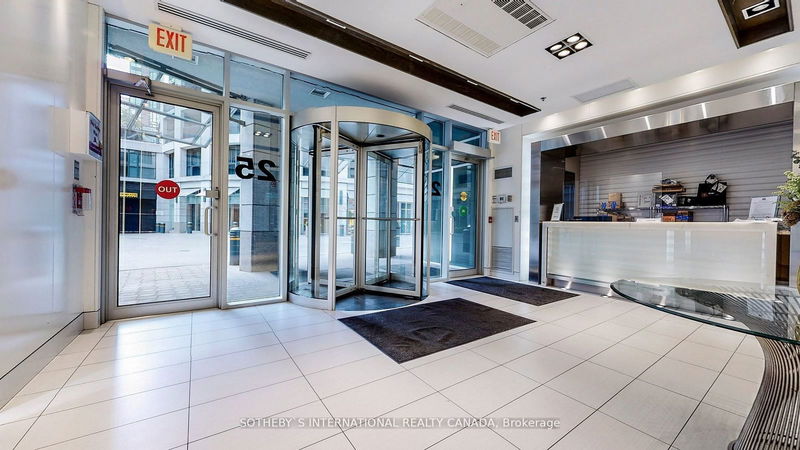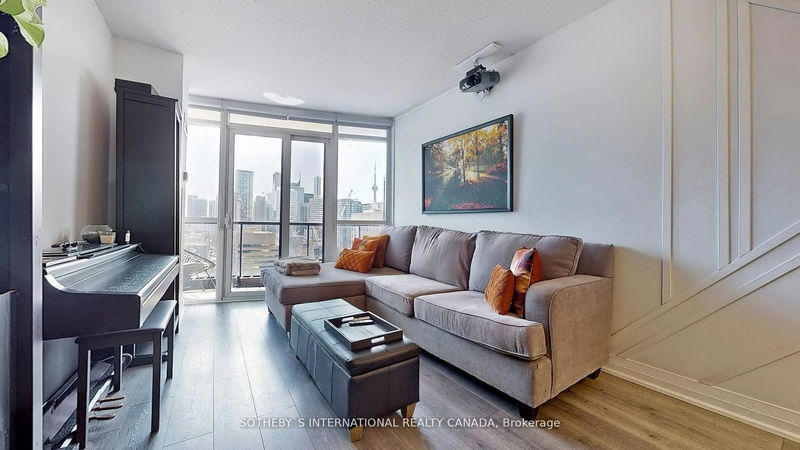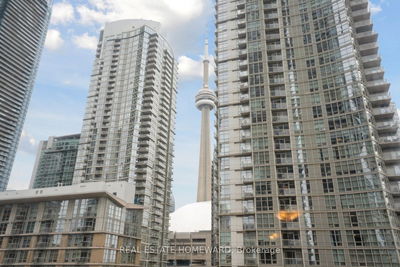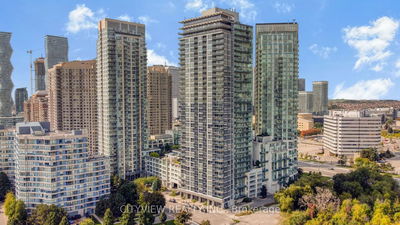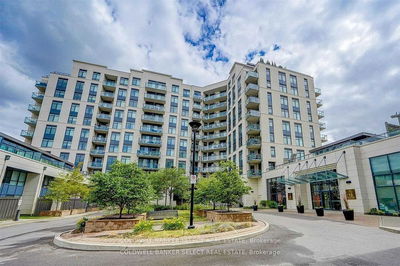2203 - 25 Carlton
Church-Yonge Corridor | Toronto
$684,999.00
Listed 10 days ago
- 1 bed
- 1 bath
- 600-699 sqft
- 1.0 parking
- Condo Apt
Instant Estimate
$687,030
+$2,031 compared to list price
Upper range
$729,510
Mid range
$687,030
Lower range
$644,550
Property history
- Now
- Listed on Sep 30, 2024
Listed for $684,999.00
10 days on market
- Jul 29, 2024
- 2 months ago
Terminated
Listed for $699,999.00 • 2 months on market
Location & area
Schools nearby
Home Details
- Description
- vWelcome to your new home in the heart of Toronto! This exquisite condo offers a bright and spacious living area with a fully unobstructed south view of the breathtaking Toronto skyline. Enjoy modern appliances, including a Fridge (2021), Stove, Microwave, and in-suite Washer and Dryer. The den comes complete with a desk, perfect for a home office or study area. All furniture is negotiable, making your move-in seamless and stress-free. Experience luxury with a recently remodelled bathroom that offers contemporary finishes and fixtures. Living here means immersing yourself in the vibrant Toronto lifestyle, with dining, shopping, and entertainment options right at your doorstep. Take advantage of nearby parks, cultural venues, and the bustling downtown scene, all with convenient access to public transportation. This condo is not just a home; it's a gateway to everything that makes Toronto one of the world's most dynamic and exciting cities.
- Additional media
- https://winsold.com/matterport/embed/359418/mDGfNGEMbqt
- Property taxes
- $3,197.30 per year / $266.44 per month
- Condo fees
- $730.25
- Basement
- None
- Year build
- -
- Type
- Condo Apt
- Bedrooms
- 1 + 1
- Bathrooms
- 1
- Pet rules
- Restrict
- Parking spots
- 1.0 Total | 1.0 Garage
- Parking types
- Owned
- Floor
- -
- Balcony
- Open
- Pool
- -
- External material
- Concrete
- Roof type
- -
- Lot frontage
- -
- Lot depth
- -
- Heating
- Forced Air
- Fire place(s)
- N
- Locker
- Owned
- Building amenities
- Concierge, Games Room, Gym, Indoor Pool, Visitor Parking
- Flat
- Kitchen
- 9’2” x 8’2”
- Living
- 20’10” x 10’1”
- Dining
- 20’10” x 10’1”
- Den
- 5’3” x 7’10”
- Br
- 15’0” x 9’0”
Listing Brokerage
- MLS® Listing
- C9373267
- Brokerage
- SOTHEBY`S INTERNATIONAL REALTY CANADA
Similar homes for sale
These homes have similar price range, details and proximity to 25 Carlton


