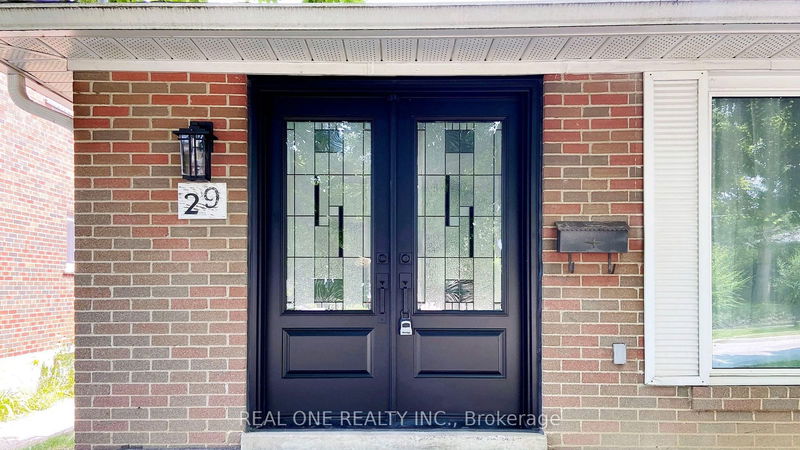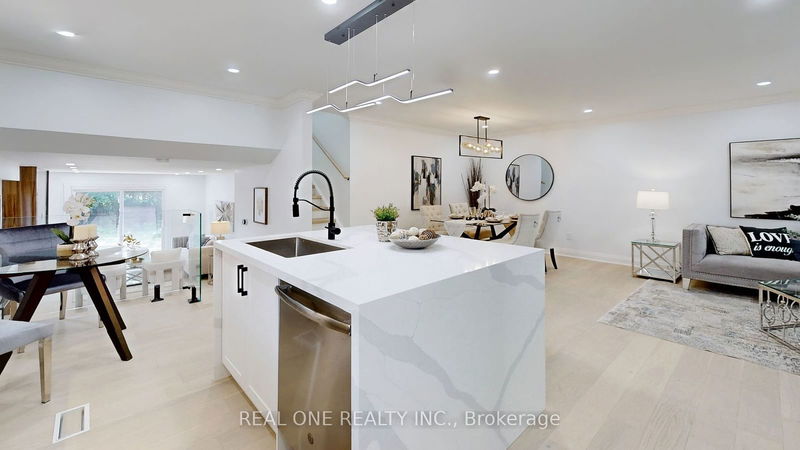29 Corning
Don Valley Village | Toronto
$1,588,000.00
Listed 7 days ago
- 4 bed
- 4 bath
- - sqft
- 3.0 parking
- Detached
Instant Estimate
$1,622,026
+$34,026 compared to list price
Upper range
$1,748,430
Mid range
$1,622,026
Lower range
$1,495,622
Property history
- Now
- Listed on Sep 30, 2024
Listed for $1,588,000.00
7 days on market
- Aug 1, 2024
- 2 months ago
Terminated
Listed for $1,888,000.00 • about 2 months on market
Location & area
Schools nearby
Home Details
- Description
- Fully Professional Renovated, Bright & Spacious Family Home In The Highly Desirable Neighbourhood! Chef Inspired New Custom Kitchen with Built-In S/S Appliances, Quartz Countertops, centre island, custom made cabinetry, eat-in breakfast over looking family room, electric fireplace & W/O to backyard. Open Concept Living & Dining Room, Hardwood floors throughout, pot lights, Interlock Driveway, Close to Hwys, hospital, schools, parks and shopping centre.
- Additional media
- https://www.winsold.com/tour/360706
- Property taxes
- $6,380.30 per year / $531.69 per month
- Basement
- Finished
- Year build
- -
- Type
- Detached
- Bedrooms
- 4 + 1
- Bathrooms
- 4
- Parking spots
- 3.0 Total | 1.0 Garage
- Floor
- -
- Balcony
- -
- Pool
- None
- External material
- Brick
- Roof type
- -
- Lot frontage
- -
- Lot depth
- -
- Heating
- Forced Air
- Fire place(s)
- Y
- Main
- Living
- 13’11” x 13’3”
- Dining
- 13’5” x 9’12”
- Kitchen
- 16’5” x 8’4”
- Lower
- Family
- 14’10” x 10’7”
- Den
- 12’2” x 10’6”
- Upper
- Prim Bdrm
- 13’9” x 9’11”
- 2nd Br
- 9’9” x 8’10”
- 3rd Br
- 12’4” x 9’2”
- Bsmt
- Rec
- 21’4” x 11’2”
- Laundry
- 21’8” x 11’6”
- Br
- 10’0” x 12’0”
Listing Brokerage
- MLS® Listing
- C9373325
- Brokerage
- REAL ONE REALTY INC.
Similar homes for sale
These homes have similar price range, details and proximity to 29 Corning









