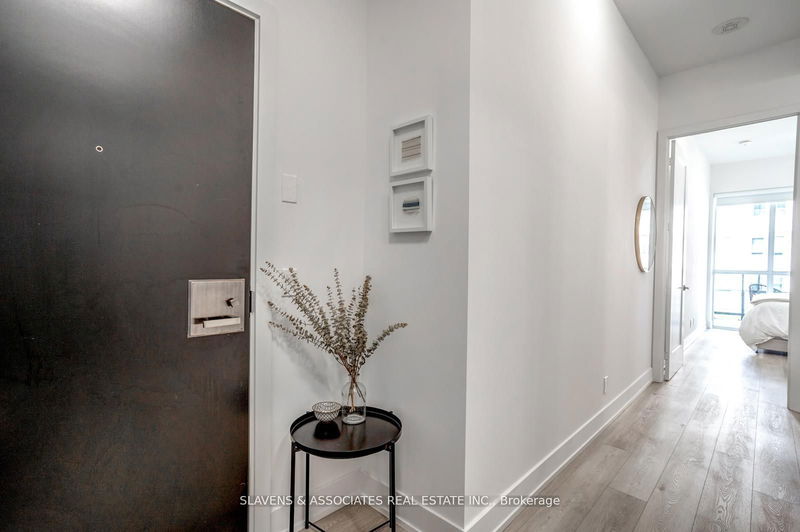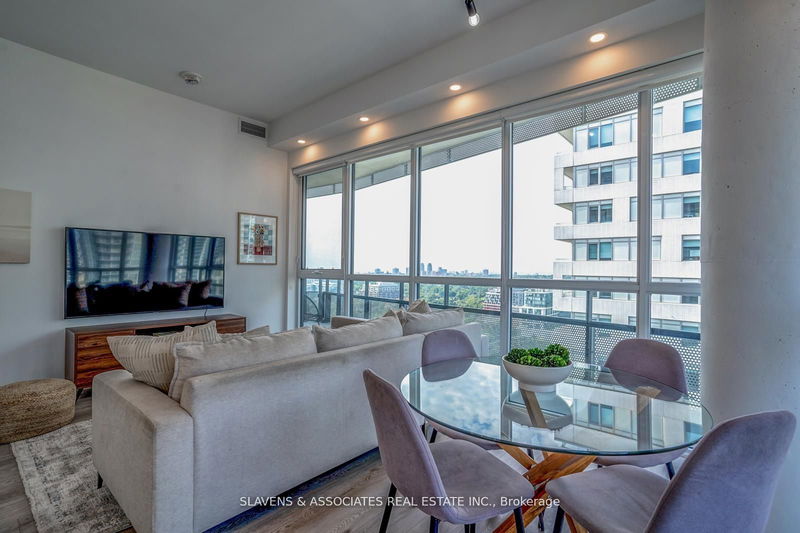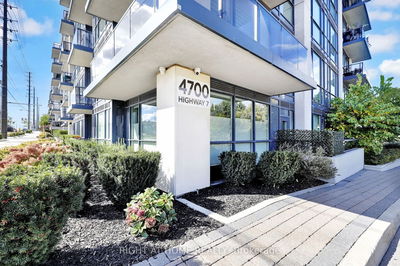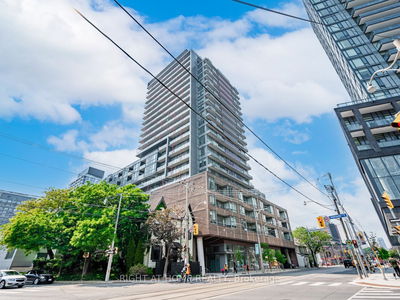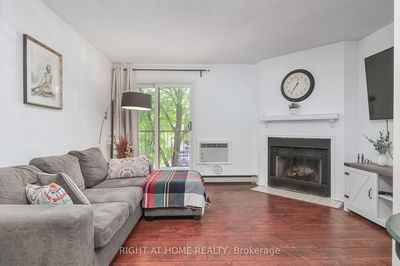1804 - 11 Lillian
Mount Pleasant West | Toronto
$979,000.00
Listed 8 days ago
- 2 bed
- 2 bath
- 800-899 sqft
- 1.0 parking
- Condo Apt
Instant Estimate
$956,155
-$22,845 compared to list price
Upper range
$1,021,834
Mid range
$956,155
Lower range
$890,476
Property history
- Now
- Listed on Oct 1, 2024
Listed for $979,000.00
8 days on market
- Sep 24, 2024
- 15 days ago
Terminated
Listed for $795,000.00 • 6 days on market
Location & area
Schools nearby
Home Details
- Description
- Welcome to the highly desired and rarely offered penthouse unit at Distinction condos. This 2 bdrm, 2 bath condo offering 11 foot ceilings (only on 18th and 19th floors) is open concept living at its finest. Flooded with natural light and over 100K Spent on upgrades, this unit is a jaw dropper. Luxurious and modern finishes, full sized appliances, custom window coverings and built in closets through out. Primary bedroom is big enough to comfortably fit a king size bed. This boutique condo offers the rare luxury of a gas bbq hookup on the 385 square foot wrap around balcony with panoramic views of the city. Steps away from all that Yonge and Eg has to offer. You'll have direct access to Shops, Restaurants, TTC, LCBO, Grocery stores and more all while being nestled away on a quiet street. Building has amazing amenities: 24 hr concierge, party room, guest suites, car wash, roof top w/ bbq gym, free visitor parking and lots of street parking. Unit has just been freshly painted. Comes with 1 parking spot and 1 locker. Don't Miss The Opportunity To Make This Spectacular Unit Your New Home.
- Additional media
- -
- Property taxes
- $4,148.68 per year / $345.72 per month
- Condo fees
- $824.63
- Basement
- None
- Year build
- New
- Type
- Condo Apt
- Bedrooms
- 2
- Bathrooms
- 2
- Pet rules
- Restrict
- Parking spots
- 1.0 Total | 1.0 Garage
- Parking types
- Owned
- Floor
- -
- Balcony
- Open
- Pool
- -
- External material
- Brick
- Roof type
- -
- Lot frontage
- -
- Lot depth
- -
- Heating
- Heat Pump
- Fire place(s)
- N
- Locker
- Owned
- Building amenities
- Bike Storage, Car Wash, Concierge, Gym, Party/Meeting Room, Visitor Parking
- Main
- Kitchen
- 8’5” x 13’5”
- Living
- 8’5” x 13’5”
- Br
- 10’0” x 11’8”
- 2nd Br
- 9’10” x 9’1”
- Foyer
- 5’7” x 5’7”
Listing Brokerage
- MLS® Listing
- C9374986
- Brokerage
- SLAVENS & ASSOCIATES REAL ESTATE INC.
Similar homes for sale
These homes have similar price range, details and proximity to 11 Lillian



