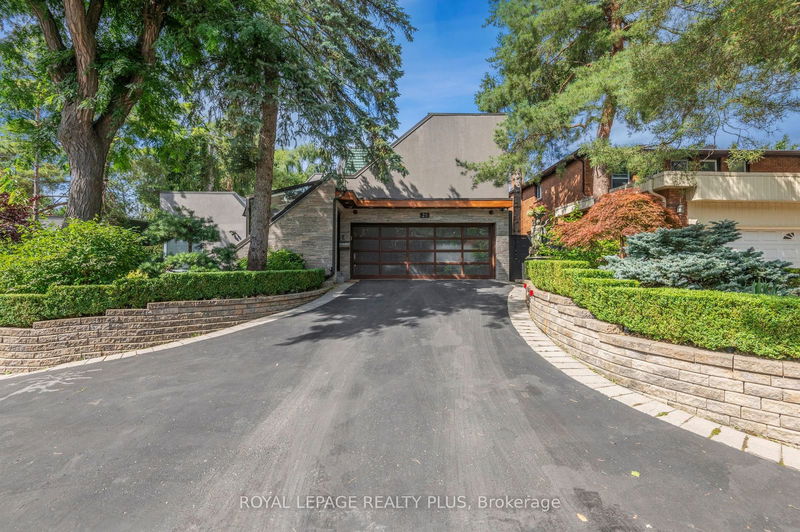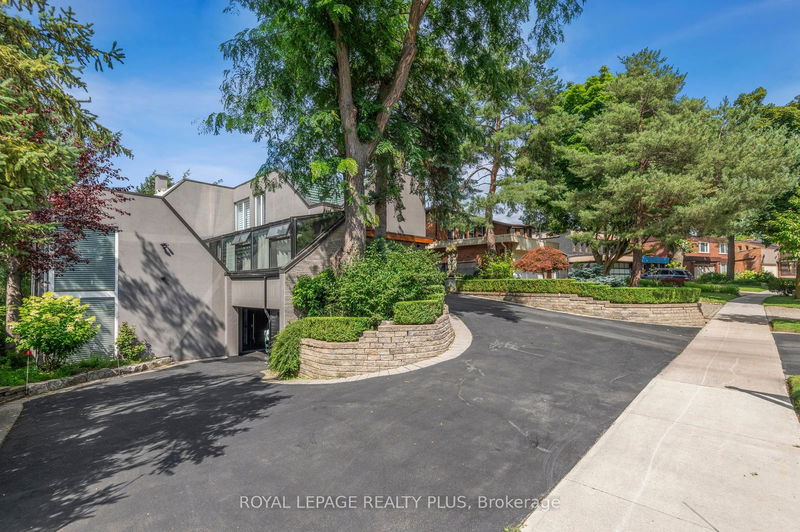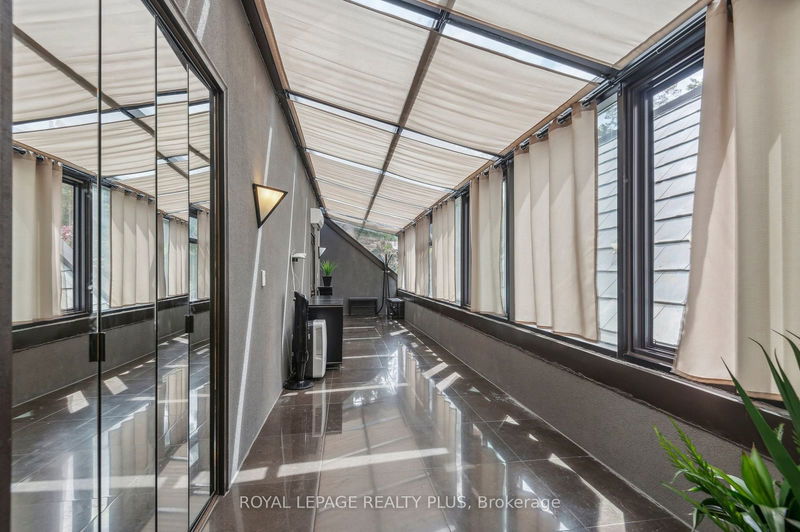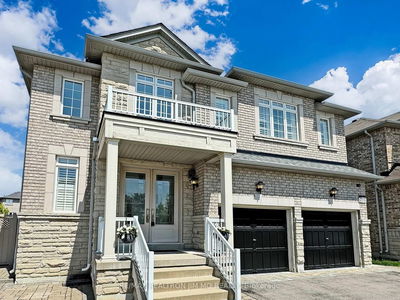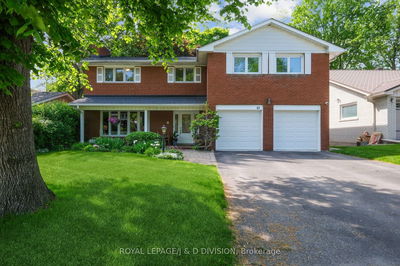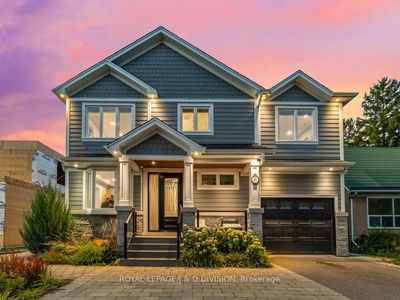25 Janus
Hillcrest Village | Toronto
$3,498,888.00
Listed 9 days ago
- 5 bed
- 8 bath
- 5000+ sqft
- 9.0 parking
- Detached
Instant Estimate
$3,542,949
+$44,061 compared to list price
Upper range
$4,039,608
Mid range
$3,542,949
Lower range
$3,046,289
Property history
- Now
- Listed on Sep 30, 2024
Listed for $3,498,888.00
9 days on market
- Jul 19, 2024
- 3 months ago
Terminated
Listed for $3,688,000.00 • 2 months on market
Location & area
Schools nearby
Home Details
- Description
- Introducing a residence that redefines luxury and sophistication. This exceptional home features a three-car garage and a circular heated driveway, offering year-round convenience. Inside, cathedral ceilings and skylights create a luminous and airy atmosphere. The property includes five large bedrooms, each with its own en-suite. The chef's kitchen is a culinary masterpiece, equipped with high-end appliances and premium finishes. Perfect for entertaining, the home boasts an elegant entertainment area with a wet bar and a movie room. Wellness and relaxation are paramount, with amenities including an indoor pool, gym, sauna, and Jacuzzi. The outdoor kitchen, set on a ravine lot, provides breathtaking views and seamless indoor-outdoor living. A separate entrance adds to the home's convenience, while the award-winning renovation underscores the exquisite attention to detail throughout. This residence is not just a home; it's a lifestyle of unmatched elegance and comfort.
- Additional media
- https://sites.odyssey3d.ca/mls/149228941
- Property taxes
- $15,278.58 per year / $1,273.22 per month
- Basement
- Fin W/O
- Basement
- Sep Entrance
- Year build
- -
- Type
- Detached
- Bedrooms
- 5
- Bathrooms
- 8
- Parking spots
- 9.0 Total | 3.0 Garage
- Floor
- -
- Balcony
- -
- Pool
- Inground
- External material
- Stone
- Roof type
- -
- Lot frontage
- -
- Lot depth
- -
- Heating
- Forced Air
- Fire place(s)
- Y
- Main
- Living
- 24’6” x 164’1”
- Dining
- 16’8” x 12’8”
- Kitchen
- 31’11” x 14’6”
- Office
- 17’4” x 16’2”
- 2nd
- Prim Bdrm
- 18’6” x 14’10”
- 2nd Br
- 14’12” x 10’5”
- 3rd Br
- 20’7” x 20’2”
- Lower
- 4th Br
- 17’2” x 16’12”
- 5th Br
- 16’6” x 14’12”
- Media/Ent
- 14’8” x 12’2”
- Family
- 26’4” x 16’6”
- Bsmt
- Rec
- 0’0” x 0’0”
Listing Brokerage
- MLS® Listing
- C9374110
- Brokerage
- ROYAL LEPAGE REALTY PLUS
Similar homes for sale
These homes have similar price range, details and proximity to 25 Janus
