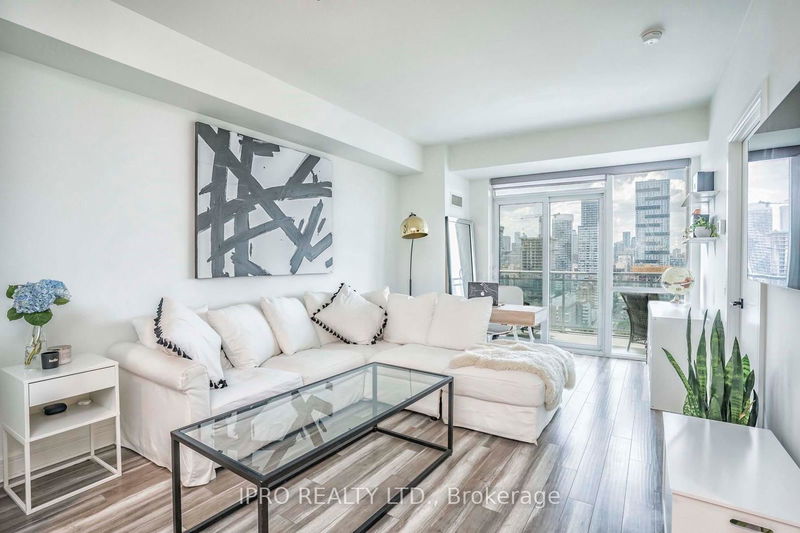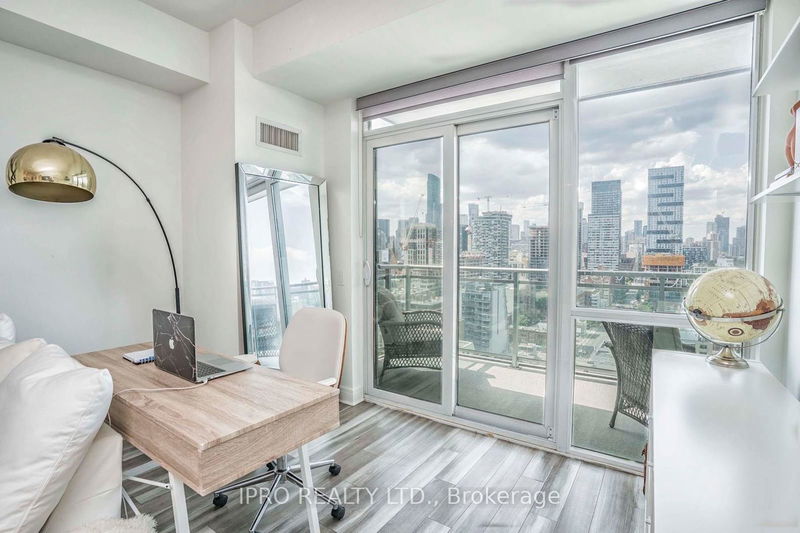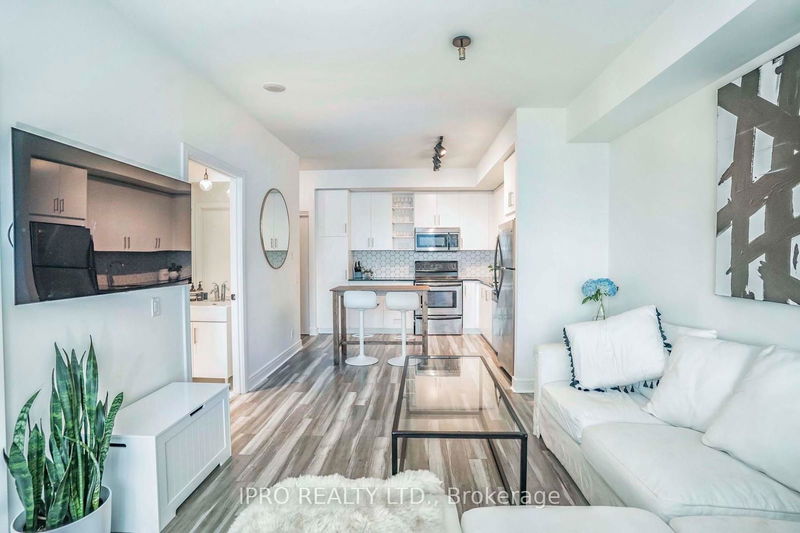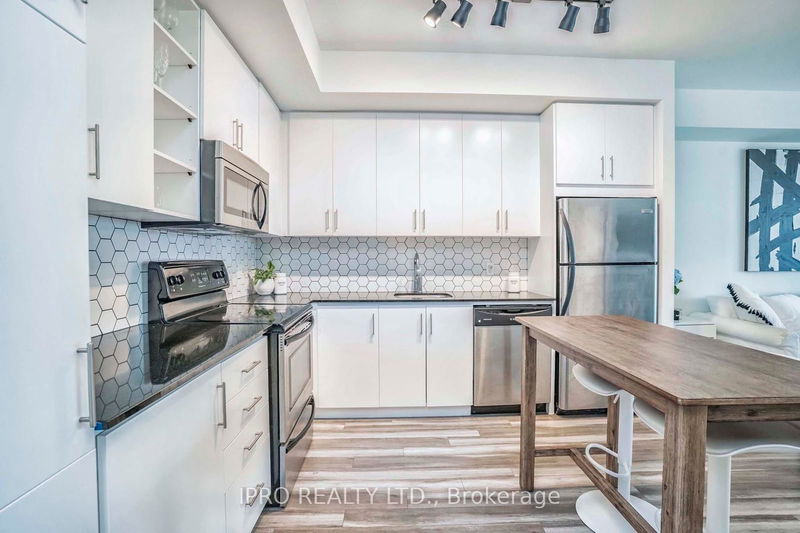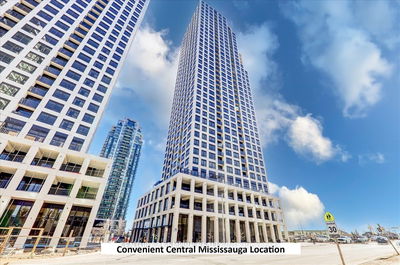2102 - 112 George
Moss Park | Toronto
$634,900.00
Listed 7 days ago
- 1 bed
- 1 bath
- 600-699 sqft
- 1.0 parking
- Condo Apt
Instant Estimate
$625,533
-$9,367 compared to list price
Upper range
$665,724
Mid range
$625,533
Lower range
$585,343
Property history
- Now
- Listed on Sep 30, 2024
Listed for $634,900.00
7 days on market
- Sep 3, 2024
- 1 month ago
Terminated
Listed for $659,900.00 • 14 days on market
Location & area
Schools nearby
Home Details
- Description
- Welcome to the vibrant St. Lawrence Market neighbourhood, where modern urban living meets historical charm! Situated in the iconic "Vu" building, this spacious one-bedroom suite features a beautifully, renovated kitchen with granite countertops, stainless steel appliances, an upgraded backsplash, and ample storage. The open-concept layout allows for easy placement of full-sized furniture while floor -to-ceiling windows flood this space with natural light and provide sweeping north-facing views, including stunning sunsets. The primary bedroom boasts double closets and direct access to the renovated semi-ensuite 4-piece washroom. Enjoy 24-7 concierge service, a fully equipped gym, sauna, a party room, and a rooftop terrace. Located steps from St. James Park, the Financial District, and the renovated St. Lawrence Market, you'll have the best of the city at your doorstep. Easy access to public transit, the DVP, and nearby schools, George Brown College and TMU.
- Additional media
- -
- Property taxes
- $2,719.10 per year / $226.59 per month
- Condo fees
- $487.31
- Basement
- None
- Year build
- -
- Type
- Condo Apt
- Bedrooms
- 1
- Bathrooms
- 1
- Pet rules
- Restrict
- Parking spots
- 1.0 Total | 1.0 Garage
- Parking types
- Rental
- Floor
- -
- Balcony
- Open
- Pool
- -
- External material
- Brick
- Roof type
- -
- Lot frontage
- -
- Lot depth
- -
- Heating
- Forced Air
- Fire place(s)
- N
- Locker
- Owned
- Building amenities
- Bike Storage, Concierge, Guest Suites, Party/Meeting Room, Rooftop Deck/Garden, Visitor Parking
- Main
- Living
- 10’10” x 17’3”
- Dining
- 10’10” x 17’3”
- Kitchen
- 10’7” x 10’7”
- Br
- 8’12” x 8’12”
Listing Brokerage
- MLS® Listing
- C9374190
- Brokerage
- IPRO REALTY LTD.
Similar homes for sale
These homes have similar price range, details and proximity to 112 George
