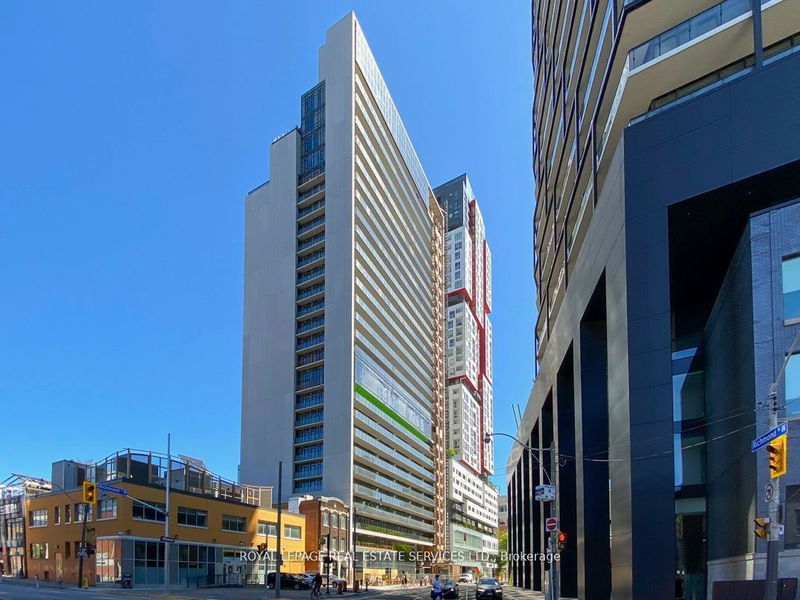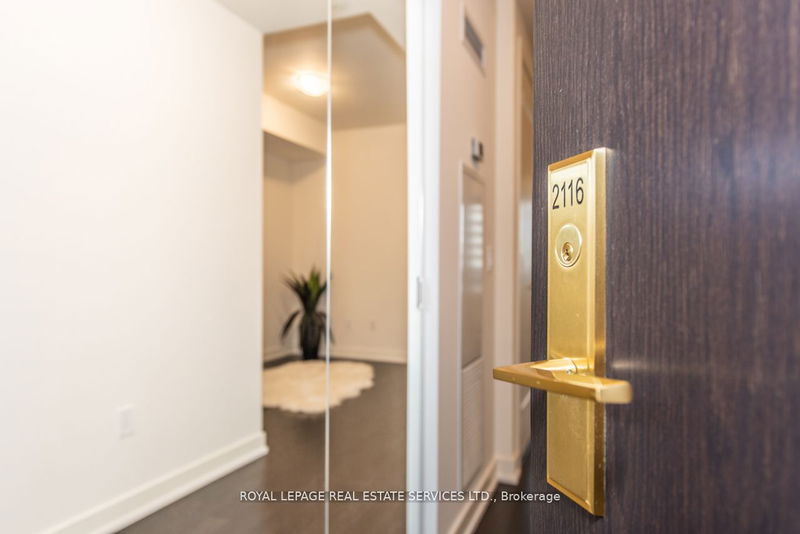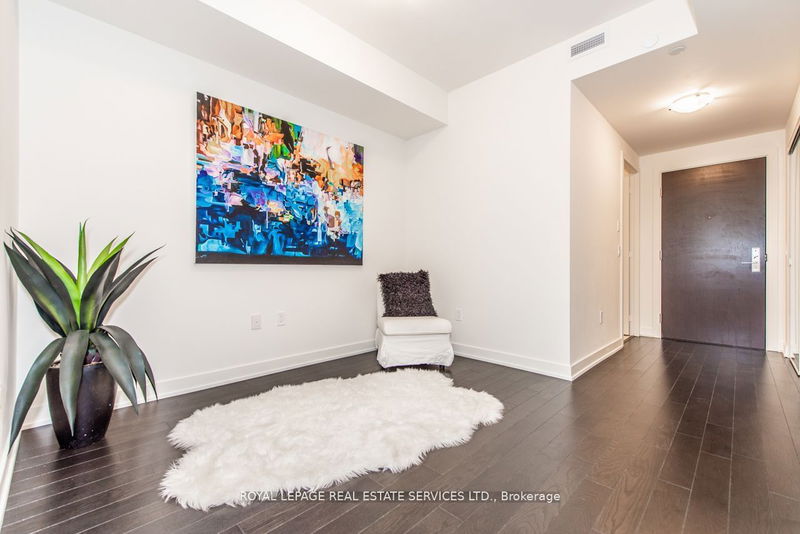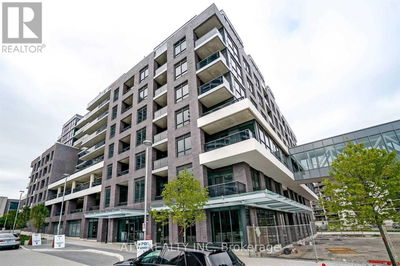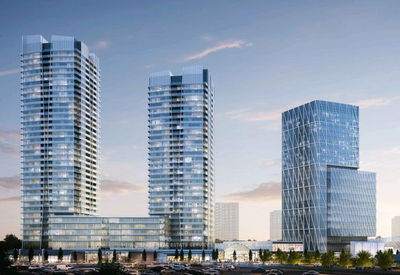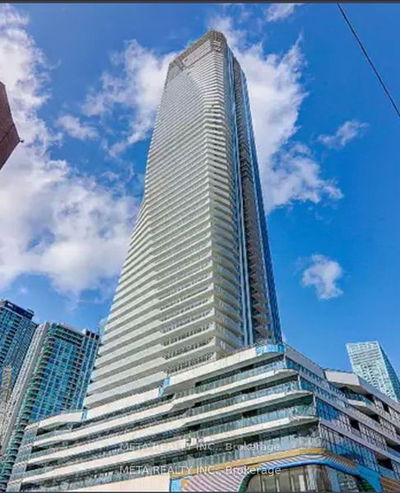2116 - 330 Richmond
Waterfront Communities C1 | Toronto
$778,000.00
Listed 9 days ago
- 1 bed
- 1 bath
- 700-799 sqft
- 1.0 parking
- Condo Apt
Instant Estimate
$776,568
-$1,432 compared to list price
Upper range
$820,380
Mid range
$776,568
Lower range
$732,755
Property history
- Now
- Listed on Sep 30, 2024
Listed for $778,000.00
9 days on market
- Jul 19, 2024
- 3 months ago
Terminated
Listed for $778,888.00 • 2 months on market
Location & area
Schools nearby
Home Details
- Description
- Beautiful Hotel Inspired, Greenpark Built Luxury Building. Spacious 1+1 Bedroom, 1 Bath Condo.Generous One Bedroom, Double Closet W/ Organizers & Mirrored Sliding Doors. Practical Layout w/Soaring High 9' Ceilings, Eng. Hardwood Floors, and Large Den. Sleek Modern Kitchen w/QuartzCounters & Stainless Steel Built-In Appliances. Ensuite Laundry, Whirlpool Stacked Front LoaderWasher & Dryer. Floor-To-Ceiling Windows, Sun-Filled & Bright. Huge Balcony, South ExposureOverlooking The Lake & City. 4-Pc Bathroom W/ Soaker Tub. Located In The Entertainment District.Walk/Transit Score 100%. Vibrant Entertainment District, Steps to Subway, TTC, Restaurants, Shops,Entertainment, Chinatown, Rogers Center, Cn Tower & Many Downtown Attractions!5 Star Amenities Include: 24Hr Concierge, 2 Outdoor Terraces That Offers Unobstructed Views Of TheCity, Outdoor Pool, Sky Lounge, Elegant Party Rm, Private Dining Rm, BBQ Areas, Theatre Rm, GroomingRm, Games Media, Gym, Yoga Rm, & Guest Suites!
- Additional media
- -
- Property taxes
- $3,131.04 per year / $260.92 per month
- Condo fees
- $583.27
- Basement
- None
- Year build
- 0-5
- Type
- Condo Apt
- Bedrooms
- 1 + 1
- Bathrooms
- 1
- Pet rules
- Restrict
- Parking spots
- 1.0 Total | 1.0 Garage
- Parking types
- Owned
- Floor
- -
- Balcony
- Open
- Pool
- -
- External material
- Brick
- Roof type
- -
- Lot frontage
- -
- Lot depth
- -
- Heating
- Forced Air
- Fire place(s)
- N
- Locker
- Owned
- Building amenities
- -
- Flat
- Kitchen
- 10’9” x 9’1”
- Dining
- 10’9” x 9’1”
- Living
- 10’9” x 13’6”
- Prim Bdrm
- 9’10” x 10’9”
- Den
- 10’1” x 6’0”
- Bathroom
- 0’0” x 0’0”
- Laundry
- 0’0” x 0’0”
Listing Brokerage
- MLS® Listing
- C9374207
- Brokerage
- ROYAL LEPAGE REAL ESTATE SERVICES LTD.
Similar homes for sale
These homes have similar price range, details and proximity to 330 Richmond
