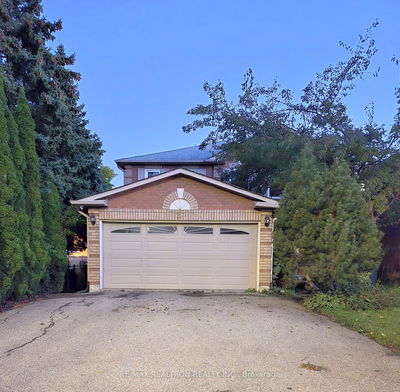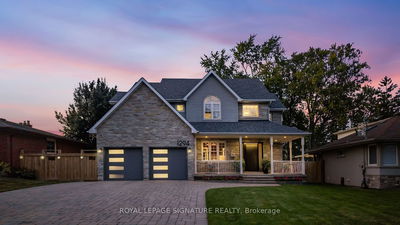326 Joicey
Bedford Park-Nortown | Toronto
$3,298,000.00
Listed 7 days ago
- 4 bed
- 6 bath
- - sqft
- 4.0 parking
- Detached
Instant Estimate
$3,128,061
-$169,940 compared to list price
Upper range
$3,467,916
Mid range
$3,128,061
Lower range
$2,788,205
Property history
- Now
- Listed on Oct 1, 2024
Listed for $3,298,000.00
7 days on market
- Sep 9, 2024
- 29 days ago
Terminated
Listed for $3,398,000.00 • 22 days on market
Location & area
Schools nearby
Home Details
- Description
- This modern home offers a perfect blend of style, comfort, and functionality. With its stunning design, high-quality modern finishes, and desirable location, it's an ideal choice for those seeking a luxurious and sophisticated lifestyle. A sunlit atrium floods the home with natural light through a skylight illuminating the floating staircase. open concept living and dining areas. Features wood wall treatments, floating shelves, and built-in bookcases Gas Fireplaces, Gourmet Kitchen with Waterfall center island, breakfast area, and high-end appliances Cozy family room and heated sunroom overlooking the backyard. Primary Suite with Luxurious ensuite with a spa-like steam shower, Walk in closet with white gloss finished cabinets with ample storage space, private second floor patio.. Three additional bedrooms, all with private ensuites. Second floor laundry room, Lower Level In-Law Suite: A versatile space that can be used as a rental income source or for extended family. Presently Tenanted with a monthly rental income of $2,650. Tenant may stay or vacate, Double driveway and garage.
- Additional media
- https://unbranded.youriguide.com/326_joicey_blvd_toronto_on/
- Property taxes
- $14,949.54 per year / $1,245.80 per month
- Basement
- Apartment
- Basement
- W/O
- Year build
- -
- Type
- Detached
- Bedrooms
- 4 + 1
- Bathrooms
- 6
- Parking spots
- 4.0 Total | 2.0 Garage
- Floor
- -
- Balcony
- -
- Pool
- None
- External material
- Stucco/Plaster
- Roof type
- -
- Lot frontage
- -
- Lot depth
- -
- Heating
- Forced Air
- Fire place(s)
- Y
- Main
- Living
- 16’11” x 15’9”
- Dining
- 14’5” x 16’6”
- Kitchen
- 14’1” x 12’3”
- Breakfast
- 14’9” x 10’3”
- Family
- 19’9” x 17’2”
- Solarium
- 17’5” x 13’2”
- 2nd
- Prim Bdrm
- 27’11” x 19’4”
- 2nd Br
- 13’5” x 15’1”
- 3rd Br
- 15’5” x 12’3”
- 4th Br
- 12’6” x 12’12”
- Lower
- Living
- 32’11” x 13’8”
- Br
- 20’10” x 12’9”
Listing Brokerage
- MLS® Listing
- C9375495
- Brokerage
- RE/MAX PRIME PROPERTIES - UNIQUE GROUP
Similar homes for sale
These homes have similar price range, details and proximity to 326 Joicey









