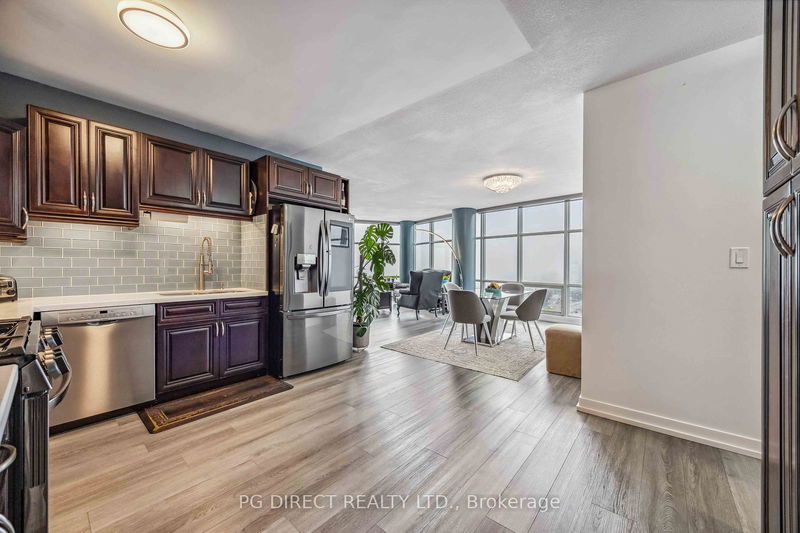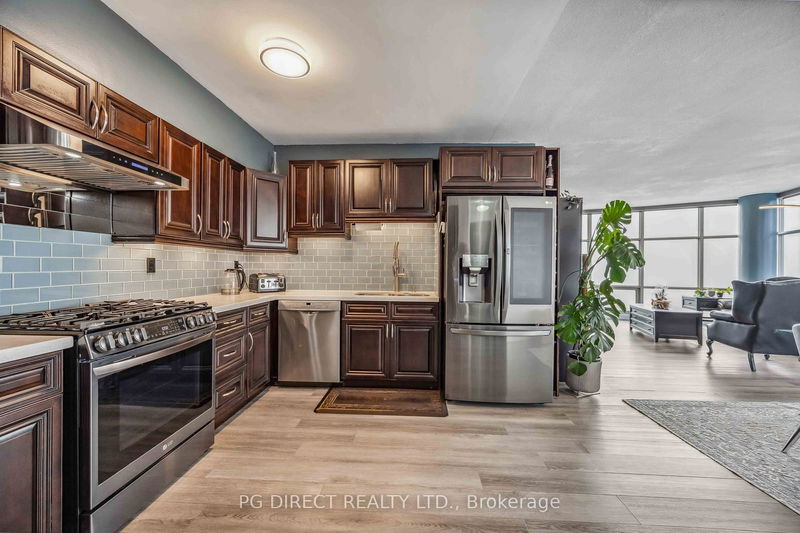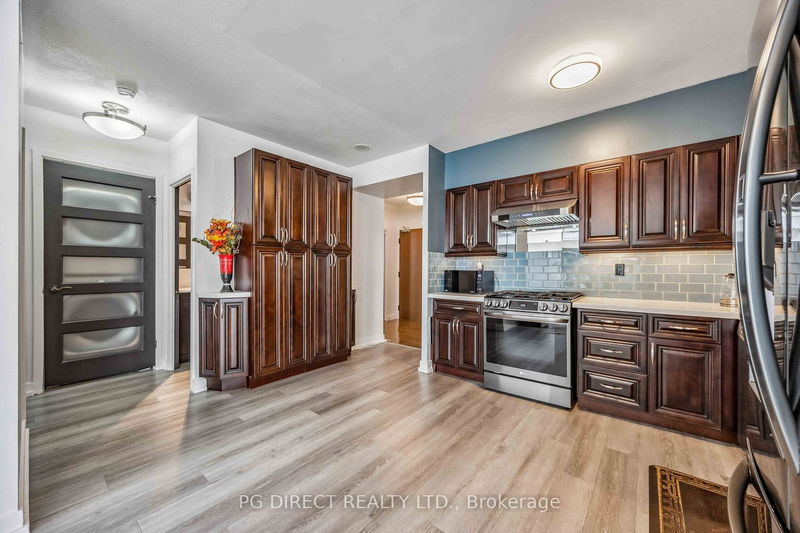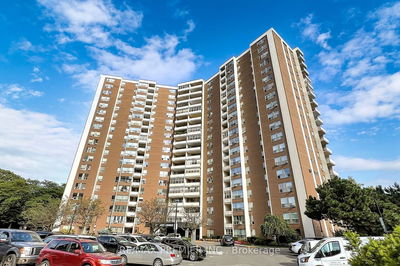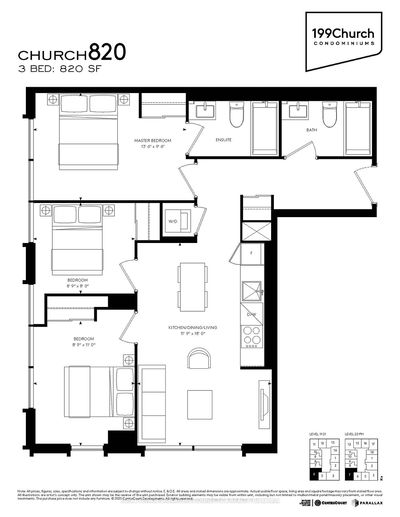2312 - 35 Mariner
Waterfront Communities C1 | Toronto
$1,250,000.00
Listed 6 days ago
- 3 bed
- 2 bath
- 1200-1399 sqft
- 1.0 parking
- Condo Apt
Instant Estimate
$1,237,697
-$12,303 compared to list price
Upper range
$1,347,377
Mid range
$1,237,697
Lower range
$1,128,016
Property history
- Now
- Listed on Oct 1, 2024
Listed for $1,250,000.00
6 days on market
Location & area
Schools nearby
Home Details
- Description
- Visit REALTOR website for additional information. Luxurious Waterfront Living with stunning Lake Ontario views in this exquisite 3-bedroom condo. Here luxury meets comforts with an unmatched living experience and unobstructed views of Lake Ontario. Open-concept kitchen featuring sleek, modern finishes, top-of-the-line WIFI stainless steel appliances and ample storage. Bathed in natural light, courtesy of floor-to-ceiling windows, automated window blinds frame spectacular lake views. Generous bedrooms provide ample space for comfort and privacy. The primary bedroom comes with ensuite and custom walk-in closet. Steps away from the city's premier attractions including: Rogers Centre, Scotiabank Arena, Theatres, Harbourfront, The Well, UP Express, Island airport and Union Station, Gardiner and TTC. Amenities include fitness center with party room, bowling alley, theatre, massage therapist, pool table, indoor pool and sauna, BBQ.
- Additional media
- -
- Property taxes
- $4,549.20 per year / $379.10 per month
- Condo fees
- $994.25
- Basement
- None
- Year build
- 16-30
- Type
- Condo Apt
- Bedrooms
- 3
- Bathrooms
- 2
- Pet rules
- Restrict
- Parking spots
- 1.0 Total | 1.0 Garage
- Parking types
- Owned
- Floor
- -
- Balcony
- Open
- Pool
- -
- External material
- Concrete
- Roof type
- -
- Lot frontage
- -
- Lot depth
- -
- Heating
- Forced Air
- Fire place(s)
- N
- Locker
- Owned
- Building amenities
- Concierge, Guest Suites, Gym, Indoor Pool, Squash/Racquet Court, Visitor Parking
- Main
- Foyer
- 7’10” x 5’9”
- 2nd Br
- 9’5” x 7’10”
- Kitchen
- 9’5” x 9’9”
- 3rd Br
- 9’3” x 12’10”
- Living
- 14’12” x 14’1”
- Dining
- 9’3” x 14’1”
- Prim Bdrm
- 12’9” x 12’1”
- Bathroom
- 5’4” x 8’12”
- Bathroom
- 4’11” x 7’3”
Listing Brokerage
- MLS® Listing
- C9375526
- Brokerage
- PG DIRECT REALTY LTD.
Similar homes for sale
These homes have similar price range, details and proximity to 35 Mariner
