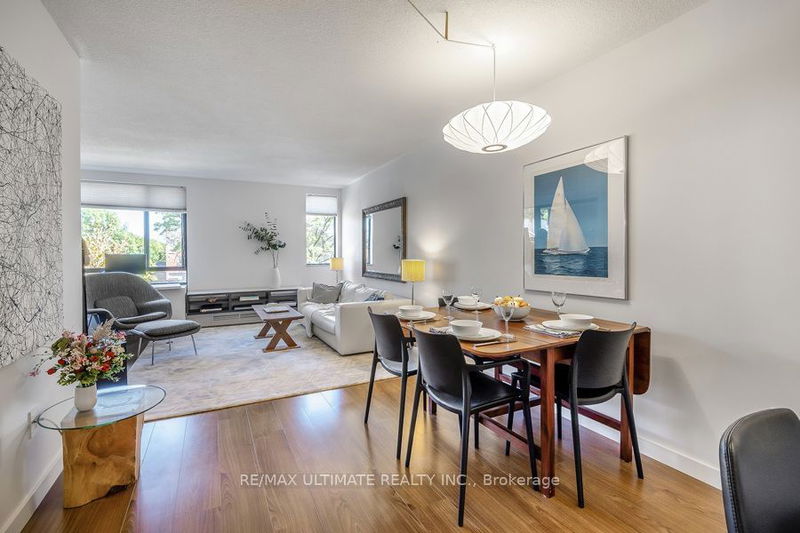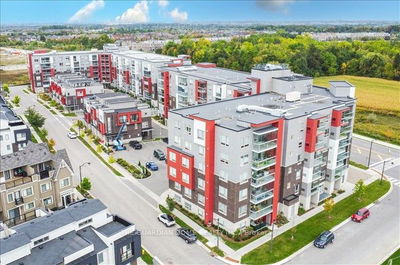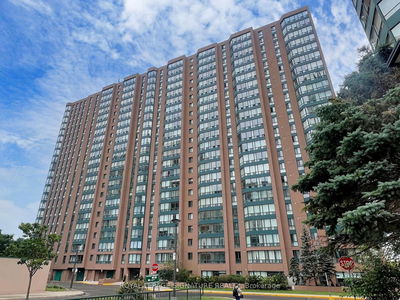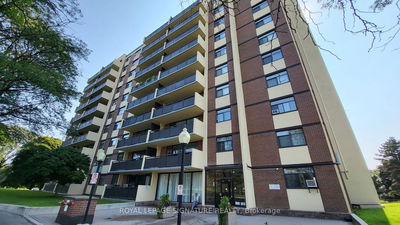502 - 40 Sylvan Valleyway
Bedford Park-Nortown | Toronto
$625,000.00
Listed 8 days ago
- 1 bed
- 1 bath
- 600-699 sqft
- 1.0 parking
- Condo Apt
Instant Estimate
$599,894
-$25,106 compared to list price
Upper range
$654,600
Mid range
$599,894
Lower range
$545,189
Property history
- Now
- Listed on Oct 1, 2024
Listed for $625,000.00
8 days on market
Location & area
Schools nearby
Home Details
- Description
- Fabulous updated pied-a-terre all on one level! Renovated kitchen with glass tile backsplash, breakfast bar for 2, high-end built-in appliances, bath redone with beautiful porcelain tiles and modern plumbing fixtures, plus there's a bonus of ensuite laundry! Wonderful flow with open concept principal rooms, and a delightful private balcony facing the quiet east side of a dead-end cul-de-sac, where you can enjoy the convenience of BBQing (electric). The roomy primary bedroom with double closet make this the perfect spot to call home if you're downsizing, or it makes a wonderful investment. Located in demand Bedford Glen - with its glorious gardens and steps to TTC, shops, restaurants, a short stroll to the subway, truly an oasis in the city! Wonderful community in luxury boutique building - book clubs, garden get togethers, well-equipped gym, sauna, squash court, golf practice range! Maintenance includes all utilities. Electric charging stations available in visitor parking. Don't miss this one! Open House Fri. Oct. 4, 12:00-1:00.
- Additional media
- http://www.houssmax.ca/vtournb/h3511590
- Property taxes
- $2,396.22 per year / $199.68 per month
- Condo fees
- $1,051.13
- Basement
- Other
- Year build
- -
- Type
- Condo Apt
- Bedrooms
- 1
- Bathrooms
- 1
- Pet rules
- Restrict
- Parking spots
- 1.0 Total | 1.0 Garage
- Parking types
- Exclusive
- Floor
- -
- Balcony
- Open
- Pool
- -
- External material
- Brick
- Roof type
- -
- Lot frontage
- -
- Lot depth
- -
- Heating
- Forced Air
- Fire place(s)
- N
- Locker
- Exclusive
- Building amenities
- Bbqs Allowed, Car Wash, Gym, Party/Meeting Room, Sauna, Squash/Racquet Court
- Flat
- Living
- 14’0” x 13’11”
- Dining
- 10’6” x 9’10”
- Kitchen
- 11’11” x 8’0”
- Prim Bdrm
- 14’0” x 10’0”
- Other
- 8’0” x 4’12”
Listing Brokerage
- MLS® Listing
- C9375611
- Brokerage
- RE/MAX ULTIMATE REALTY INC.
Similar homes for sale
These homes have similar price range, details and proximity to 40 Sylvan Valleyway









