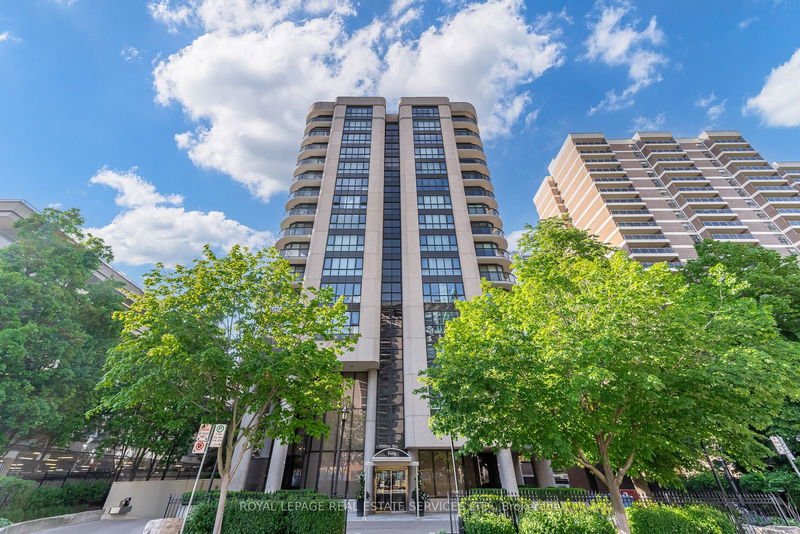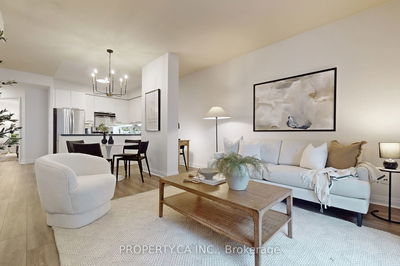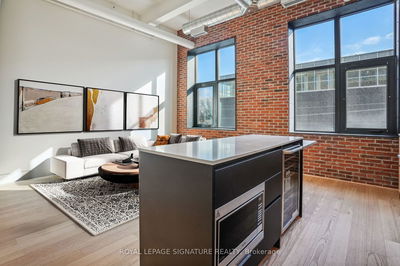1001 - 40 Rosehill
Rosedale-Moore Park | Toronto
$1,139,000.00
Listed 7 days ago
- 2 bed
- 2 bath
- 1400-1599 sqft
- 1.0 parking
- Condo Apt
Instant Estimate
$1,149,707
+$10,707 compared to list price
Upper range
$1,319,252
Mid range
$1,149,707
Lower range
$980,161
Property history
- Now
- Listed on Oct 1, 2024
Listed for $1,139,000.00
7 days on market
- Sep 9, 2024
- 29 days ago
Terminated
Listed for $1,189,000.00 • 18 days on market
- Jul 23, 2024
- 3 months ago
Terminated
Listed for $1,189,000.00 • about 1 month on market
- Jul 2, 2024
- 3 months ago
Terminated
Listed for $1,265,000.00 • 20 days on market
- Jun 14, 2024
- 4 months ago
Terminated
Listed for $1,319,000.00 • 18 days on market
- May 30, 2024
- 4 months ago
Terminated
Listed for $1,375,000.00 • 14 days on market
Location & area
Schools nearby
Home Details
- Description
- Welcome to 40 Rosehill Avenue. This exclusive building, is well situated in the heart of the coveted neighbourhood of Yonge & St. Clair, just a 2 minute walk to the St. Clair subway. And now welcome to Suite 1001. This suite has been well maintained, but could benefit from a renovation. Enter into 1500 square feet of elegant living space with windows capturing all the light & especially the western sunset views. The principal rooms are large and welcoming and have been laid out with such a good sense of flow & purpose. The family room has a walk-out to a wrap-around balcony to enjoy north and west views. The primary bedroom has a large walk-in closet. The building provides 24 hour security / concierge service and is across the street from David Balfour Park which connects to the ravine system.
- Additional media
- -
- Property taxes
- $5,496.70 per year / $458.06 per month
- Condo fees
- $2,324.38
- Basement
- None
- Year build
- -
- Type
- Condo Apt
- Bedrooms
- 2
- Bathrooms
- 2
- Pet rules
- Restrict
- Parking spots
- 1.0 Total | 1.0 Garage
- Parking types
- Owned
- Floor
- -
- Balcony
- Open
- Pool
- -
- External material
- Brick
- Roof type
- -
- Lot frontage
- -
- Lot depth
- -
- Heating
- Forced Air
- Fire place(s)
- N
- Locker
- Owned
- Building amenities
- Concierge, Gym, Indoor Pool, Party/Meeting Room, Sauna, Visitor Parking
- Main
- Foyer
- 8’9” x 6’0”
- Living
- 21’2” x 12’8”
- Dining
- 11’6” x 9’5”
- Family
- 12’5” x 9’4”
- Kitchen
- 12’0” x 10’1”
- Prim Bdrm
- 16’5” x 12’8”
- 2nd Br
- 11’11” x 10’2”
- Bathroom
- 0’0” x 0’0”
- Bathroom
- 0’0” x 0’0”
- Laundry
- 0’0” x 0’0”
Listing Brokerage
- MLS® Listing
- C9375671
- Brokerage
- ROYAL LEPAGE REAL ESTATE SERVICES LTD.
Similar homes for sale
These homes have similar price range, details and proximity to 40 Rosehill









