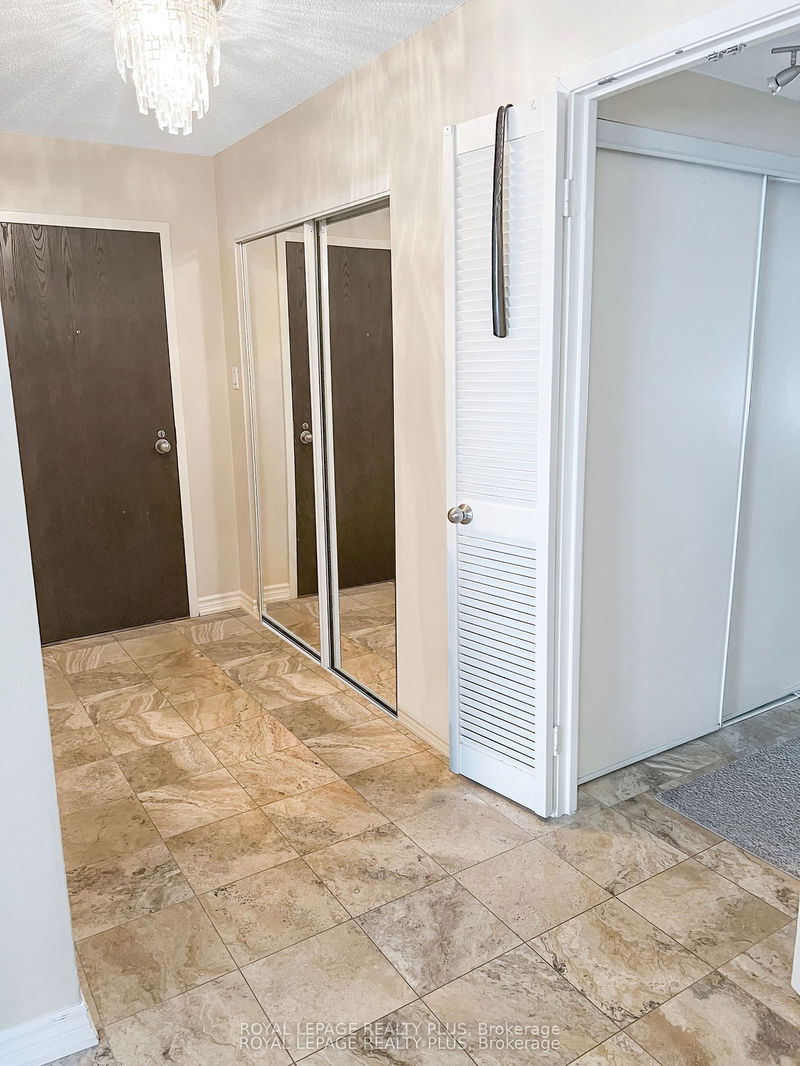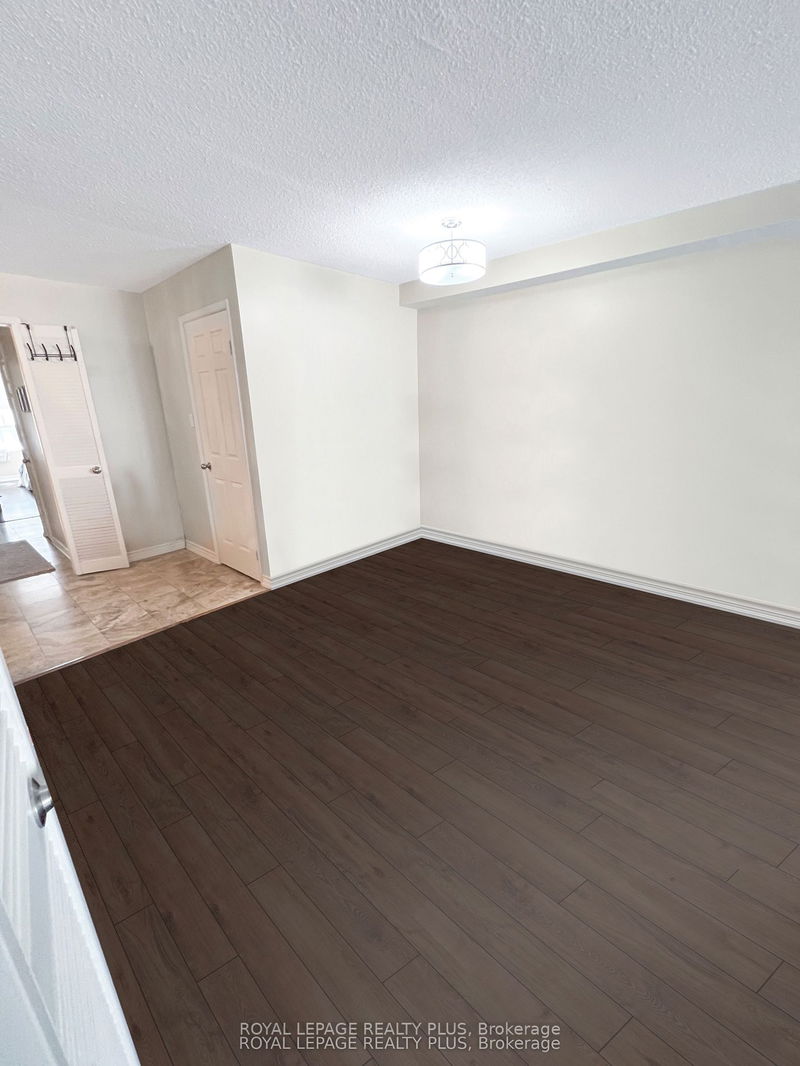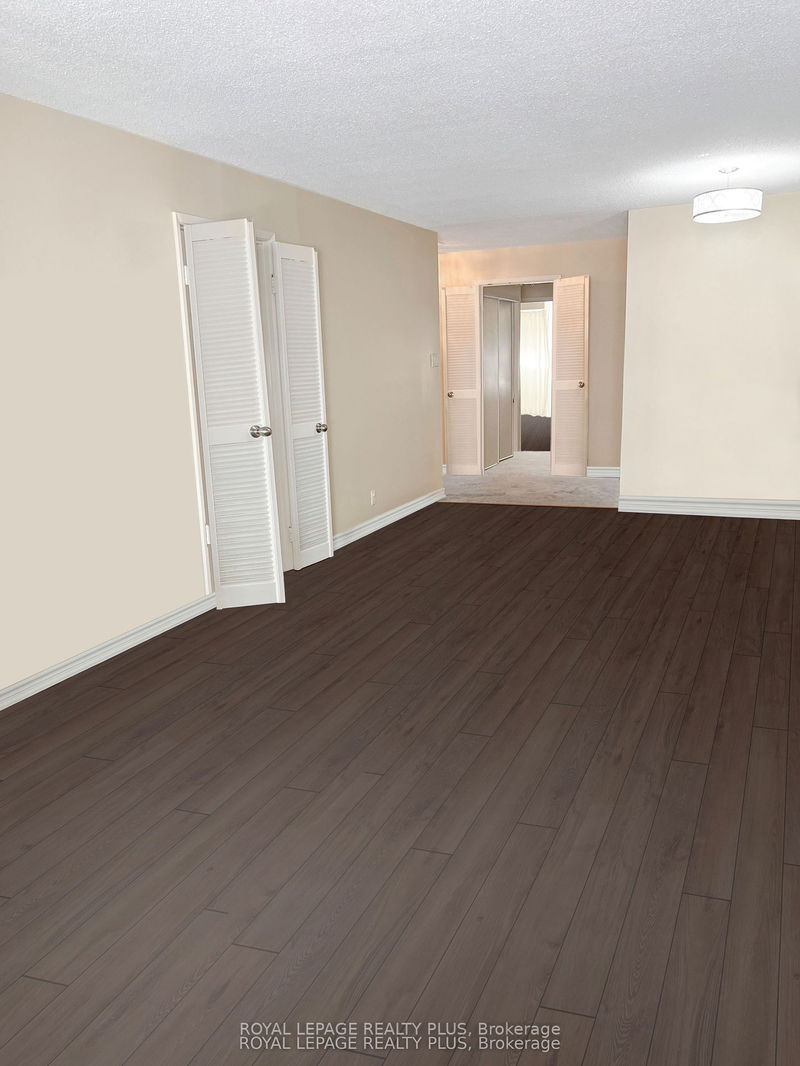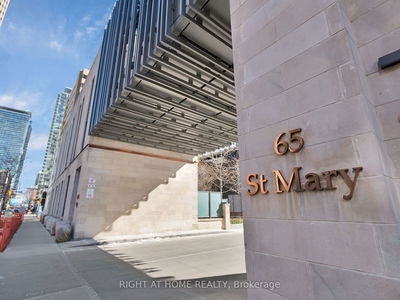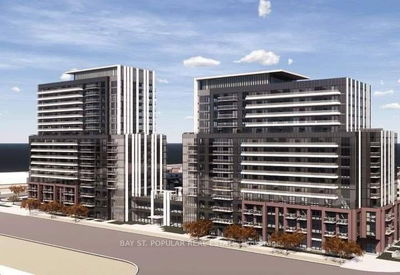1601 - 44 Gerrard
Bay Street Corridor | Toronto
$830,000.00
Listed 6 days ago
- 2 bed
- 2 bath
- 1000-1199 sqft
- 1.0 parking
- Condo Apt
Instant Estimate
$847,510
+$17,510 compared to list price
Upper range
$957,764
Mid range
$847,510
Lower range
$737,257
Property history
- Now
- Listed on Oct 1, 2024
Listed for $830,000.00
6 days on market
- Jul 26, 2024
- 2 months ago
Terminated
Listed for $849,900.00 • 2 months on market
- Jun 21, 2023
- 1 year ago
Suspended
Listed for $825,000.00 • about 2 months on market
Location & area
Schools nearby
Home Details
- Description
- This rarely offered large corner suite in the popular liberties III has a nicely appointed spacious floor plan with no wasted space and spans the end of the building. Many updates over the years in the bathrooms, kitchen, laminate floors and paint. 2 new fan coils and return air grills (2024).Professionally cleaned and move-in ready! Rare building with utilities included in the maintenance fees. Solarium removed to create an open space. Perfectly located in the heart of the city with an ideal 98 walk score and 100 transit score. Just steps to Eaton centre, Shopping, grocery stores, Restaurants, Hospitals, U of T/Ryerson, TTC, Subway all within steps from your front door. Building Offers an Indoor Pool, sauna, Jacuzzi, Gym, Party Room & Running Track. Large Interior driveway with gate house security!
- Additional media
- -
- Property taxes
- $3,604.80 per year / $300.40 per month
- Condo fees
- $1,379.88
- Basement
- None
- Year build
- -
- Type
- Condo Apt
- Bedrooms
- 2 + 1
- Bathrooms
- 2
- Pet rules
- Restrict
- Parking spots
- 1.0 Total | 1.0 Garage
- Parking types
- Owned
- Floor
- -
- Balcony
- None
- Pool
- -
- External material
- Brick
- Roof type
- -
- Lot frontage
- -
- Lot depth
- -
- Heating
- Fan Coil
- Fire place(s)
- N
- Locker
- Owned
- Building amenities
- Bike Storage, Concierge, Exercise Room, Indoor Pool, Recreation Room, Sauna
- Flat
- Living
- 62’5” x 36’5”
- Dining
- 62’5” x 36’5”
- Den
- 24’12” x 24’9”
- Kitchen
- 34’11” x 22’1”
- Prim Bdrm
- 35’6” x 50’0”
- 2nd Br
- 41’4” x 29’7”
Listing Brokerage
- MLS® Listing
- C9375702
- Brokerage
- ROYAL LEPAGE REALTY PLUS
Similar homes for sale
These homes have similar price range, details and proximity to 44 Gerrard

