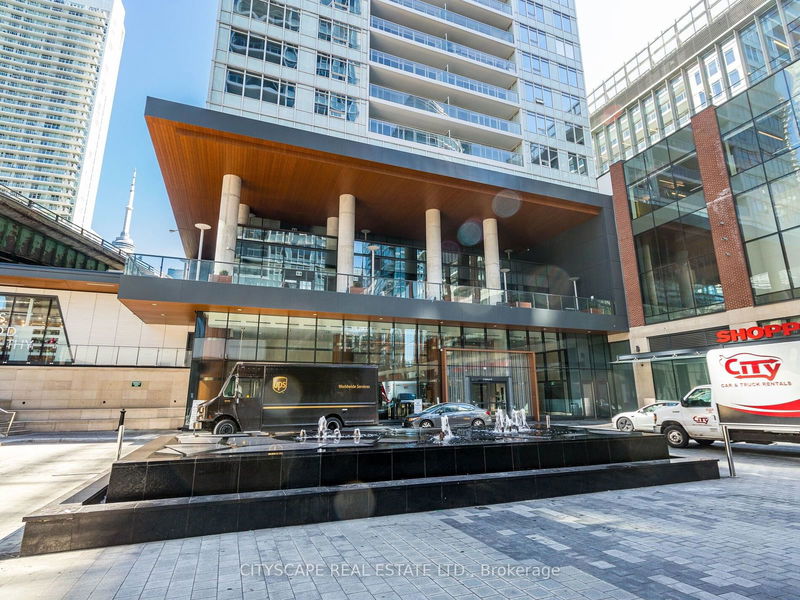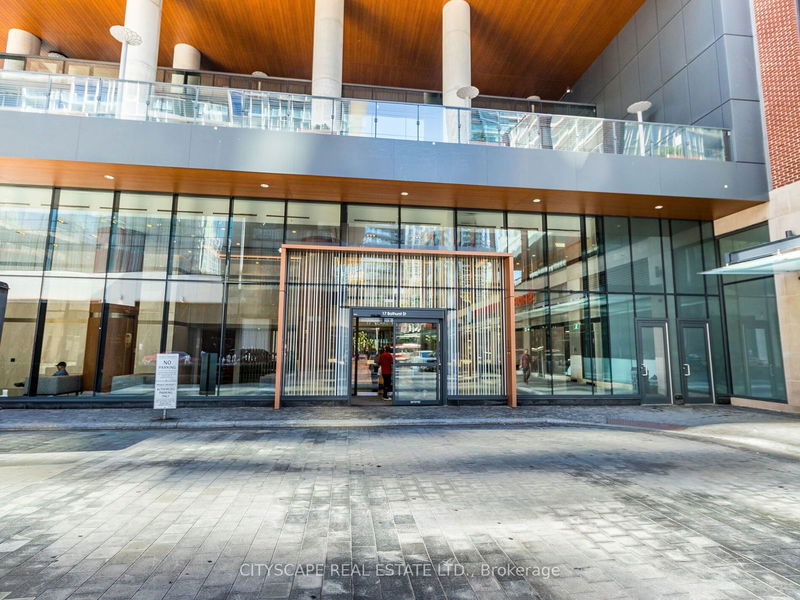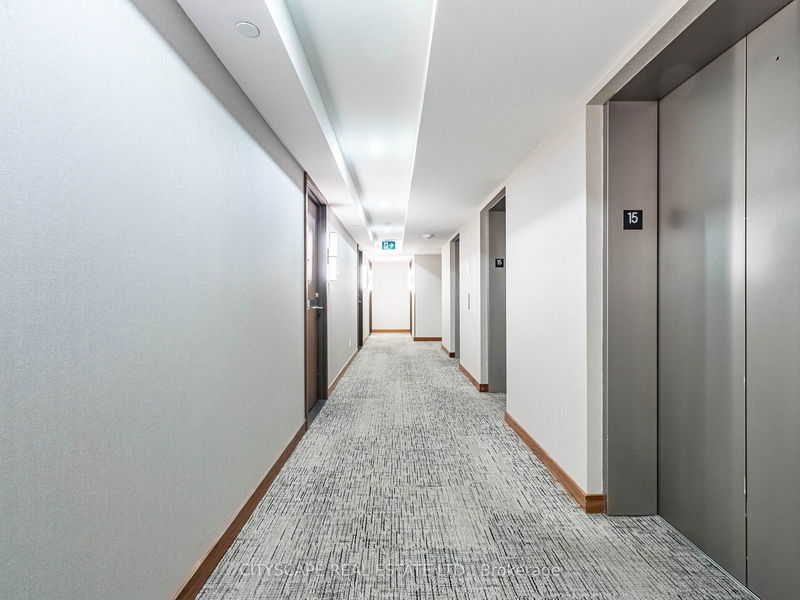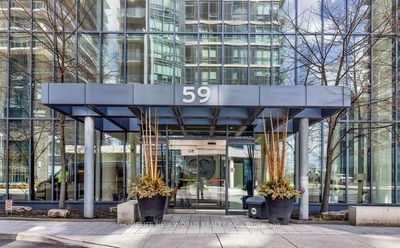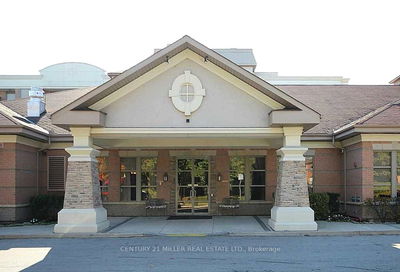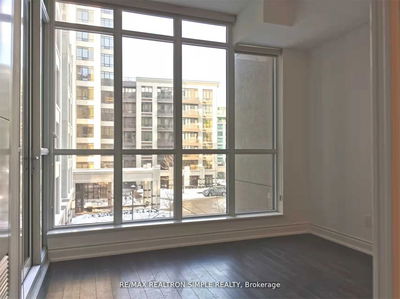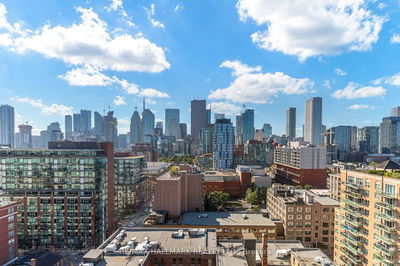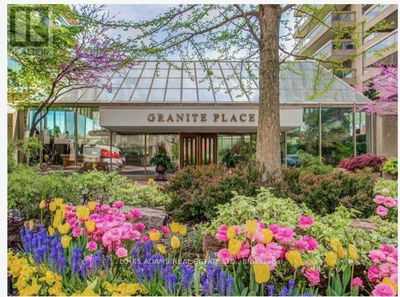1509 - 17 Bathurst
Waterfront Communities C1 | Toronto
$599,999.00
Listed 8 days ago
- 1 bed
- 1 bath
- 0-499 sqft
- 0.0 parking
- Condo Apt
Instant Estimate
$594,709
-$5,290 compared to list price
Upper range
$616,413
Mid range
$594,709
Lower range
$573,005
Property history
- Now
- Listed on Oct 1, 2024
Listed for $599,999.00
8 days on market
- Feb 23, 2024
- 8 months ago
Sold for $545,000.00
Listed for $579,000.00 • 14 days on market
- Jan 29, 2024
- 8 months ago
Terminated
Listed for $499,000.00 • 11 days on market
- Jan 11, 2024
- 9 months ago
Terminated
Listed for $599,000.00 • 18 days on market
- Dec 7, 2023
- 10 months ago
Terminated
Listed for $599,000.00 • about 1 month on market
- Sep 18, 2022
- 2 years ago
Expired
Listed for $659,000.00 • 5 months on market
Location & area
Schools nearby
Home Details
- Description
- Discover a stunning unit with breathtaking views, featuring floor-to-ceiling windows that fill the space with natural light. The modern kitchen boasts stainless steel appliances and sleek laminate flooring throughout. Enjoy an elegant bathroom with laundry facilities for added convenience. Amazing amenities include a BBQ area and rooftop garden, perfect for relaxation. Located steps from a 50,000 sq. ft. flagship Loblaws, Shoppers Drug Mart, transit, an 8-acre park, schools, and a community center, this home offers unparalleled convenience. With 24-hour concierge service, experience luxury living in a vibrant neighbourhood. Schedule your viewing today!
- Additional media
- -
- Property taxes
- $1,872.20 per year / $156.02 per month
- Condo fees
- $365.25
- Basement
- None
- Basement
- Unfinished
- Year build
- 0-5
- Type
- Condo Apt
- Bedrooms
- 1
- Bathrooms
- 1
- Pet rules
- Restrict
- Parking spots
- 0.0 Total
- Parking types
- None
- Floor
- -
- Balcony
- Open
- Pool
- -
- External material
- Concrete
- Roof type
- -
- Lot frontage
- -
- Lot depth
- -
- Heating
- Forced Air
- Fire place(s)
- N
- Locker
- None
- Building amenities
- -
- Flat
- Prim Bdrm
- 10’3” x 9’6”
- Dining
- 11’2” x 10’0”
- Kitchen
- 11’2” x 10’0”
- Living
- 10’0” x 8’3”
Listing Brokerage
- MLS® Listing
- C9375858
- Brokerage
- CITYSCAPE REAL ESTATE LTD.
Similar homes for sale
These homes have similar price range, details and proximity to 17 Bathurst

