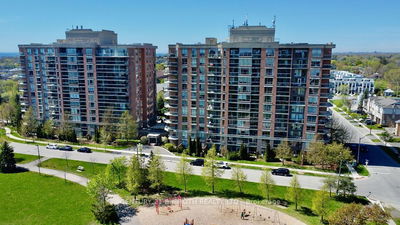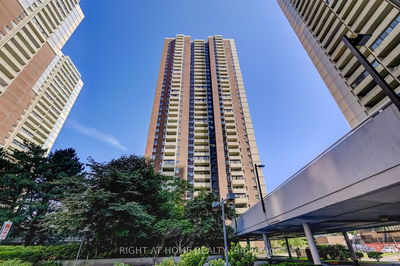309 - 18 Kenaston
Bayview Village | Toronto
$590,000.00
Listed 6 days ago
- 1 bed
- 2 bath
- 600-699 sqft
- 1.0 parking
- Condo Apt
Instant Estimate
$594,966
+$4,966 compared to list price
Upper range
$635,627
Mid range
$594,966
Lower range
$554,305
Property history
- Now
- Listed on Oct 1, 2024
Listed for $590,000.00
6 days on market
- Apr 25, 2024
- 6 months ago
Expired
Listed for $598,800.00 • 5 months on market
- Feb 29, 2024
- 7 months ago
Terminated
Listed for $624,900.00 • about 2 months on market
- Nov 9, 2023
- 11 months ago
Terminated
Listed for $636,000.00 • 2 months on market
Location & area
Schools nearby
Home Details
- Description
- Welcome To The Prestigious "The Rockefeller", Part Of The New York Towers, Built By Daniels In The Upscale Bayview Village Community! Bright & Welcoming! Two Minute Walk To Bayview Subway/Two Minute Drive To Highway 401. Lots Of Natural Light! Plenty Of Amenities Such As Indoor Pool, Hot Tub, Sauna, Gym, Theatre Room, Party Room, Concierge & 24 Hour Security And Much More! Laminate flooring & baseboards installed in June 2023 in living area, bedroom and den. Condo has sound-proofing base layer (as per condominium requirements) installed underneath laminate flooring area. Newer Tiling in guest bathroom. Newer Samsung stainless steel dishwasher, Samsung electric range (with built in air fryer) and Samsung fridge - in July 2023. Over $12,000 worth of upgrades to flooring in total. $4500 dollars worth of upgraded appliances
- Additional media
- -
- Property taxes
- $2,165.39 per year / $180.45 per month
- Condo fees
- $761.22
- Basement
- None
- Year build
- 16-30
- Type
- Condo Apt
- Bedrooms
- 1 + 1
- Bathrooms
- 2
- Pet rules
- Restrict
- Parking spots
- 1.0 Total | 1.0 Garage
- Parking types
- Owned
- Floor
- -
- Balcony
- Encl
- Pool
- -
- External material
- Brick
- Roof type
- -
- Lot frontage
- -
- Lot depth
- -
- Heating
- Forced Air
- Fire place(s)
- N
- Locker
- Owned
- Building amenities
- Concierge, Exercise Room, Indoor Pool, Media Room, Sauna, Visitor Parking
- Ground
- Living
- 13’4” x 10’11”
- Dining
- 13’4” x 10’11”
- Kitchen
- 8’10” x 8’10”
- Prim Bdrm
- 13’2” x 9’3”
- Den
- 8’8” x 7’7”
Listing Brokerage
- MLS® Listing
- C9375099
- Brokerage
- CENTURY 21 LEADING EDGE REALTY INC.
Similar homes for sale
These homes have similar price range, details and proximity to 18 Kenaston









