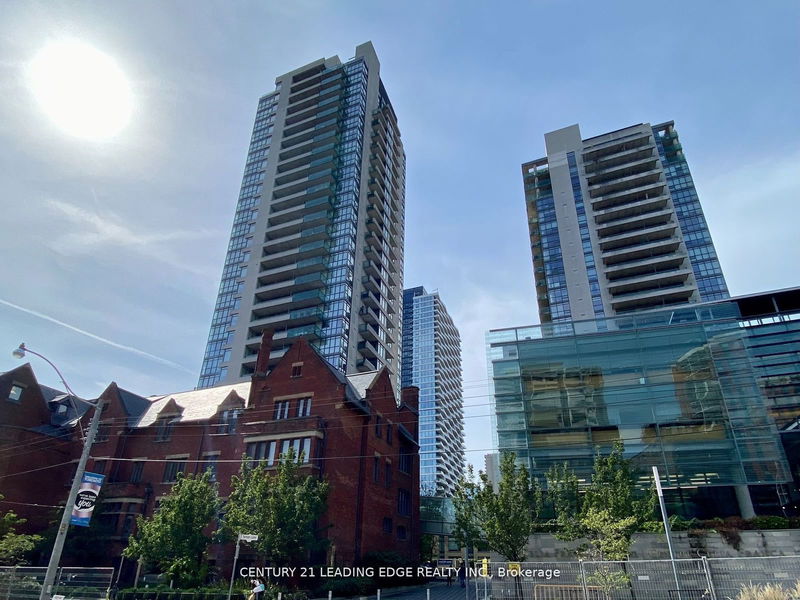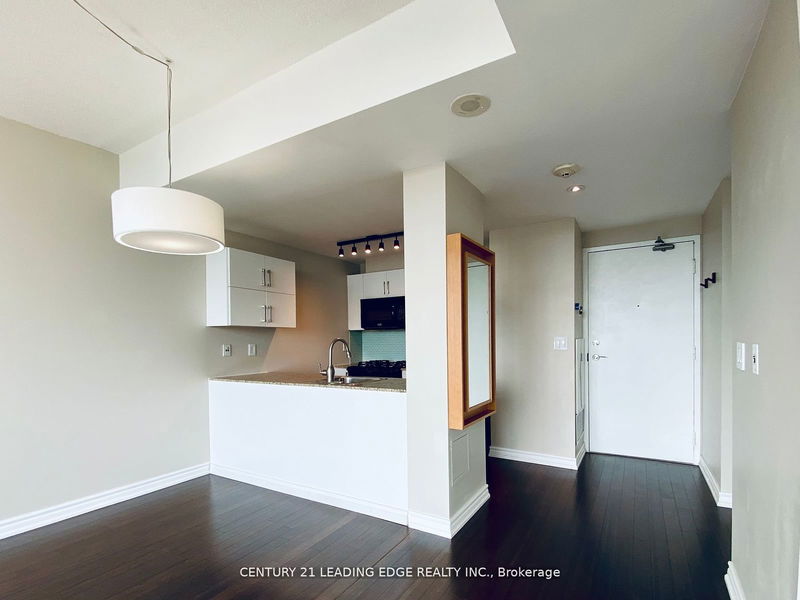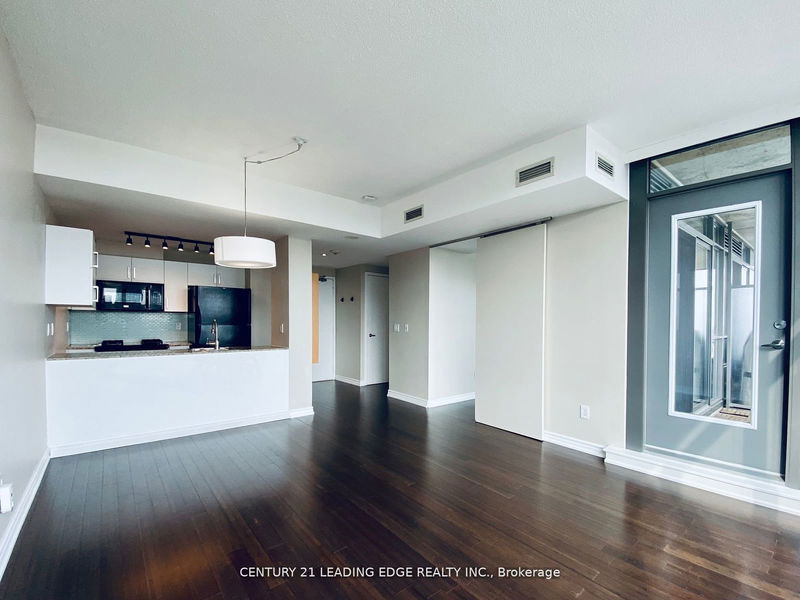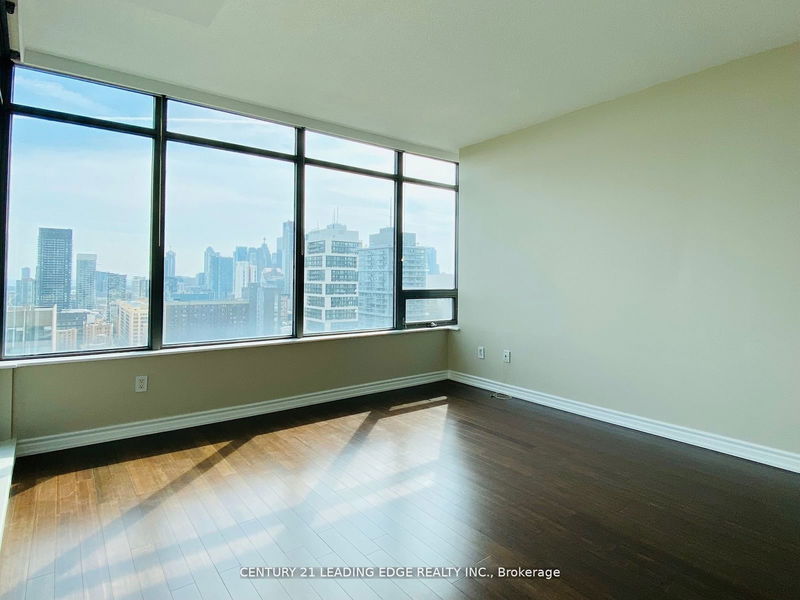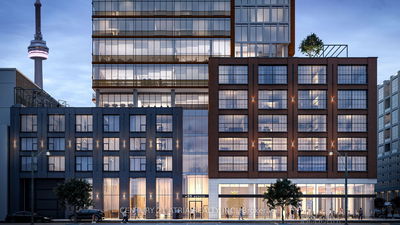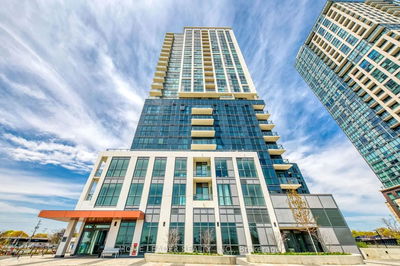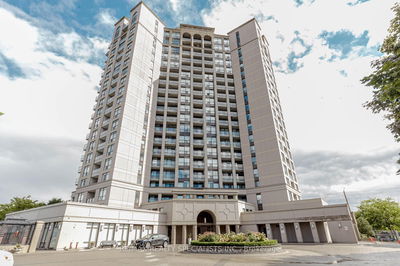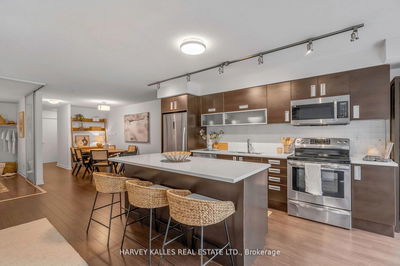2402 - 281 MUTUAL
Church-Yonge Corridor | Toronto
$648,000.00
Listed 9 days ago
- 1 bed
- 1 bath
- 500-599 sqft
- 1.0 parking
- Condo Apt
Instant Estimate
$635,221
-$12,779 compared to list price
Upper range
$676,078
Mid range
$635,221
Lower range
$594,364
Property history
- Now
- Listed on Oct 1, 2024
Listed for $648,000.00
9 days on market
- Jun 18, 2024
- 4 months ago
Expired
Listed for $648,800.00 • 3 months on market
- Mar 1, 2024
- 7 months ago
Expired
Listed for $648,800.00 • 3 months on market
- Nov 6, 2023
- 11 months ago
Expired
Listed for $648,800.00 • 4 months on market
Location & area
Schools nearby
Home Details
- Description
- Welcome to Radio City! This beautiful south facing sun-filled one bedroom suite provides spectacular Downtown & LakeViews. In a world of tiny condos and tinier window frontages, the highlight of this suite is the spectacular Downtown Skyline & Lake View itpresents you. The expansive view is accentuated with floor to ceiling windows along the southern perimeter. What an incredible view to wakeup with and to come home to. This lovely suite features an efficient and functional floor plan, no wasted space, 9 ceilings and a kitchen withgreat flow. Ideally located close to Yonge Street you have access to everything downtown Toronto offers including transit, TMU, U of T, MapleLeaf Gardens Loblaws, banks, vibrant boutique retail, dining and coffee shops. Just minutes to the DVP. Simply move in and be in the centre ofit all
- Additional media
- -
- Property taxes
- $2,632.27 per year / $219.36 per month
- Condo fees
- $682.16
- Basement
- None
- Year build
- -
- Type
- Condo Apt
- Bedrooms
- 1
- Bathrooms
- 1
- Pet rules
- Restrict
- Parking spots
- 1.0 Total | 1.0 Garage
- Parking types
- Owned
- Floor
- -
- Balcony
- Open
- Pool
- -
- External material
- Concrete
- Roof type
- -
- Lot frontage
- -
- Lot depth
- -
- Heating
- Fan Coil
- Fire place(s)
- N
- Locker
- Owned
- Building amenities
- Bike Storage, Concierge, Exercise Room, Guest Suites, Party/Meeting Room, Visitor Parking
- Main
- Living
- 13’0” x 16’7”
- Dining
- 13’0” x 16’7”
- Kitchen
- 7’9” x 8’2”
- Prim Bdrm
- 10’7” x 8’12”
- Bathroom
- 4’11” x 7’6”
Listing Brokerage
- MLS® Listing
- C9375102
- Brokerage
- CENTURY 21 LEADING EDGE REALTY INC.
Similar homes for sale
These homes have similar price range, details and proximity to 281 MUTUAL
