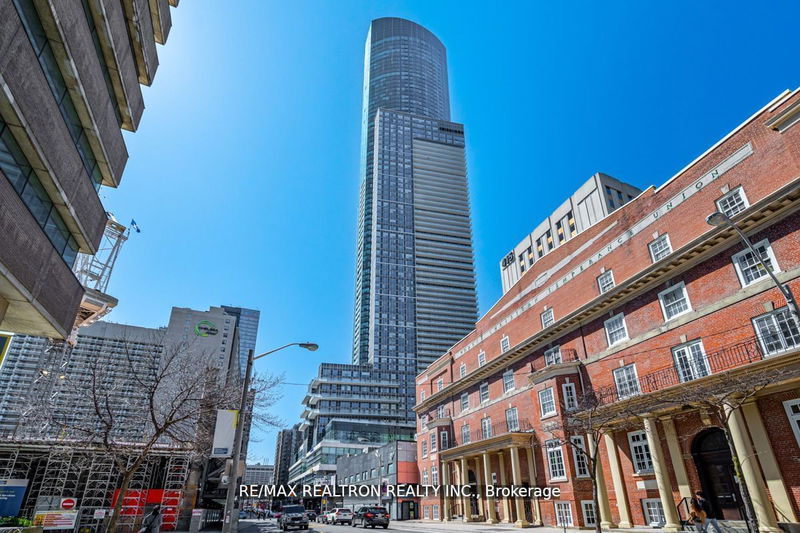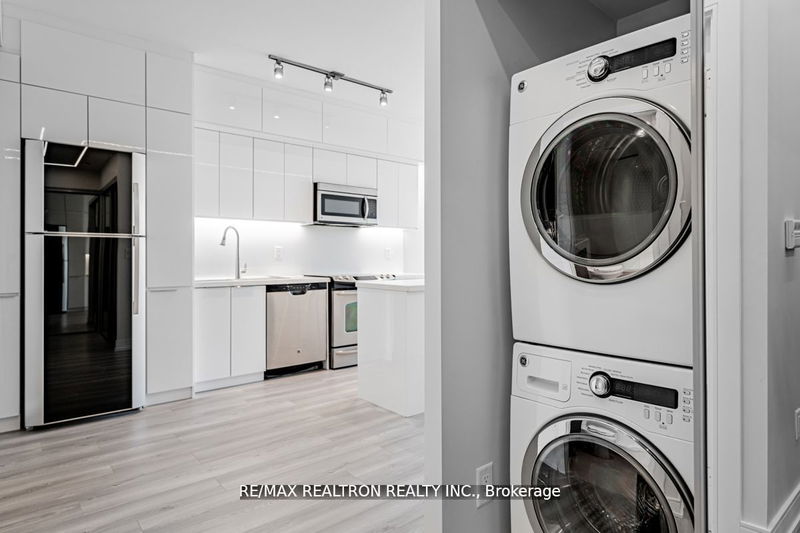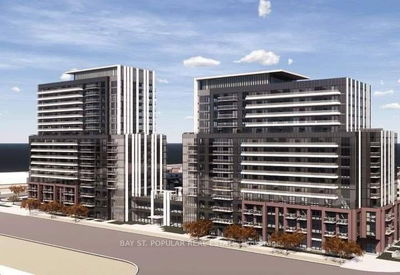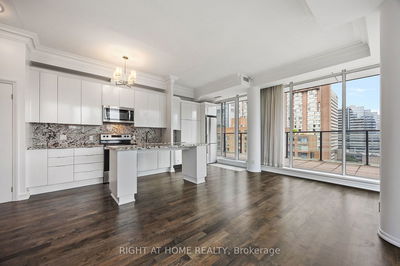4909 - 386 Yonge
Bay Street Corridor | Toronto
$1,028,800.00
Listed 6 days ago
- 2 bed
- 2 bath
- 900-999 sqft
- 1.0 parking
- Condo Apt
Instant Estimate
$1,055,093
+$26,293 compared to list price
Upper range
$1,126,571
Mid range
$1,055,093
Lower range
$983,615
Property history
- Now
- Listed on Oct 1, 2024
Listed for $1,028,800.00
6 days on market
- Sep 5, 2024
- 1 month ago
Terminated
Listed for $1,030,000.00 • 26 days on market
- Aug 7, 2024
- 2 months ago
Terminated
Listed for $1,038,888.00 • 28 days on market
- Aug 7, 2024
- 2 months ago
Terminated
Listed for $4,350.00 • about 2 months on market
- Jul 2, 2024
- 3 months ago
Terminated
Listed for $1,048,800.00 • about 1 month on market
- Jun 12, 2024
- 4 months ago
Terminated
Listed for $1,065,000.00 • 20 days on market
- May 24, 2024
- 5 months ago
Terminated
Listed for $1,068,800.00 • 18 days on market
- Apr 25, 2024
- 6 months ago
Terminated
Listed for $1,088,800.00 • 28 days on market
Location & area
Schools nearby
Home Details
- Description
- Luxury Fully Renovated 2 Bedroom Condo With Multi-Million Dollar View In One Of The Most Desired Buildings In The Heart Of Downtown! Unbeatable Location & Unprecedented Convenience! Live Complete Luxury And Enjoy Top Of The Lines Finishes with Stunning Views Of Lake & City. You Don't Want to Miss This Stunning Open Concept Floor Plan With 9 Ft Floor To Ceiling Windows. Modern Kitchen with Granite Counters & Versatile Centre Island. This Beautiful 2 Bedroom Condo Offers Direct Access To The Subway, Steps To UofT & Ryerson University, Eaton Center, Hospitals, Financial District And Much Much More!!!
- Additional media
- https://www.houssmax.ca/vtournb/h9726937#share
- Property taxes
- $5,176.95 per year / $431.41 per month
- Condo fees
- $820.40
- Basement
- None
- Year build
- -
- Type
- Condo Apt
- Bedrooms
- 2
- Bathrooms
- 2
- Pet rules
- Restrict
- Parking spots
- 1.0 Total | 1.0 Garage
- Parking types
- Owned
- Floor
- -
- Balcony
- Open
- Pool
- -
- External material
- Concrete
- Roof type
- -
- Lot frontage
- -
- Lot depth
- -
- Heating
- Forced Air
- Fire place(s)
- N
- Locker
- Owned
- Building amenities
- Concierge, Exercise Room, Gym, Party/Meeting Room, Visitor Parking
- Flat
- Living
- 13’1” x 9’9”
- Dining
- 13’1” x 9’9”
- Kitchen
- 13’6” x 11’8”
- Prim Bdrm
- 12’12” x 10’0”
- 2nd Br
- 10’0” x 7’12”
Listing Brokerage
- MLS® Listing
- C9375267
- Brokerage
- RE/MAX REALTRON REALTY INC.
Similar homes for sale
These homes have similar price range, details and proximity to 386 Yonge









