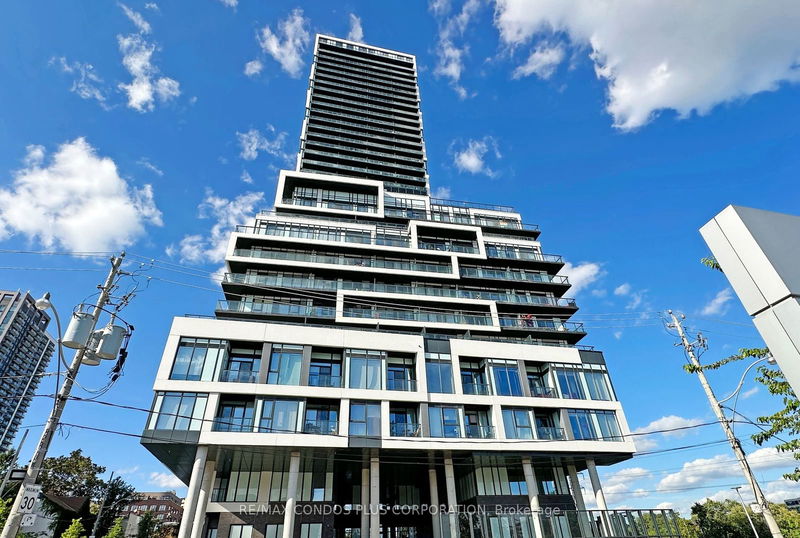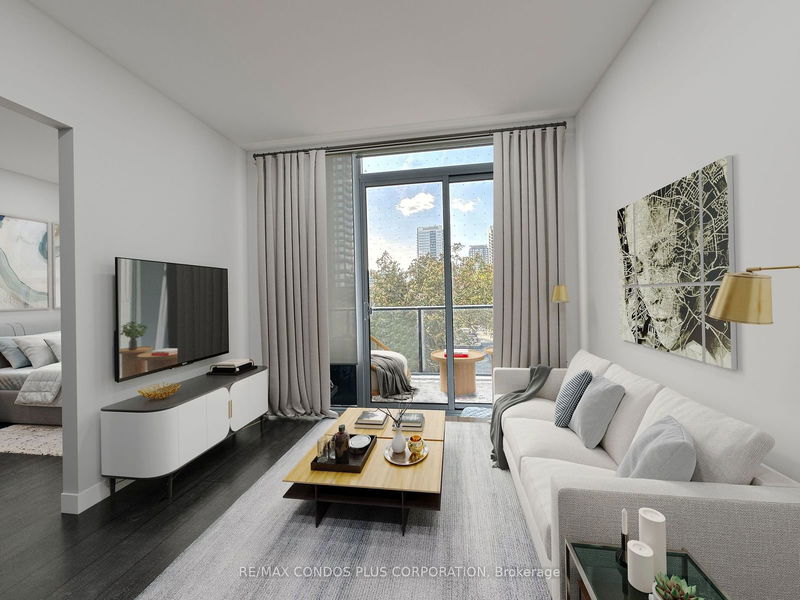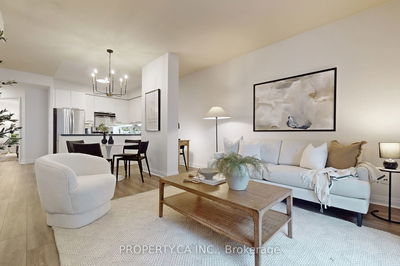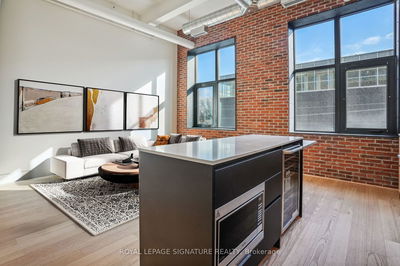420 - 5 Defries
Regent Park | Toronto
$699,000.00
Listed 8 days ago
- 2 bed
- 2 bath
- 600-699 sqft
- 0.0 parking
- Condo Apt
Instant Estimate
$716,120
+$17,120 compared to list price
Upper range
$771,374
Mid range
$716,120
Lower range
$660,866
Property history
- Now
- Listed on Sep 30, 2024
Listed for $699,000.00
8 days on market
Location & area
Schools nearby
Home Details
- Description
- Welcome to Urban Luxury at River & Fifth! This stunning 2-bedroom, 2-bathroom unit offers modern finishes and high-end features in an unbeatable location. With 9-foot smooth ceilings and energy-efficient kitchen appliances, this unit exudes contemporary elegance. The quartz countertops and custom cabinetry in the kitchen create a sleek and functional cooking space. The primary bedroom features a private ensuite bath, while both spacious bedrooms offer ample natural light and large closets with custom shelving. The main bathroom showcases a frameless shower with a rainfall shower-head and luxurious porcelain tiles throughout. Located just a short stroll from the Distillery District, Corktown, and Toronto's vibrant downtown core, you're minutes away from an array of trendy dining spots, cafes, and boutique shopping. For outdoor enthusiasts, the nearby Corktown Common offers expansive green spaces, walking and biking trails, and playgrounds. Regent Park is also close by, featuring an Aquatic Centre, athletic fields, and community programming. You can also enjoy the Underpass Park with its skatepark and basketball courts. Commuting is a breeze with easy access to the Don Valley Parkway (DVP) and Gardiner Expressway, and TTC stops just steps away. The building itself offers top-notch amenities, including a Skyline Rooftop pool, BBQ area, and a fully equipped gym, all with serene riverfront views that perfectly balance the vibrant urban lifestyle.
- Additional media
- -
- Property taxes
- $0.00 per year / $0.00 per month
- Condo fees
- $471.02
- Basement
- None
- Year build
- 0-5
- Type
- Condo Apt
- Bedrooms
- 2
- Bathrooms
- 2
- Pet rules
- Restrict
- Parking spots
- 0.0 Total
- Parking types
- None
- Floor
- -
- Balcony
- Open
- Pool
- -
- External material
- Concrete
- Roof type
- -
- Lot frontage
- -
- Lot depth
- -
- Heating
- Forced Air
- Fire place(s)
- N
- Locker
- None
- Building amenities
- Concierge, Gym, Party/Meeting Room, Recreation Room
- Flat
- Living
- 18’3” x 10’7”
- Dining
- 18’3” x 10’0”
- Kitchen
- 18’3” x 10’0”
- Prim Bdrm
- 10’0” x 8’12”
- Br
- 8’10” x 8’4”
Listing Brokerage
- MLS® Listing
- C9375295
- Brokerage
- RE/MAX CONDOS PLUS CORPORATION
Similar homes for sale
These homes have similar price range, details and proximity to 5 Defries









