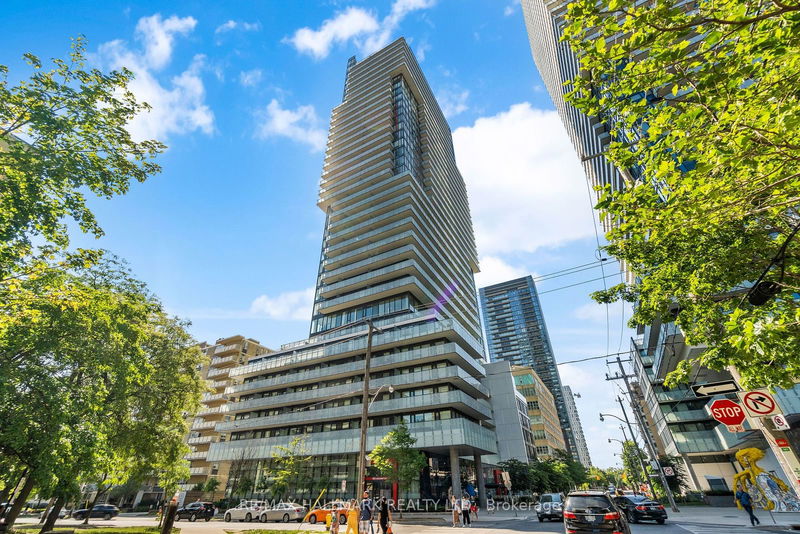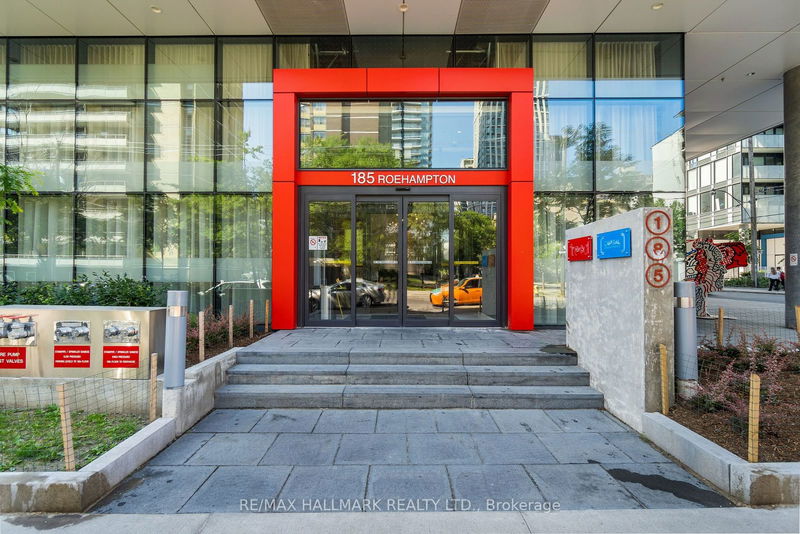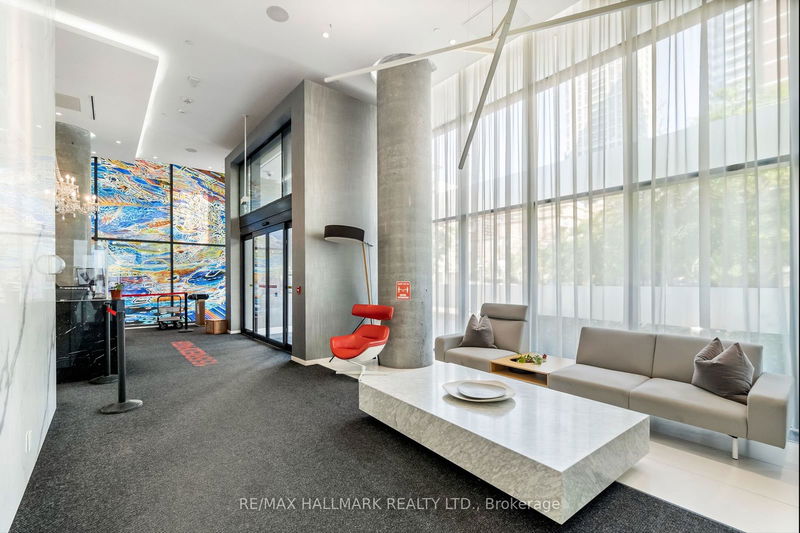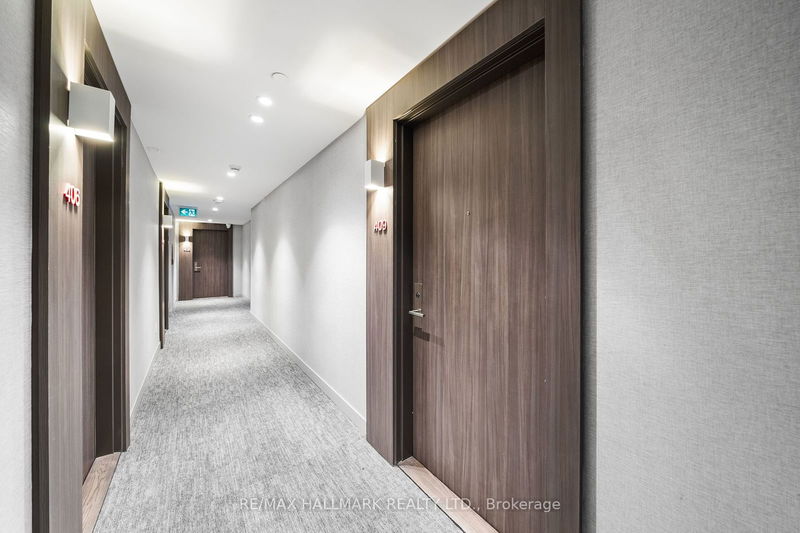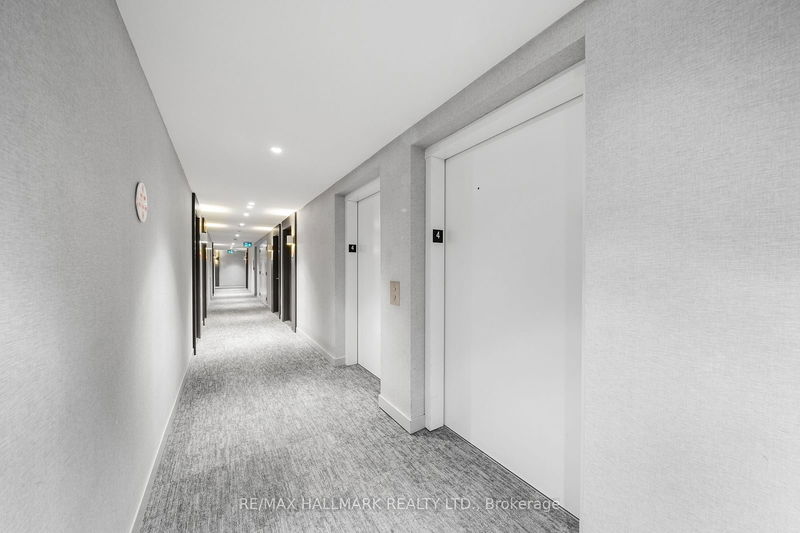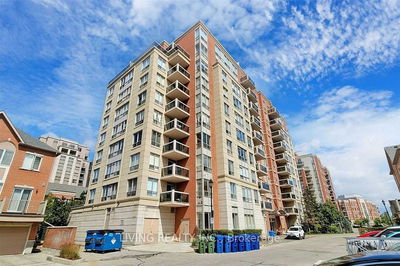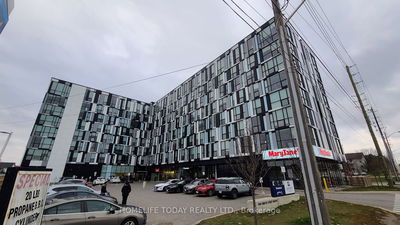409 - 185 Roehampton
Mount Pleasant West | Toronto
$425,000.00
Listed 9 days ago
- 0 bed
- 1 bath
- 0-499 sqft
- 0.0 parking
- Condo Apt
Instant Estimate
$421,178
-$3,822 compared to list price
Upper range
$447,197
Mid range
$421,178
Lower range
$395,159
Property history
- Now
- Listed on Oct 1, 2024
Listed for $425,000.00
9 days on market
- Aug 9, 2024
- 2 months ago
Terminated
Listed for $469,000.00 • about 2 months on market
- Jun 12, 2023
- 1 year ago
Leased
Listed for $2,100.00 • about 2 months on market
Location & area
Schools nearby
Home Details
- Description
- Live in the heart of vibrant Yonge and Eglinton! This studio unit is a functional space perfect for young professionals or as a pied-a-terre in midtown! Modern features throughout include floor to ceiling windows, light laminate flooring, quartz counters in kitchen and bathroom, stainless steel backsplash and integrated appliances. Nice sized balcony - perfect for your morning coffee. Located in an ultra convenient neighbourhood. Steps to TTC and subway, LRT, Loblaws, LCBO, eclectic restaurants and eateries, coffee shops and shopping. Walk Score of 96! Transit Score of 92! A quick commute to the downtown core, Financial and Entertainment districts and all of Toronto's tourist attractions. Ideal for investors and end-users alike. Don't miss the fantastic opportunity to live in an energetic neighbourhood close to virtually everything! Welcome home.
- Additional media
- https://my.matterport.com/show/?m=MyEFZnnMgF2
- Property taxes
- $1,639.03 per year / $136.59 per month
- Condo fees
- $300.35
- Basement
- None
- Year build
- -
- Type
- Condo Apt
- Bedrooms
- 0
- Bathrooms
- 1
- Pet rules
- Restrict
- Parking spots
- 0.0 Total
- Parking types
- None
- Floor
- -
- Balcony
- Open
- Pool
- -
- External material
- Metal/Side
- Roof type
- -
- Lot frontage
- -
- Lot depth
- -
- Heating
- Forced Air
- Fire place(s)
- N
- Locker
- None
- Building amenities
- Concierge, Gym, Outdoor Pool, Party/Meeting Room, Rooftop Deck/Garden, Sauna
- Flat
- Living
- 18’1” x 18’3”
- Kitchen
- 18’1” x 18’3”
- Bathroom
- 7’8” x 5’1”
Listing Brokerage
- MLS® Listing
- C9376596
- Brokerage
- RE/MAX HALLMARK REALTY LTD.
Similar homes for sale
These homes have similar price range, details and proximity to 185 Roehampton
