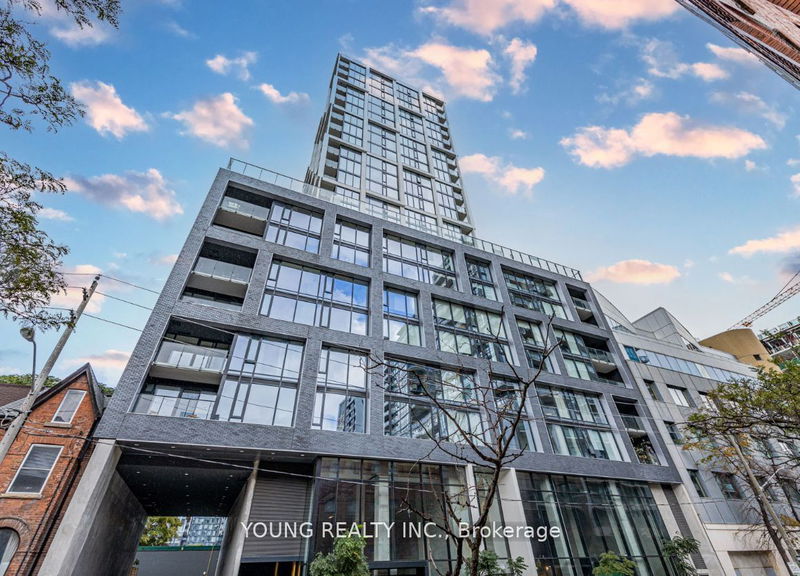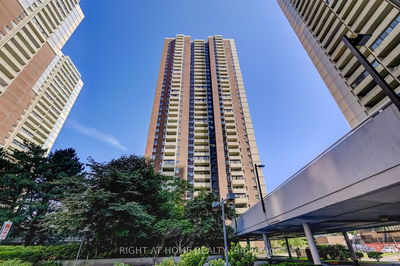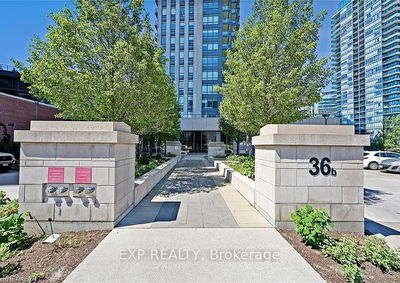715 - 55 Ontario
Moss Park | Toronto
$588,000.00
Listed 6 days ago
- 1 bed
- 1 bath
- 0-499 sqft
- 0.0 parking
- Condo Apt
Instant Estimate
$565,949
-$22,051 compared to list price
Upper range
$610,693
Mid range
$565,949
Lower range
$521,205
Property history
- Now
- Listed on Oct 1, 2024
Listed for $588,000.00
6 days on market
- Apr 10, 2024
- 6 months ago
Terminated
Listed for $595,500.00 • about 2 months on market
Location & area
Schools nearby
Home Details
- Description
- 55 Ontario Street is a pinnacle of contemporary living nestled in Toronto's coveted King East neighbourhood. This brand-new junior 1 bedroom, 1 bathroom condo epitomizes sophistication and style. Step into an open-concept layout adorned with premium finishes, including engineered hardwood floors, sleek cabinetry, and quartz countertops. The gourmet kitchen boasts state-of-the-art appliances, perfect for culinary enthusiasts. Unwind in the cozy bedroom retreat, complete with ample closet space and large windows offering stunning city views. The luxurious bathroom features elegant fixtures and a spa-like ambiance. With ensuite laundry and storage, convenience is paramount. Indulge in the building's exceptional amenities, including a fitness centre, rooftop terrace, and concierge service. Embrace the vibrant energy of King East with its trendy cafes, boutiques, and entertainment options right at your doorstep. With easy access to transit and highways, commuting is a breeze. Don't miss the chance to experience urban living at its finest in this exquisite condominium.
- Additional media
- -
- Property taxes
- $1,661.49 per year / $138.46 per month
- Condo fees
- $403.25
- Basement
- None
- Year build
- -
- Type
- Condo Apt
- Bedrooms
- 1
- Bathrooms
- 1
- Pet rules
- Restrict
- Parking spots
- 0.0 Total
- Parking types
- None
- Floor
- -
- Balcony
- None
- Pool
- -
- External material
- Brick
- Roof type
- -
- Lot frontage
- -
- Lot depth
- -
- Heating
- Heat Pump
- Fire place(s)
- N
- Locker
- None
- Building amenities
- Concierge, Gym, Outdoor Pool, Party/Meeting Room, Rooftop Deck/Garden, Visitor Parking
- Ground
- Living
- 12’7” x 13’12”
- Dining
- 12’7” x 13’12”
- Kitchen
- 12’7” x 13’12”
- Br
- 12’7” x 7’12”
Listing Brokerage
- MLS® Listing
- C9376663
- Brokerage
- YOUNG REALTY INC.
Similar homes for sale
These homes have similar price range, details and proximity to 55 Ontario









