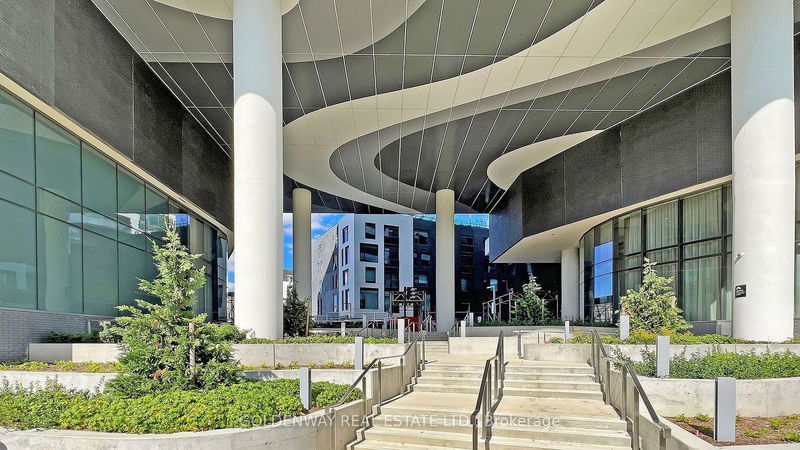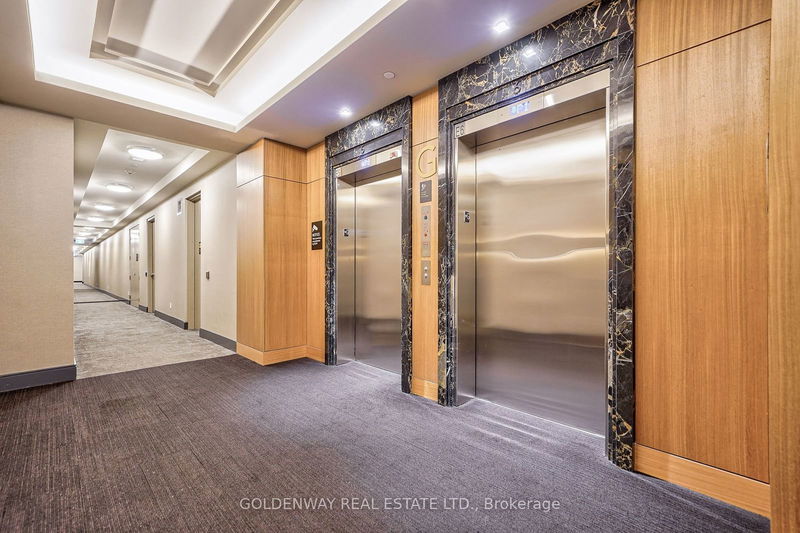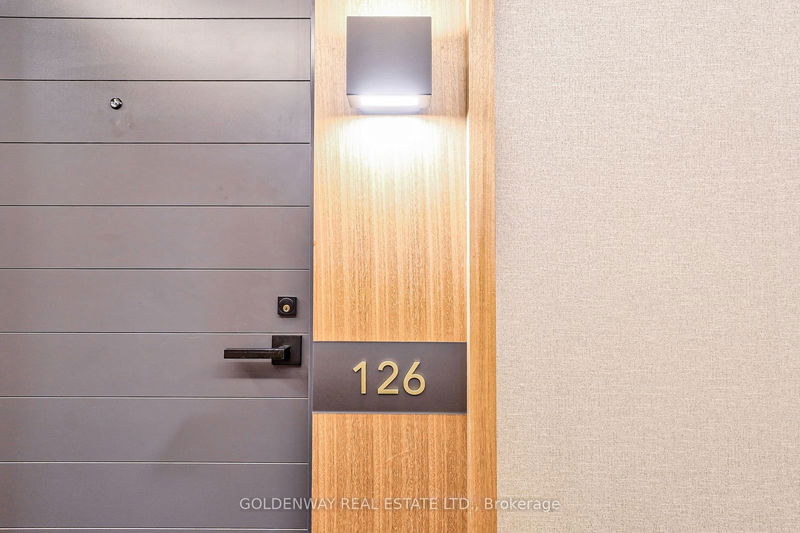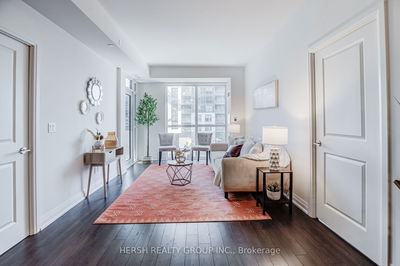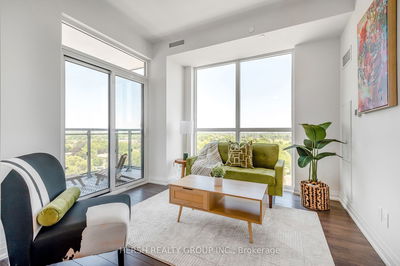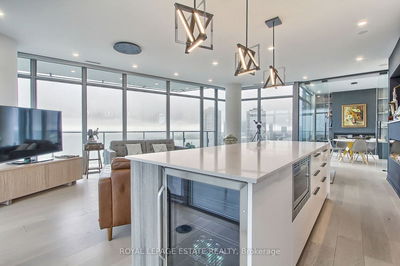126 - 25 Adra Grado
Bayview Village | Toronto
$1,998,000.00
Listed 9 days ago
- 3 bed
- 4 bath
- 2000-2249 sqft
- 2.0 parking
- Condo Apt
Instant Estimate
$1,995,475
-$2,525 compared to list price
Upper range
$2,269,807
Mid range
$1,995,475
Lower range
$1,721,142
Property history
- Now
- Listed on Sep 30, 2024
Listed for $1,998,000.00
9 days on market
- Aug 1, 2024
- 2 months ago
Terminated
Listed for $2,198,000.00 • 2 months on market
- Sep 23, 2022
- 2 years ago
Suspended
Listed for $2,198,000.00 • 22 days on market
Location & area
Schools nearby
Home Details
- Description
- SCALA by Tridel. Del Property Management. ***Rarely Live-In, Looks Like Brand-New*** Unique & Rare 2 storey unit with 2089 Sq Ft+300 Terrence, 4 washrooms, 3 full bedrooms and 1 Den (use as a study room/office/tearoom)all facing South with a Ravine View!!! Master Bedroom with large walk-in closet and washroom with two sinks. ***Open Living & Dining Room, Stunning B/I Kitchen, and a Laundry Room with a Sink! 2 Terraces (306+198 Sqf), lower level terrace walk out direct to the Don River Trails. ***2 Side By Side Parking in P1 close to elevator***High-end, Top-class amenities and facilities: Roof Top Terrace, Inside and Outdoor Pool, Whirlpool, Cabanas, Poolside Lounge Area, BBQ Pits. Sauna & Steam Room, Hot Tub, Party/Meeting Room, Theatre, Large Fitness Centre/Gym. Rogers Bulk Internet included in Maintenance Fees!!!***Steps to Leslie Subway Station, close to TTC, North York General Hospital, HWY 401 & 404 & DVP, Fairview Mall, Bayview Shopping Center. Top Ranking Schools, Restaurants, Supermarkets And All Necessities.
- Additional media
- https://tour.uniquevtour.com/vtour/25-adra-grado-way-126-north-york
- Property taxes
- $9,820.92 per year / $818.41 per month
- Condo fees
- $1,366.80
- Basement
- Sep Entrance
- Basement
- W/O
- Year build
- 0-5
- Type
- Condo Apt
- Bedrooms
- 3 + 1
- Bathrooms
- 4
- Pet rules
- Restrict
- Parking spots
- 2.0 Total | 2.0 Garage
- Parking types
- Owned
- Floor
- -
- Balcony
- Terr
- Pool
- -
- External material
- Concrete
- Roof type
- -
- Lot frontage
- -
- Lot depth
- -
- Heating
- Forced Air
- Fire place(s)
- N
- Locker
- None
- Building amenities
- Gym, Indoor Pool, Outdoor Pool, Party/Meeting Room, Rooftop Deck/Garden, Visitor Parking
- Lower
- Living
- 14’1” x 19’7”
- Dining
- 14’7” x 10’5”
- Kitchen
- 4’7” x 12’6”
- Upper
- Prim Bdrm
- 20’6” x 12’4”
- 2nd Br
- 11’7” x 10’0”
- 3rd Br
- 12’7” x 9’6”
- Den
- 9’2” x 9’3”
- Laundry
- 8’2” x 5’11”
Listing Brokerage
- MLS® Listing
- C9376777
- Brokerage
- GOLDENWAY REAL ESTATE LTD.
Similar homes for sale
These homes have similar price range, details and proximity to 25 Adra Grado

