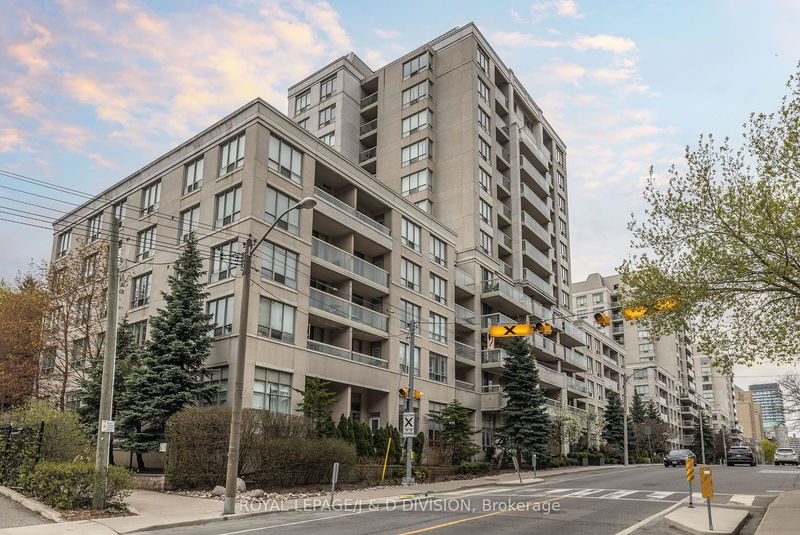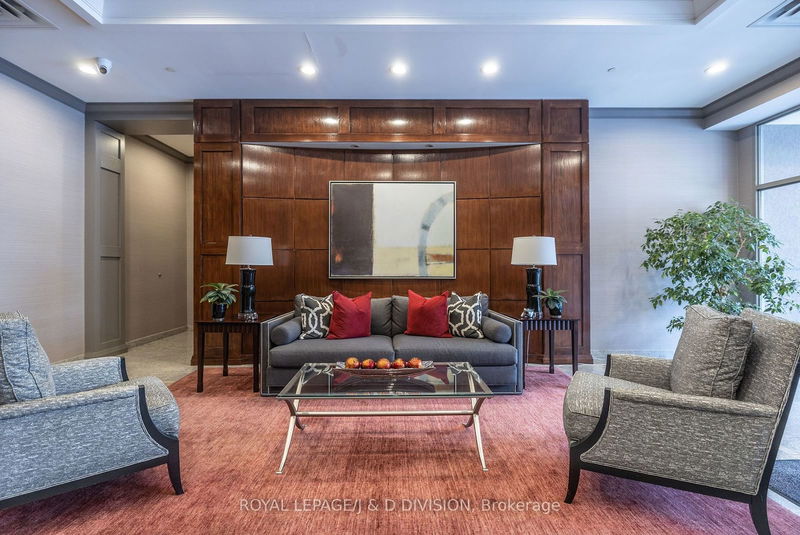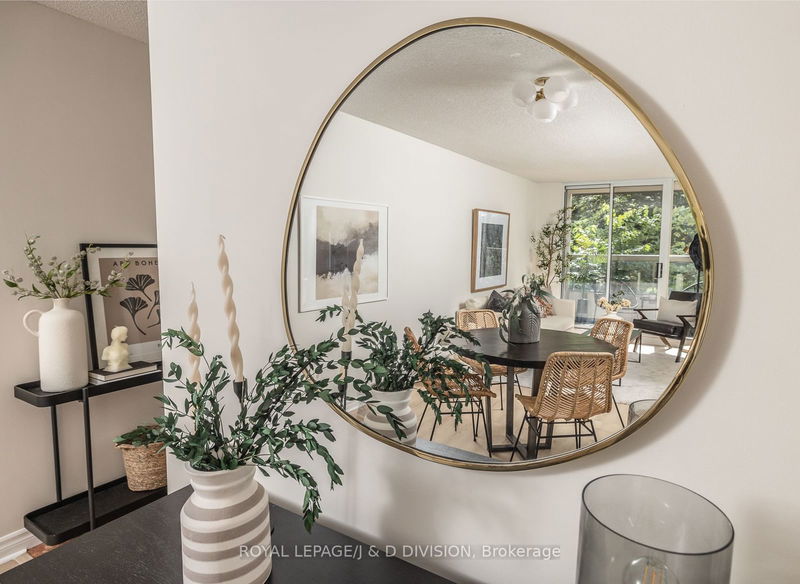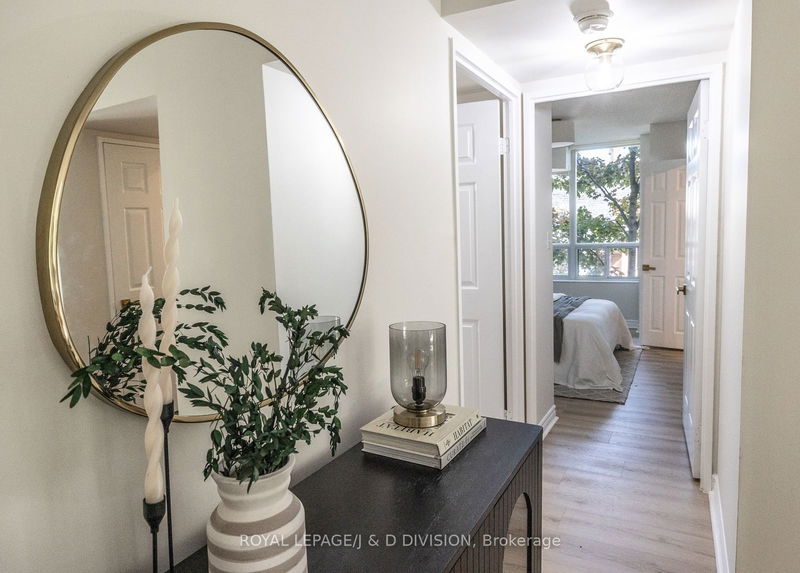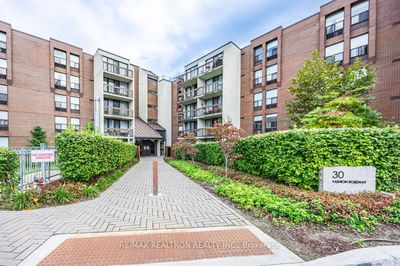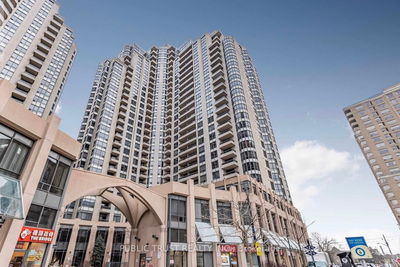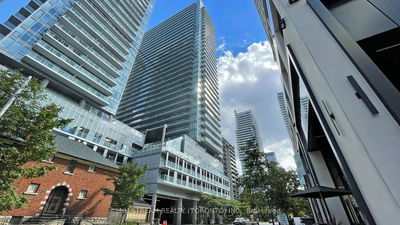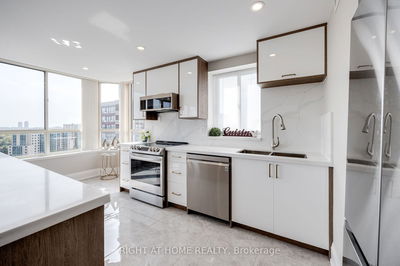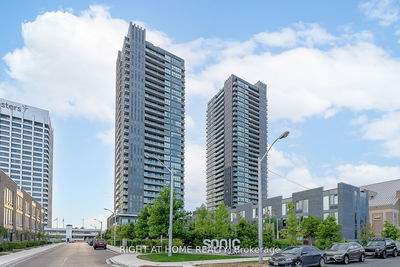216 - 253 Merton
Mount Pleasant West | Toronto
$827,500.00
Listed 9 days ago
- 2 bed
- 2 bath
- 900-999 sqft
- 1.0 parking
- Condo Apt
Instant Estimate
$808,399
-$19,101 compared to list price
Upper range
$889,889
Mid range
$808,399
Lower range
$726,908
Property history
- Oct 1, 2024
- 9 days ago
Sold conditionally
Listed for $827,500.00 • on market
Location & area
Schools nearby
Home Details
- Description
- Updated and inviting, rarely available 942 square feet, 2 bedroom, 2 bathroom South East facing unit in a well-managed building - Rio 2 - in the heart of Davisville Village. Nothing to be done but enjoy the ever-changing view from the balcony of this lovely unit overlooking the Kay Gardner Beltline. The unit has an exceptional layout with Primary bedroom spacious enough for a King Size bed with room to spare! The breakfast room attached to the kitchen offers more space to spread out and relax. The roster of Building Amenities (currently in the process of complete renovation!) includes Exercise Room, Sauna, Party Room, Billiards Room, Visitor Parking, and Courtyard with BBQ. Your parcel deliveries will be accommodated by the Concierge at the front desk. The maintenance fees include the cost of all utilities. Move in to this pet friendly building and enjoy leafy green views from the Living Room, Kitchen, and both bedrooms of this sunny corner unit, just a short walk to Mt Pleasant, Yonge Subway and all the restaurants and other amenities of this vibrant area. Not to be missed!
- Additional media
- -
- Property taxes
- $3,626.51 per year / $302.21 per month
- Condo fees
- $1,146.81
- Basement
- None
- Year build
- 16-30
- Type
- Condo Apt
- Bedrooms
- 2
- Bathrooms
- 2
- Pet rules
- Restrict
- Parking spots
- 1.0 Total | 1.0 Garage
- Parking types
- Owned
- Floor
- -
- Balcony
- Open
- Pool
- -
- External material
- Concrete
- Roof type
- -
- Lot frontage
- -
- Lot depth
- -
- Heating
- Fan Coil
- Fire place(s)
- N
- Locker
- Owned
- Building amenities
- Bike Storage, Concierge, Exercise Room, Party/Meeting Room, Sauna, Visitor Parking
- Flat
- Foyer
- 6’7” x 4’0”
- Living
- 22’0” x 10’5”
- Dining
- 22’0” x 10’5”
- Kitchen
- 16’12” x 8’0”
- Breakfast
- 16’12” x 8’0”
- 2nd Br
- 14’2” x 8’12”
- Prim Bdrm
- 16’12” x 10’0”
Listing Brokerage
- MLS® Listing
- C9376161
- Brokerage
- ROYAL LEPAGE/J & D DIVISION
Similar homes for sale
These homes have similar price range, details and proximity to 253 Merton
