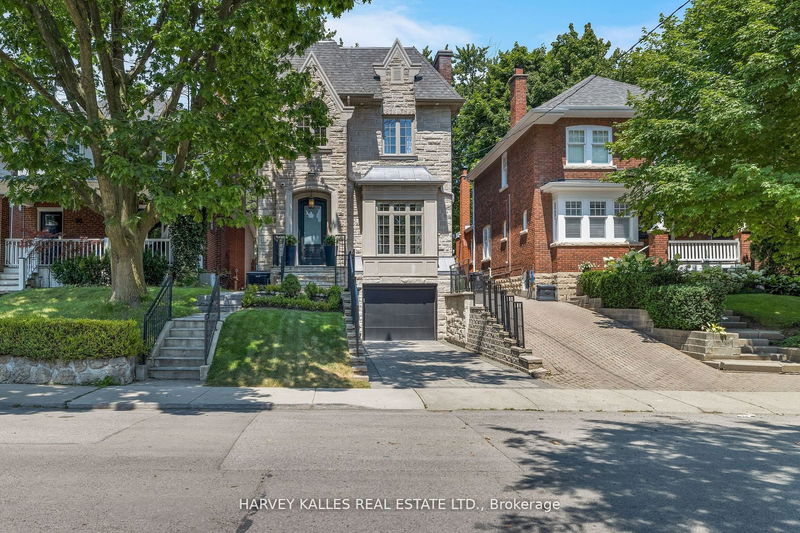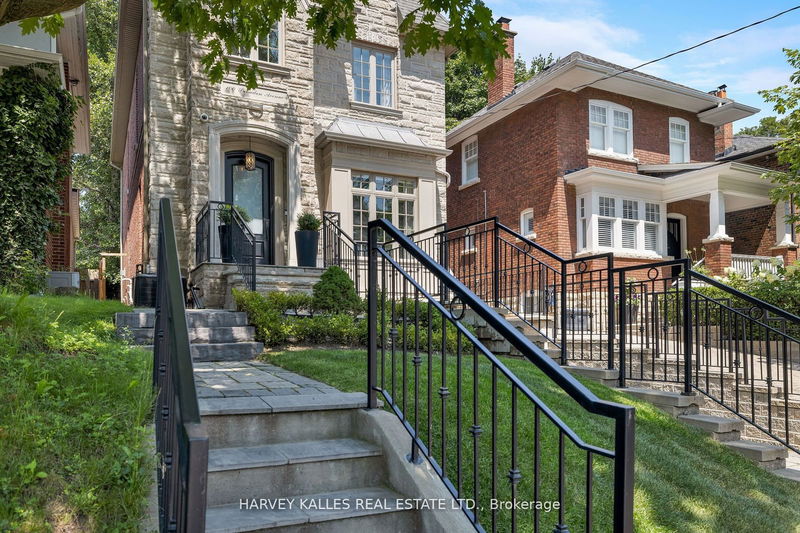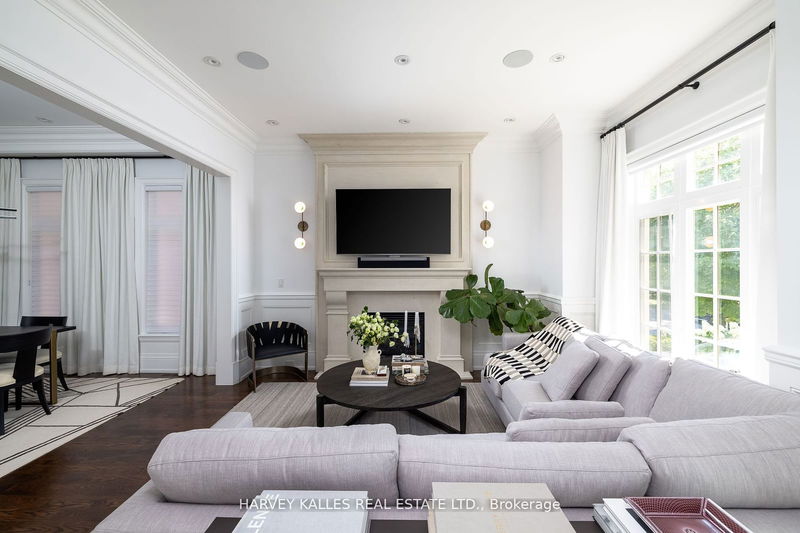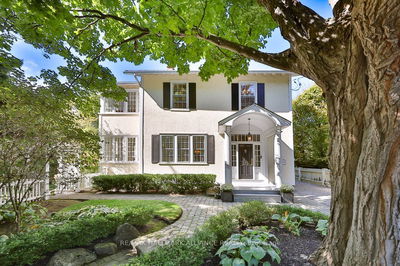100 Snowdon
Lawrence Park North | Toronto
$3,745,000.00
Listed 7 days ago
- 4 bed
- 5 bath
- - sqft
- 3.0 parking
- Detached
Instant Estimate
$3,496,971
-$248,029 compared to list price
Upper range
$3,901,667
Mid range
$3,496,971
Lower range
$3,092,275
Property history
- Now
- Listed on Oct 1, 2024
Listed for $3,745,000.00
7 days on market
- Aug 14, 2024
- 2 months ago
Terminated
Listed for $3,895,000.00 • about 2 months on market
Location & area
Schools nearby
Home Details
- Description
- Welcome Home to 100 Snowdown, the perfect home that you and your family have been waiting for! Stone facade & brick exterior! elegantly designed custom build in the highly desirable Lawrence Park enclave. The perfect home with unrivalled finishes & precise attention to detail with meticulous workmanship. 10' ceiling (main) & coffered/vaulted (2nd), custom decorative millwork, top of the line chef's kitchen with built-in stainless appliances, main floor office, luxurious primary bedroom w/gas fireplace & spa-like 6 pc ensuite. Extensive use of imported marble, servery with wet bar, large pantry, breakfast area with walk-out to tranquil, private backyard & serene dining room. Family friendly Walk-out Basement with rec room, wet bar, sauna, & wine cellar! Wainscoting & built-inspeakers. This is one house you do not want to miss!
- Additional media
- -
- Property taxes
- $14,727.80 per year / $1,227.32 per month
- Basement
- Fin W/O
- Year build
- -
- Type
- Detached
- Bedrooms
- 4 + 1
- Bathrooms
- 5
- Parking spots
- 3.0 Total | 1.0 Garage
- Floor
- -
- Balcony
- -
- Pool
- None
- External material
- Brick
- Roof type
- -
- Lot frontage
- -
- Lot depth
- -
- Heating
- Forced Air
- Fire place(s)
- Y
- Main
- Living
- 14’11” x 12’4”
- Dining
- 14’7” x 11’12”
- Kitchen
- 23’3” x 14’12”
- Breakfast
- 8’8” x 7’0”
- Family
- 15’12” x 14’0”
- Office
- 7’1” x 5’9”
- 2nd
- Prim Bdrm
- 13’11” x 13’7”
- 2nd Br
- 12’4” x 9’4”
- 3rd Br
- 11’8” x 9’11”
- 4th Br
- 10’8” x 9’4”
- Lower
- Rec
- 19’9” x 14’3”
- Br
- 11’4” x 8’0”
Listing Brokerage
- MLS® Listing
- C9376286
- Brokerage
- HARVEY KALLES REAL ESTATE LTD.
Similar homes for sale
These homes have similar price range, details and proximity to 100 Snowdon









