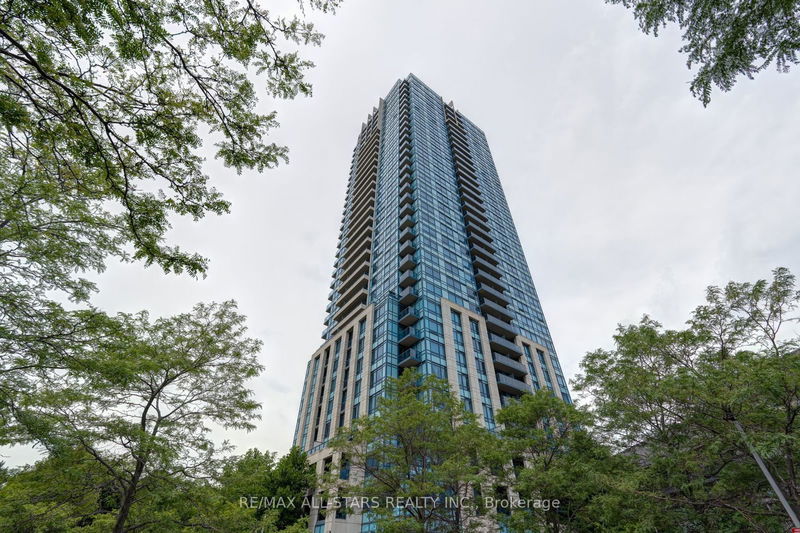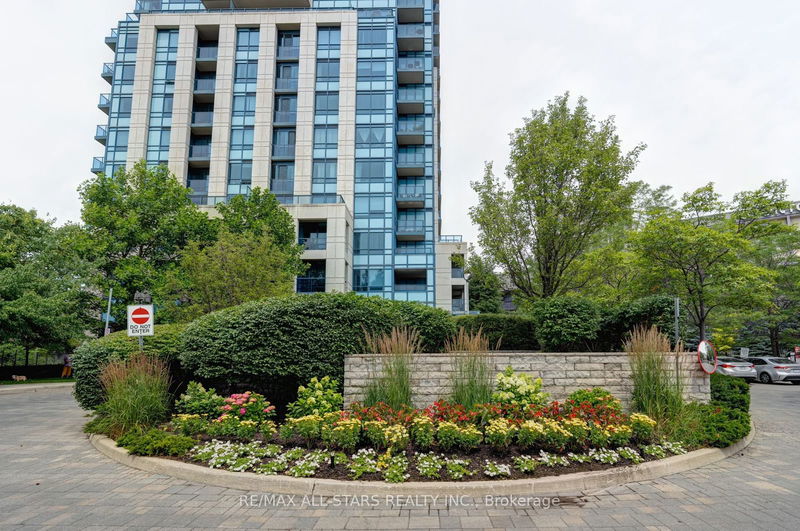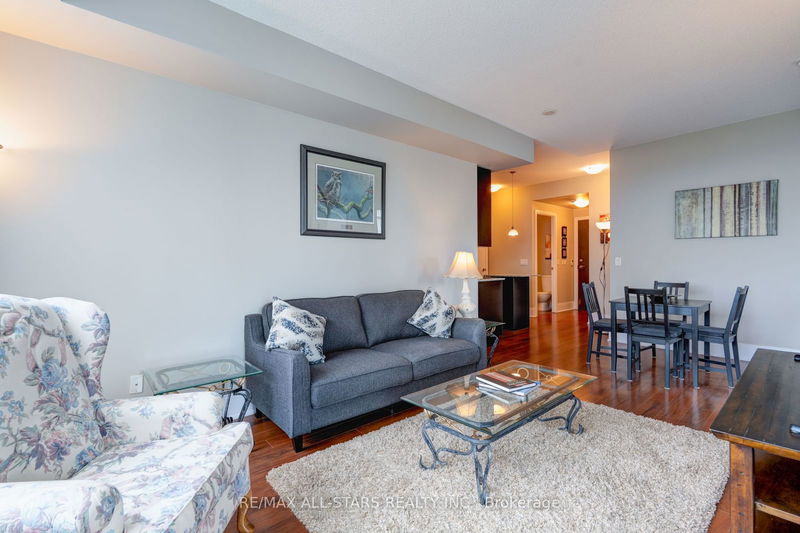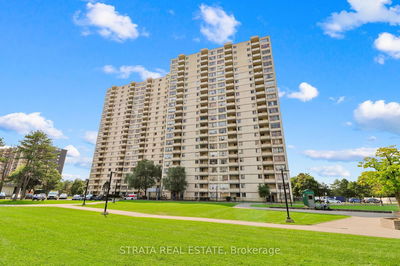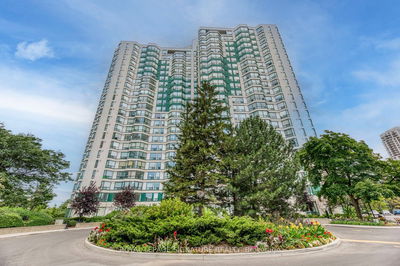1102 - 181 Wynford
Banbury-Don Mills | Toronto
$699,900.00
Listed 8 days ago
- 2 bed
- 2 bath
- 800-899 sqft
- 1.0 parking
- Condo Apt
Instant Estimate
$717,218
+$17,318 compared to list price
Upper range
$758,177
Mid range
$717,218
Lower range
$676,258
Property history
- Now
- Listed on Oct 1, 2024
Listed for $699,900.00
8 days on market
- Jul 11, 2024
- 3 months ago
Terminated
Listed for $699,900.00 • 3 months on market
Location & area
Schools nearby
Home Details
- Description
- Welcome To Luxurious Accolade By Tridel. This Large Corner 2 Bed 2 Bath Unit Features Modern & Tastefully Upgraded Finishes. Most Sought After South/East Exposure. Enjoy Unobstructed Views. Approximately 854 Sq ft. Hardwood Floors. Upgraded Kitchen With, Appliances, and Granite Countertops. 9 ft. Ceilings, Open Concept Living Dining Room With Walk Out To Balcony. There is 1 Parking Spot and a Locker Included! Great Amenities: Gym, 24-Hour Concierge, Guest Suits, Party Room, Media Room, Visitor's Parking And More. Steps To Transit And Future LRT. Minutes From DVP. Schools, Museum, Parks, Shopping And Much More. Near Aga Khan Museum! Great Value! Mortgage Rates Are Dropping, Don't Miss!
- Additional media
- https://my.matterport.com/show/?m=6teQ8vbVvAJ
- Property taxes
- $2,978.00 per year / $248.17 per month
- Condo fees
- $645.01
- Basement
- None
- Year build
- 11-15
- Type
- Condo Apt
- Bedrooms
- 2
- Bathrooms
- 2
- Pet rules
- Restrict
- Parking spots
- 1.0 Total | 1.0 Garage
- Parking types
- Owned
- Floor
- -
- Balcony
- Open
- Pool
- -
- External material
- Concrete
- Roof type
- -
- Lot frontage
- -
- Lot depth
- -
- Heating
- Forced Air
- Fire place(s)
- N
- Locker
- Owned
- Building amenities
- Concierge, Guest Suites, Gym, Media Room, Party/Meeting Room, Visitor Parking
- Main
- Living
- 20’6” x 10’12”
- Dining
- 20’6” x 10’12”
- Kitchen
- 10’0” x 10’2”
- Prim Bdrm
- 12’12” x 11’7”
- 2nd Br
- 11’2” x 9’2”
Listing Brokerage
- MLS® Listing
- C9376315
- Brokerage
- RE/MAX ALL-STARS REALTY INC.
Similar homes for sale
These homes have similar price range, details and proximity to 181 Wynford

