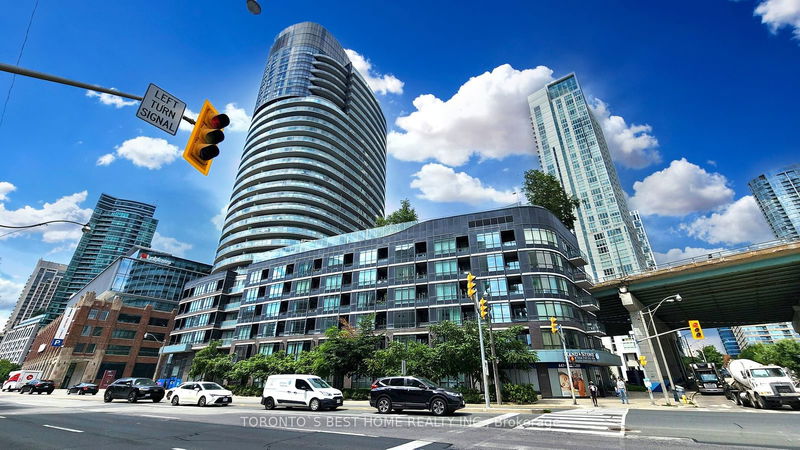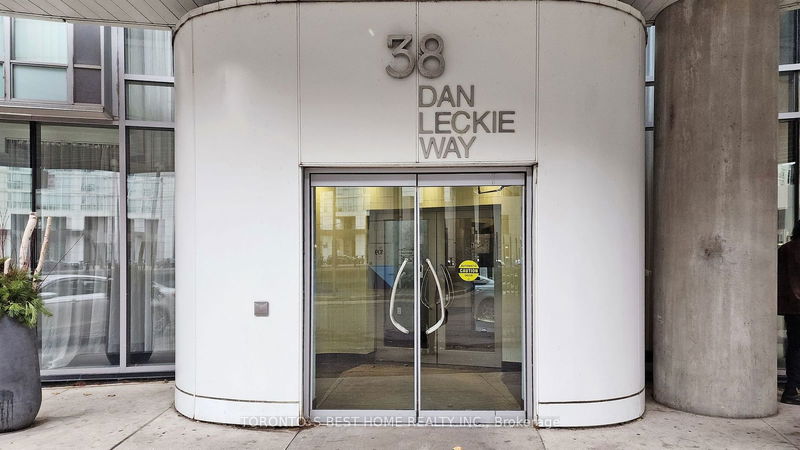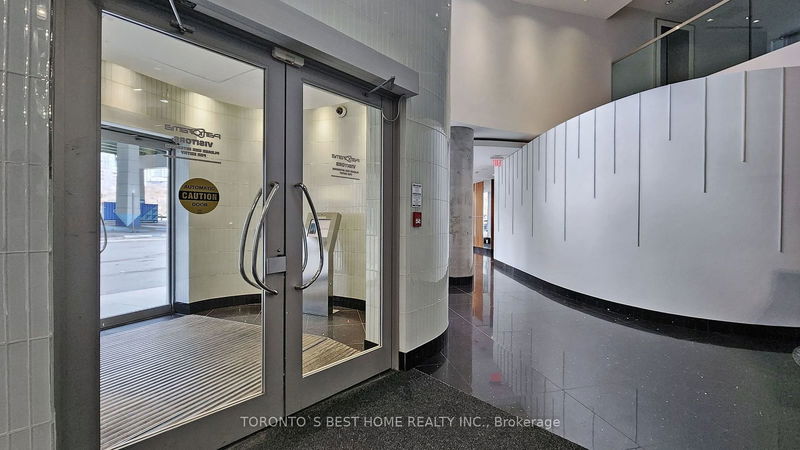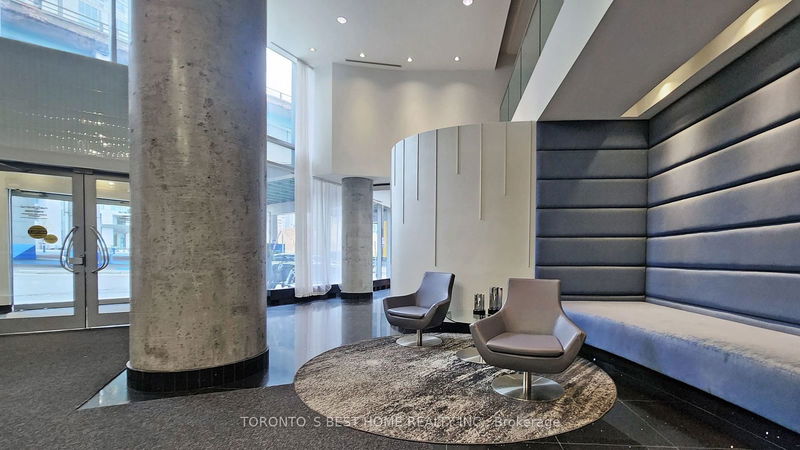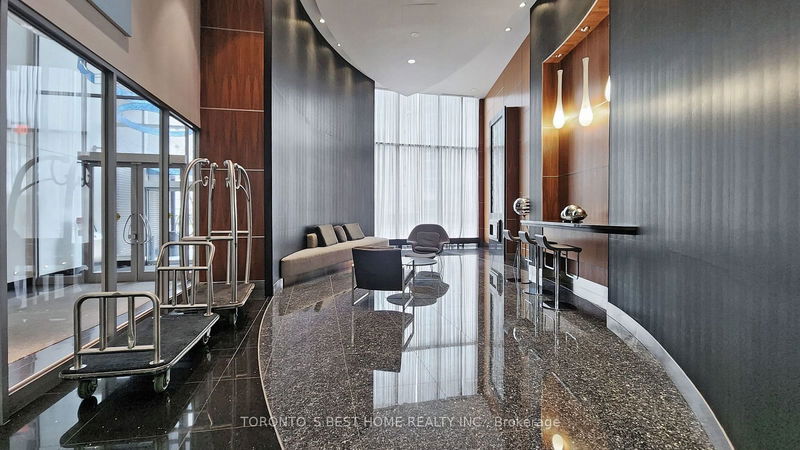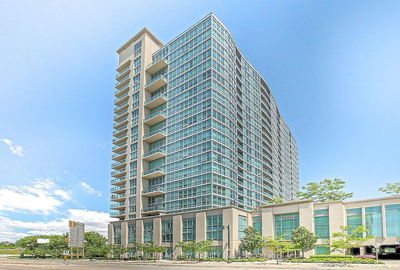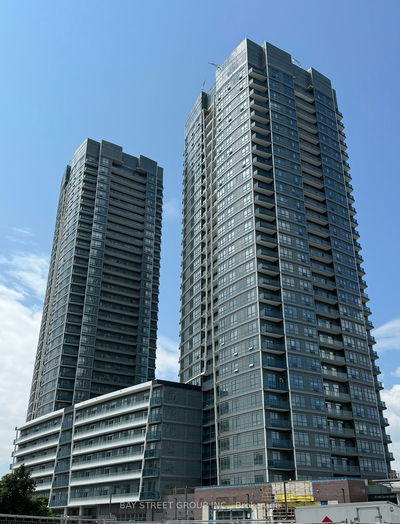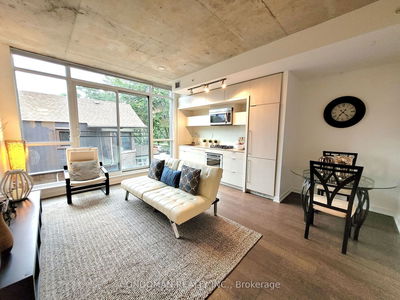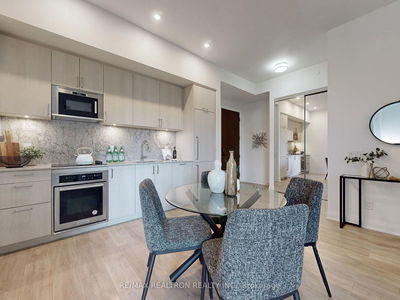816 - 38 Dan Leckie
Waterfront Communities C1 | Toronto
$499,000.00
Listed 10 days ago
- 1 bed
- 1 bath
- 600-699 sqft
- 1.0 parking
- Condo Apt
Instant Estimate
$561,403
+$62,403 compared to list price
Upper range
$595,100
Mid range
$561,403
Lower range
$527,706
Property history
- Now
- Listed on Sep 30, 2024
Listed for $499,000.00
10 days on market
- Aug 16, 2024
- 2 months ago
Terminated
Listed for $625,000.00 • about 2 months on market
- May 6, 2024
- 5 months ago
Expired
Listed for $685,000.00 • 3 months on market
- Jan 26, 2024
- 9 months ago
Terminated
Listed for $698,000.00 • 3 months on market
Location & area
Schools nearby
Home Details
- Description
- A Spectacular city place ( Concord city built) 8th Floor Condo with Overlooking Toronto's Beautiful Waterfront! 1+1 Bedroom Suite With Large Windows and South View! Enjoy The Morning Sunrises Over The Lake From The Beautiful Front Facing Balcony, This Well Maintained Condo Offers one Nice Sized Bedroom, 1 Full Baths, & Bright Livingroom with open concept kitchen, Fabulous Water Views From The Livingroom and W/O To Balcony. Includes W/ 1 underground Parking Space & I Locker, The Amenities Include A Lovely rooftop garden with hot tub, Sauna. Fitness Centre, Guest Suite And Party Room. Walk To Shopping, Fine Dining, Art Centre, public transportation, CN Tower , Toronto's Water Front, And More!
- Additional media
- -
- Property taxes
- $2,496.36 per year / $208.03 per month
- Condo fees
- $439.99
- Basement
- None
- Year build
- -
- Type
- Condo Apt
- Bedrooms
- 1 + 1
- Bathrooms
- 1
- Pet rules
- Restrict
- Parking spots
- 1.0 Total | 1.0 Garage
- Parking types
- Owned
- Floor
- -
- Balcony
- Open
- Pool
- -
- External material
- Brick
- Roof type
- -
- Lot frontage
- -
- Lot depth
- -
- Heating
- Forced Air
- Fire place(s)
- N
- Locker
- Owned
- Building amenities
- Concierge, Exercise Room, Guest Suites, Party/Meeting Room, Rooftop Deck/Garden, Visitor Parking
- Flat
- Br
- 8’12” x 10’12”
- Living
- 16’0” x 10’12”
- Kitchen
- 9’2” x 12’1”
Listing Brokerage
- MLS® Listing
- C9376371
- Brokerage
- TORONTO`S BEST HOME REALTY INC.
Similar homes for sale
These homes have similar price range, details and proximity to 38 Dan Leckie
