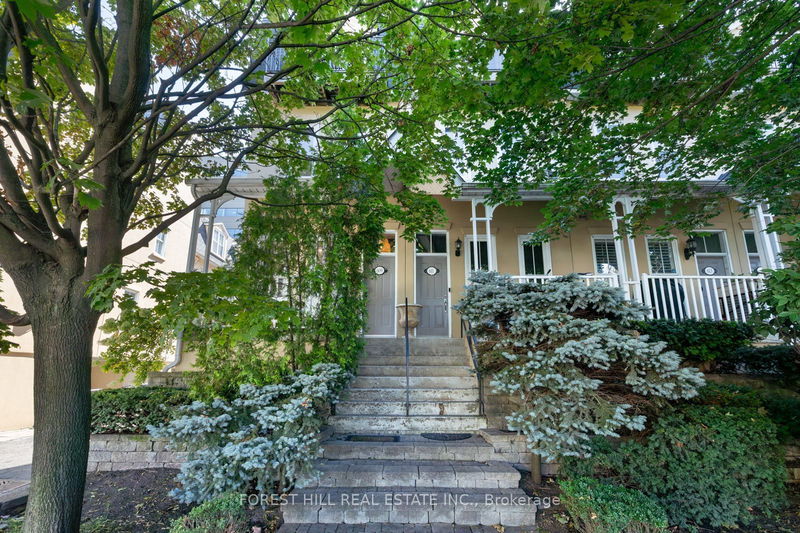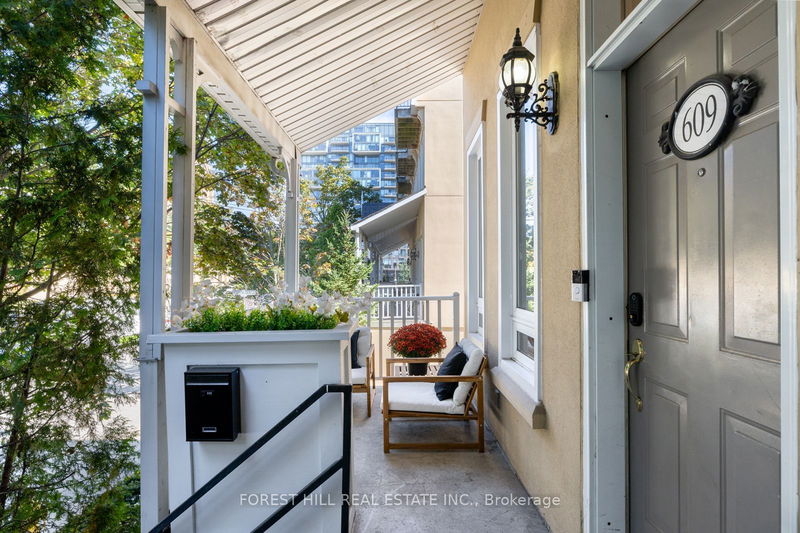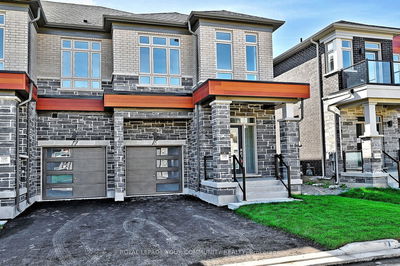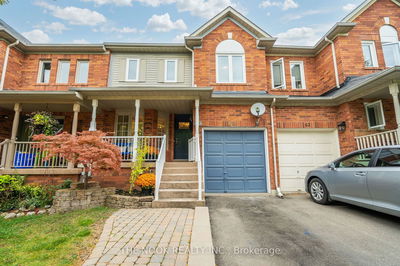609 Adelaide
Niagara | Toronto
$999,000.00
Listed 6 days ago
- 3 bed
- 2 bath
- 1100-1500 sqft
- 1.0 parking
- Att/Row/Twnhouse
Instant Estimate
$1,185,297
+$186,297 compared to list price
Upper range
$1,287,334
Mid range
$1,185,297
Lower range
$1,083,260
Property history
- Now
- Listed on Oct 2, 2024
Listed for $999,000.00
6 days on market
- Feb 25, 2024
- 8 months ago
Sold for $1,010,000.00
Listed for $1,117,900.00 • 4 months on market
Location & area
Schools nearby
Home Details
- Description
- Have it all on Adelaide! This charming, elegantly renovated 3 bed 2 bath Freehold townhouse (no condo fees!) is nestled between the King and Queen West neighbourhoods. A rare opportunity to own an updated freehold home in this area at an accessible price point. All-new black-framed windows, new flooring throughout, a full kitchen renovation, both bathrooms fully renovated and reconfigured walls for the 3rd bedroom and primary suite have created a much more functional home with warm and inviting finishes that were carefully chosen. A rare end-unit with windows on the East side, and 3 feet wider than many other units in the complex, you'll enjoy more natural light and room width on every floor. Added touches like the third-floor skylights, freestanding tub and curbless shower in the primary ensuite are the features you've always wanted but will rarely find. There is parking for 1 car in the private garage but who needs a car when you are so close to some of the city's best parks, transit lines, restaurants and shopping! Offers gratefully accepted October 10th @ 7pm.
- Additional media
- https://www.macleanrealty.ca/listings-portfolio/609-adelaide-w
- Property taxes
- $6,223.02 per year / $518.59 per month
- Basement
- Sep Entrance
- Year build
- 16-30
- Type
- Att/Row/Twnhouse
- Bedrooms
- 3
- Bathrooms
- 2
- Parking spots
- 1.0 Total | 1.0 Garage
- Floor
- -
- Balcony
- -
- Pool
- None
- External material
- Stucco/Plaster
- Roof type
- -
- Lot frontage
- -
- Lot depth
- -
- Heating
- Forced Air
- Fire place(s)
- Y
- Main
- Kitchen
- 10’12” x 14’2”
- Dining
- 18’2” x 12’1”
- Living
- 18’2” x 12’1”
- 2nd
- 2nd Br
- 8’6” x 12’10”
- 3rd Br
- 8’0” x 10’0”
- 3rd
- Prim Bdrm
- 21’5” x 12’6”
Listing Brokerage
- MLS® Listing
- C9377421
- Brokerage
- FOREST HILL REAL ESTATE INC.
Similar homes for sale
These homes have similar price range, details and proximity to 609 Adelaide









