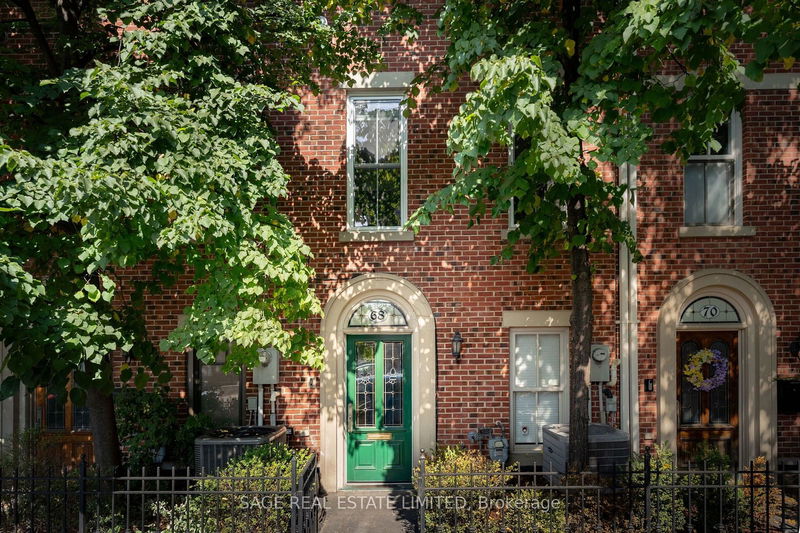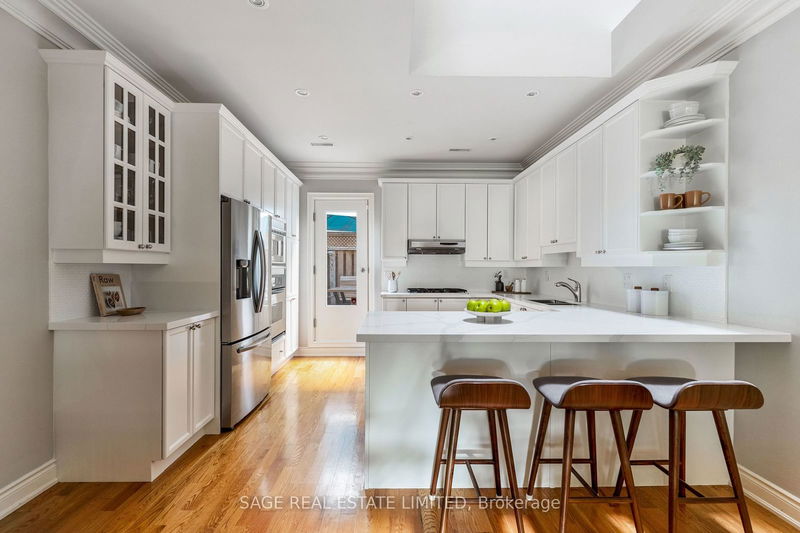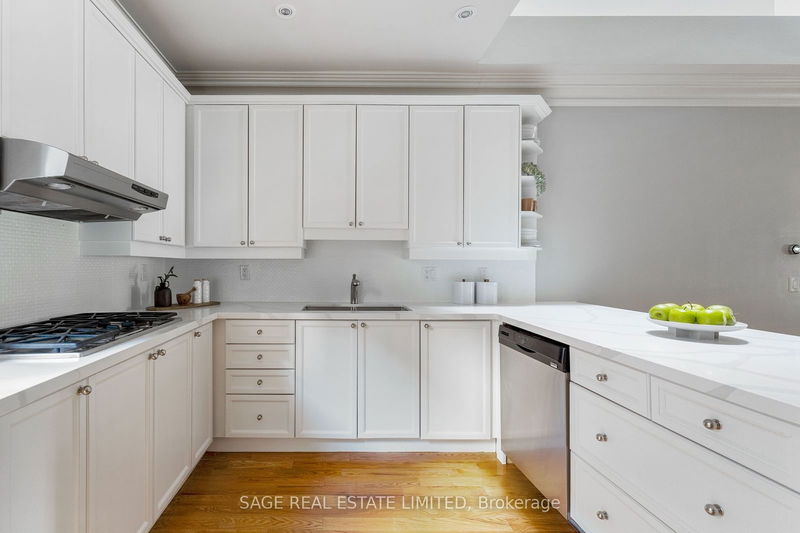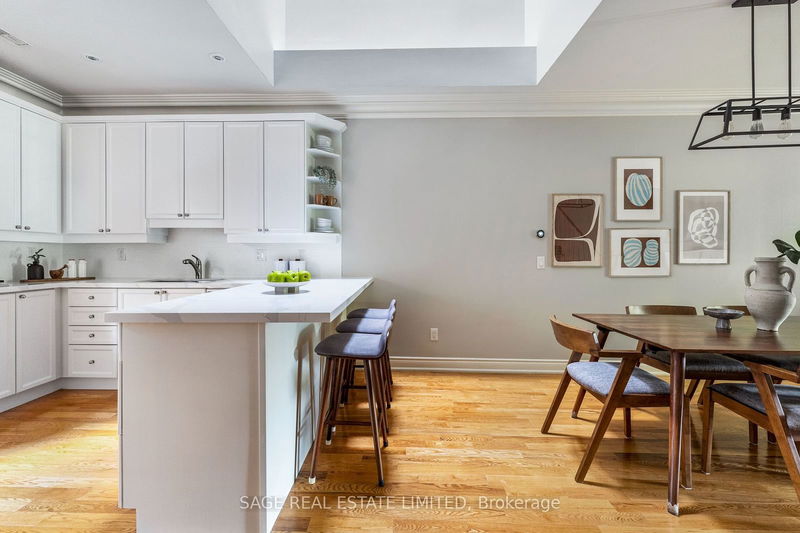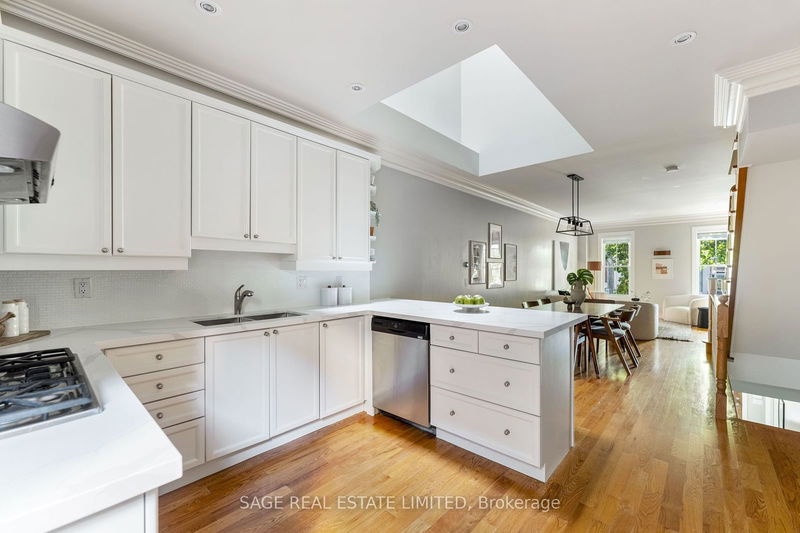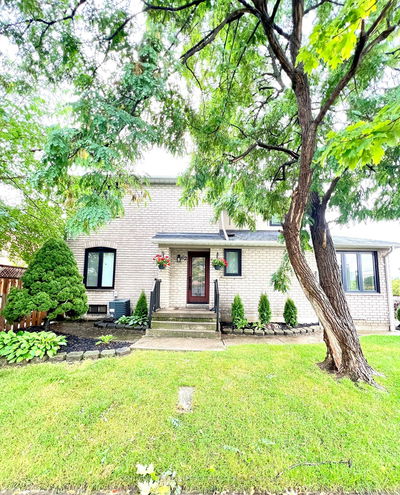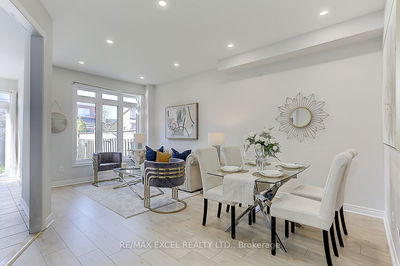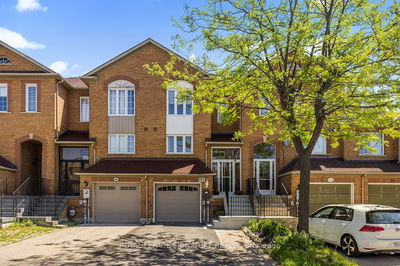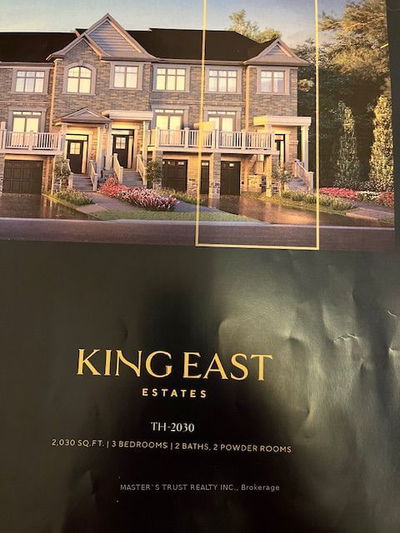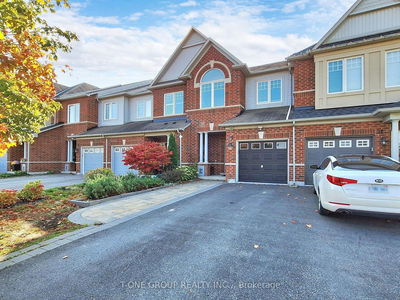68 Aberdeen
Cabbagetown-South St. James Town | Toronto
$1,450,000.00
Listed 5 days ago
- 3 bed
- 2 bath
- 1500-2000 sqft
- 1.0 parking
- Att/Row/Twnhouse
Instant Estimate
$1,554,052
+$104,052 compared to list price
Upper range
$1,784,191
Mid range
$1,554,052
Lower range
$1,323,912
Property history
- Now
- Listed on Oct 2, 2024
Listed for $1,450,000.00
5 days on market
- Sep 23, 2024
- 14 days ago
Terminated
Listed for $1,289,000.00 • 9 days on market
Location & area
Schools nearby
Home Details
- Description
- Discover this lovingly maintained freehold row home built in 2003 nestled on the picturesque, tree-lined Aberdeen Ave in the heart of Cabbagetown. This elegant residence features a built-in garage, a serene fifth-floor rooftop terrace with sweeping 360-degree city views, and crown moulding/hardwood floors throughout. The second floor boasts an open-concept design with a seamless flow from dining to living, enhanced by custom shelving, a cozy fireplace, 9ft ceilings, a soaring skylight extending to the fifth floor, and abundant natural light through the south-facing windows. The newly renovated kitchen, with ample storage, walks out to a private terrace with a gas BBQ hookup ideal for entertaining. The third floor features two bedrooms with closets, a 4-piece bathroom, and the washer & dryer. The primary suite spans the entire fourth floor and features a luxurious rain shower bathroom, two large closets with organizers, electric blinds, and French doors leading to a south-facing balcony. Basement is a vast crawlspace providing additional storage. Located just moments from Cabbagetown's main strip and convenient amenities, including easy access to transit, countless restaurants/cafes/shops, Winchester Park, Riverdale Park and much more. This home is perfectly suited for both families and professional couples
- Additional media
- -
- Property taxes
- $6,755.00 per year / $562.92 per month
- Basement
- Crawl Space
- Year build
- -
- Type
- Att/Row/Twnhouse
- Bedrooms
- 3
- Bathrooms
- 2
- Parking spots
- 1.0 Total | 1.0 Garage
- Floor
- -
- Balcony
- -
- Pool
- None
- External material
- Brick
- Roof type
- -
- Lot frontage
- -
- Lot depth
- -
- Heating
- Forced Air
- Fire place(s)
- Y
- Ground
- Foyer
- 12’6” x 4’6”
- 2nd
- Kitchen
- 11’0” x 12’12”
- Dining
- 28’3” x 12’12”
- Living
- 28’3” x 12’12”
- Prim Bdrm
- 14’10” x 13’1”
- 3rd
- 2nd Br
- 11’0” x 7’10”
- 3rd Br
- 11’4” x 13’1”
- Bathroom
- 0’0” x 0’0”
- Bathroom
- 0’0” x 0’0”
Listing Brokerage
- MLS® Listing
- C9377689
- Brokerage
- SAGE REAL ESTATE LIMITED
Similar homes for sale
These homes have similar price range, details and proximity to 68 Aberdeen
