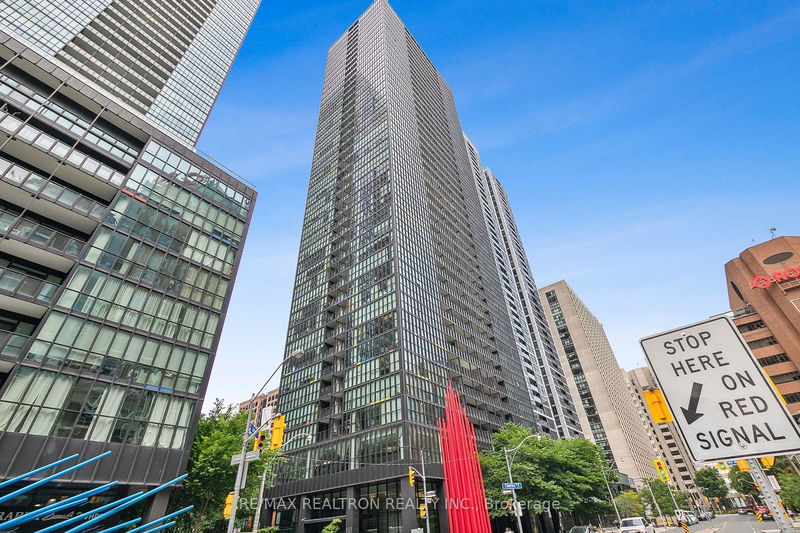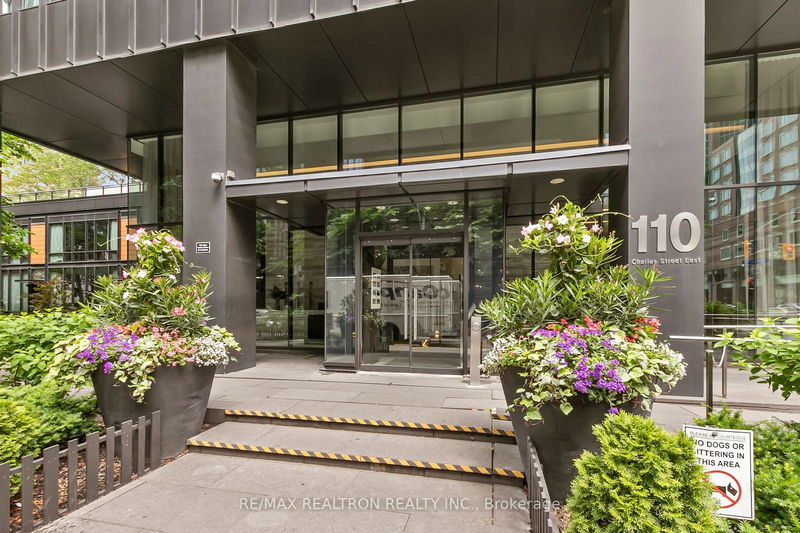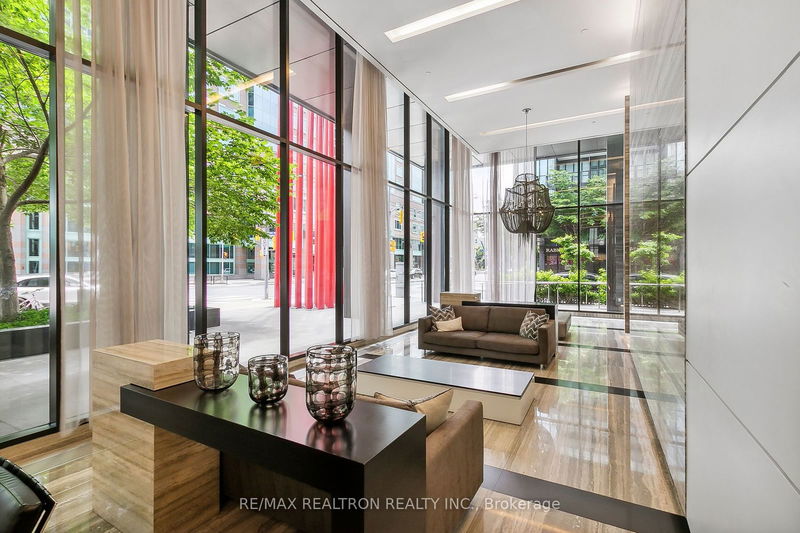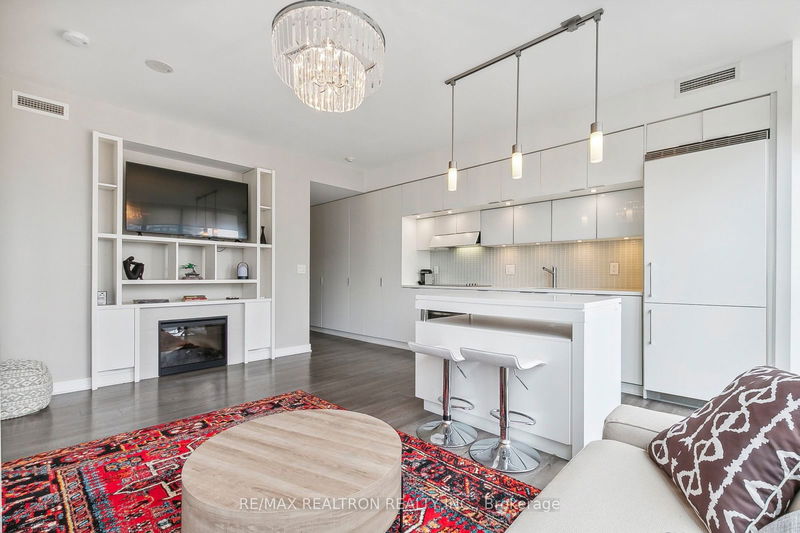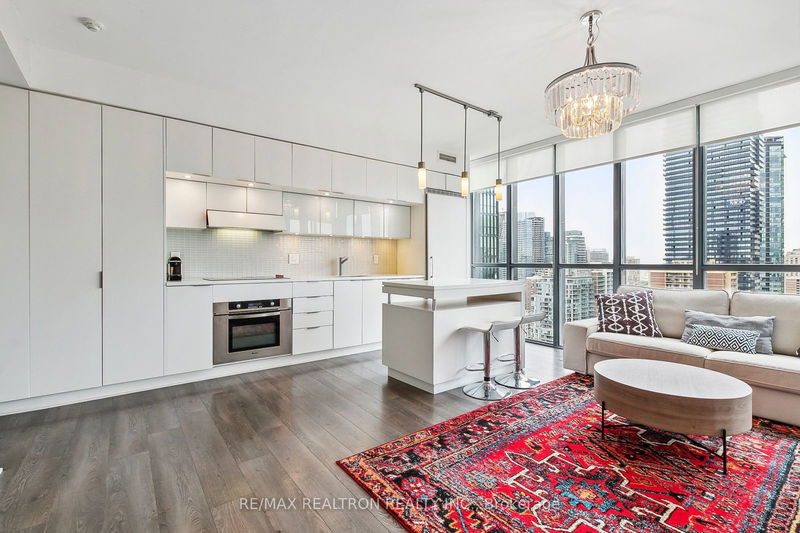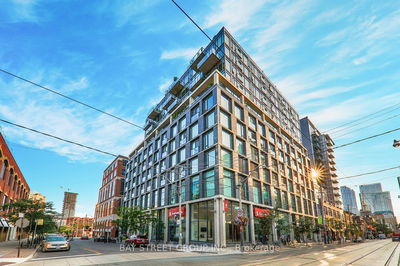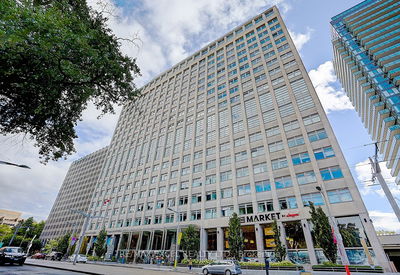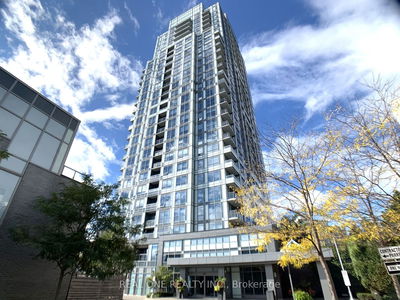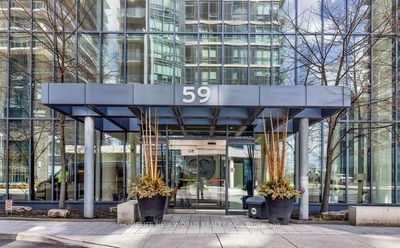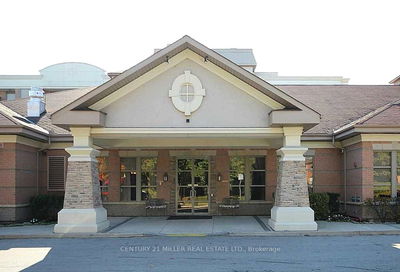2604 - 110 Charles
Church-Yonge Corridor | Toronto
$769,900.00
Listed 7 days ago
- 1 bed
- 1 bath
- 700-799 sqft
- 1.0 parking
- Condo Apt
Instant Estimate
$770,523
+$623 compared to list price
Upper range
$819,176
Mid range
$770,523
Lower range
$721,870
Property history
- Now
- Listed on Oct 2, 2024
Listed for $769,900.00
7 days on market
- Jun 25, 2024
- 4 months ago
Terminated
Listed for $799,000.00 • 3 months on market
- Aug 21, 2023
- 1 year ago
Leased
Listed for $2,850.00 • about 2 months on market
Location & area
Schools nearby
Home Details
- Description
- Welcome to your bright new home at XCondos. Absolutely Beautiful One Bdrm + Open Den With SoaringWest Facing Views Of The City, Floor To Ceiling Windows, Approx 707 sq. ft, 9' Smooth Ceiling,Kitchen With Lots Of Storage, built-ins and fireplace in the living room. Overlooking the building'sgorgeous outdoor pool, and functional floorplan conducive to awork-from-home lifestyle. XpressElevator From 25th Floor And Up, Parking W/ Bike Rack & Locker Incl.,Enjoy the building's many world-class amenities like the gym, outdoor pool, BBQ area, party room,concierge, visitor parking, and more! Steps to top neighborhoods such as Yorkville, Rosedale, TTC,Church-Wellesley Village, and TTC. This property has it all!
- Additional media
- http://www.2604-110charles.ca
- Property taxes
- $3,376.10 per year / $281.34 per month
- Condo fees
- $610.87
- Basement
- None
- Year build
- 11-15
- Type
- Condo Apt
- Bedrooms
- 1 + 1
- Bathrooms
- 1
- Pet rules
- Restrict
- Parking spots
- 1.0 Total | 1.0 Garage
- Parking types
- Owned
- Floor
- -
- Balcony
- Open
- Pool
- -
- External material
- Concrete
- Roof type
- -
- Lot frontage
- -
- Lot depth
- -
- Heating
- Fan Coil
- Fire place(s)
- Y
- Locker
- Owned
- Building amenities
- Bike Storage, Concierge, Gym, Outdoor Pool, Rooftop Deck/Garden, Visitor Parking
- Flat
- Kitchen
- 16’4” x 6’8”
- Living
- 16’4” x 7’3”
- Den
- 9’1” x 7’3”
- Br
- 10’4” x 8’10”
- Foyer
- 14’4” x 3’5”
- Other
- 9’6” x 4’9”
Listing Brokerage
- MLS® Listing
- C9377761
- Brokerage
- RE/MAX REALTRON REALTY INC.
Similar homes for sale
These homes have similar price range, details and proximity to 110 Charles
