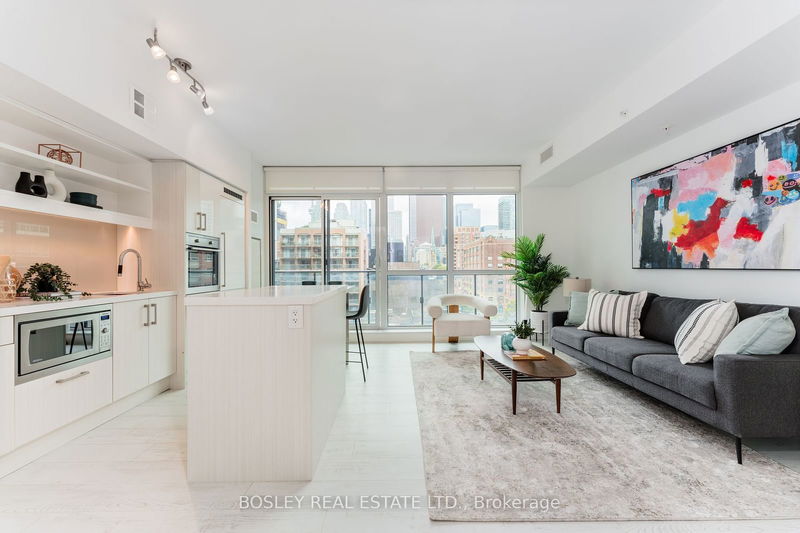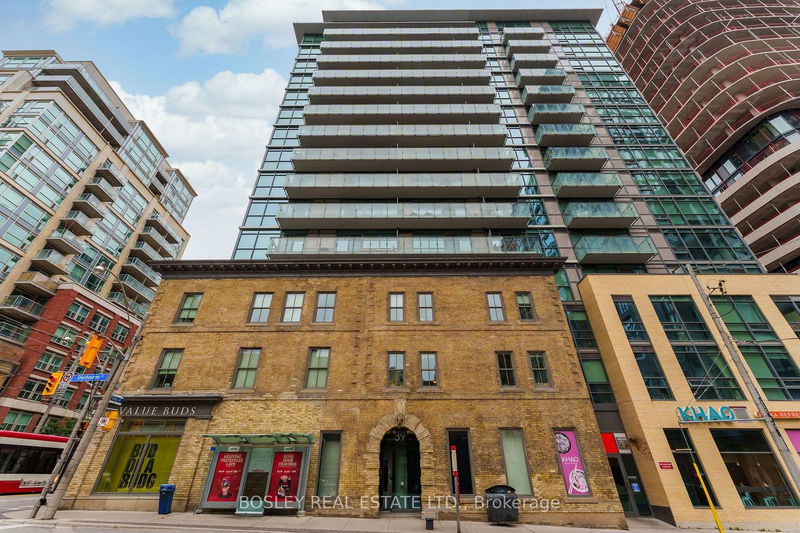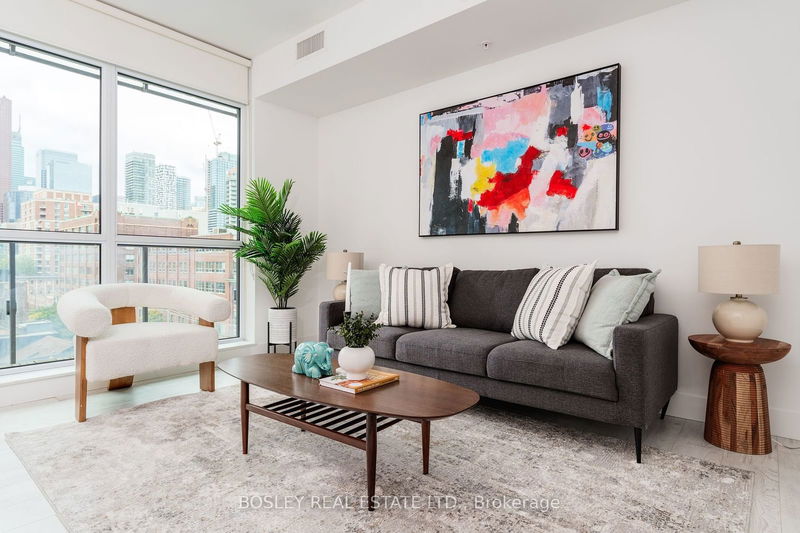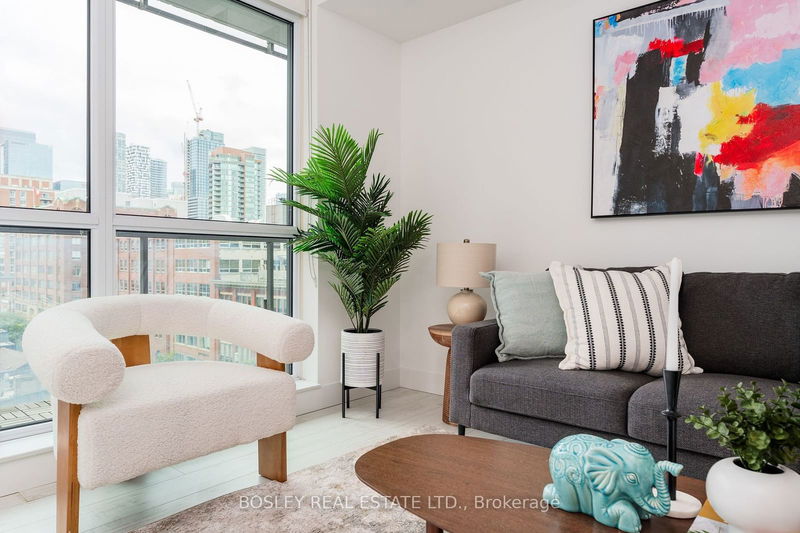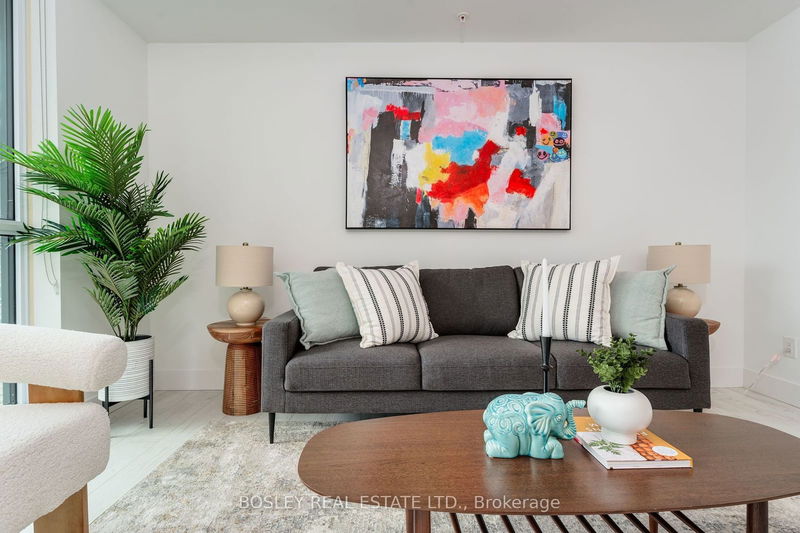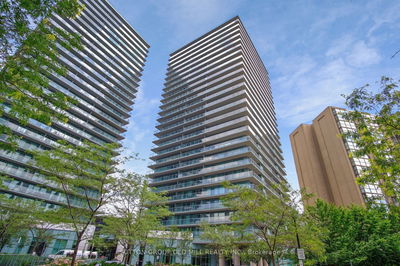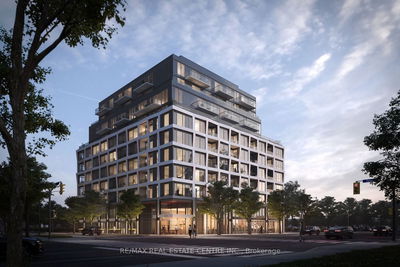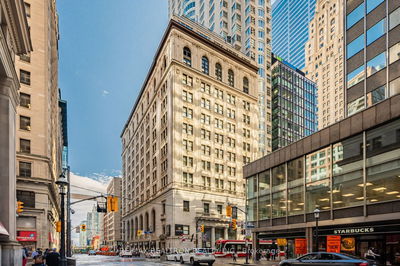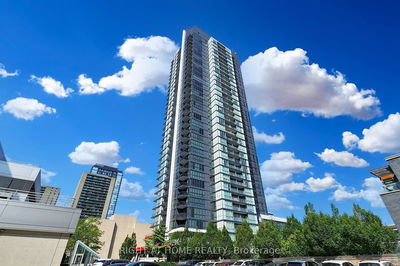706 - 39 Sherbourne
Moss Park | Toronto
$528,000.00
Listed 8 days ago
- 1 bed
- 1 bath
- 600-699 sqft
- 0.0 parking
- Condo Apt
Instant Estimate
$548,041
+$20,041 compared to list price
Upper range
$588,060
Mid range
$548,041
Lower range
$508,021
Property history
- Now
- Listed on Oct 2, 2024
Listed for $528,000.00
8 days on market
- Aug 1, 2024
- 2 months ago
Terminated
Listed for $560,000.00 • about 1 month on market
Location & area
Schools nearby
Home Details
- Description
- Embrace the ultimate urban lifestyle in this stunning 1-bedroom plus den condo, ideally situated in downtown Toronto. Just moments from the historic St. Lawrence Market, the Distillery District, and the lively Harbourfront, this boutique-style residence is a true gem! Walkthrough the spacious entry way to find a stylish modern open-concept layout featuring sleek stainless steel appliances & high-end finishes throughout. Step onto the spacious balcony to watch breathtaking west city views of the St. James Church, CN Tower & enchanting sunsets, perfect for relaxation & entertaining. Top-tier amenities incl guest suites, party room, & a fully equipped gym, designed to elevate your living experience. Whether you're seeking a chic urban sanctuary or a smart investment, this condo offers unparalleled lifestyle in one of Toronto's best neighbourhoods.
- Additional media
- https://www.meichanrealestate.com/39sherbournest706
- Property taxes
- $2,882.61 per year / $240.22 per month
- Condo fees
- $578.43
- Basement
- None
- Year build
- 6-10
- Type
- Condo Apt
- Bedrooms
- 1 + 1
- Bathrooms
- 1
- Pet rules
- Restrict
- Parking spots
- 0.0 Total
- Parking types
- None
- Floor
- -
- Balcony
- Open
- Pool
- -
- External material
- Brick
- Roof type
- -
- Lot frontage
- -
- Lot depth
- -
- Heating
- Heat Pump
- Fire place(s)
- N
- Locker
- Owned
- Building amenities
- Bike Storage, Concierge, Guest Suites, Gym, Party/Meeting Room, Visitor Parking
- Flat
- Living
- 10’6” x 4’8”
- Kitchen
- 7’3” x 13’11”
- Prim Bdrm
- 9’0” x 10’7”
- Den
- 9’1” x 10’7”
- Bathroom
- 9’0” x 10’7”
- Other
- 20’6” x 3’10”
Listing Brokerage
- MLS® Listing
- C9377796
- Brokerage
- BOSLEY REAL ESTATE LTD.
Similar homes for sale
These homes have similar price range, details and proximity to 39 Sherbourne
