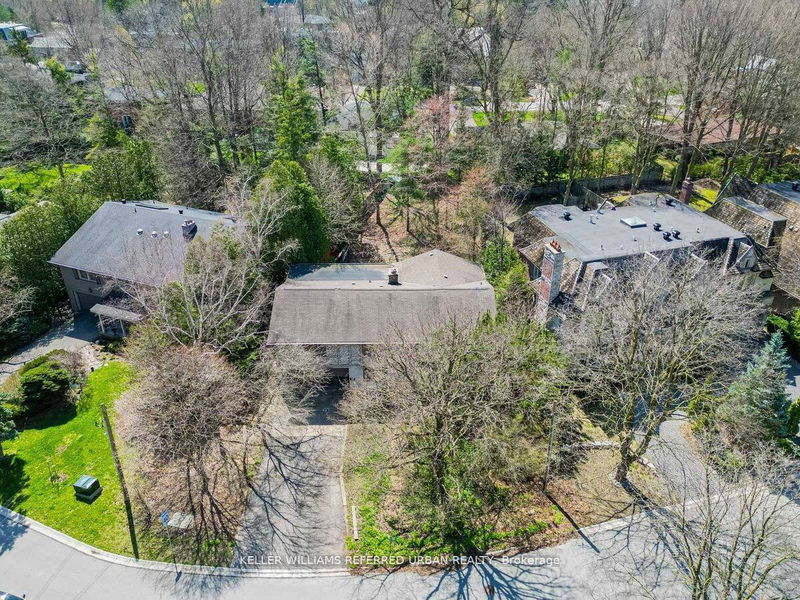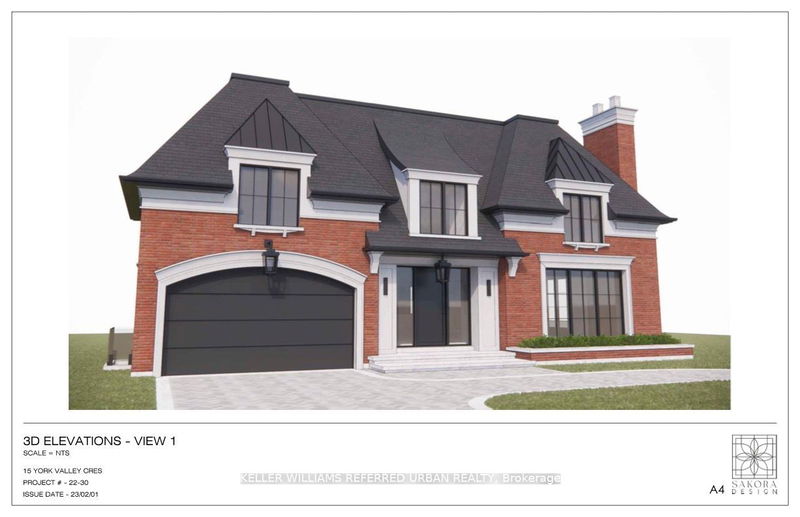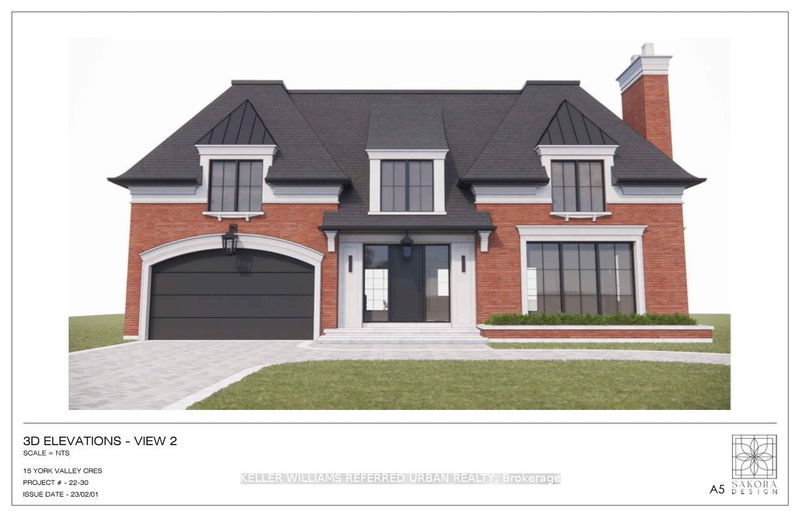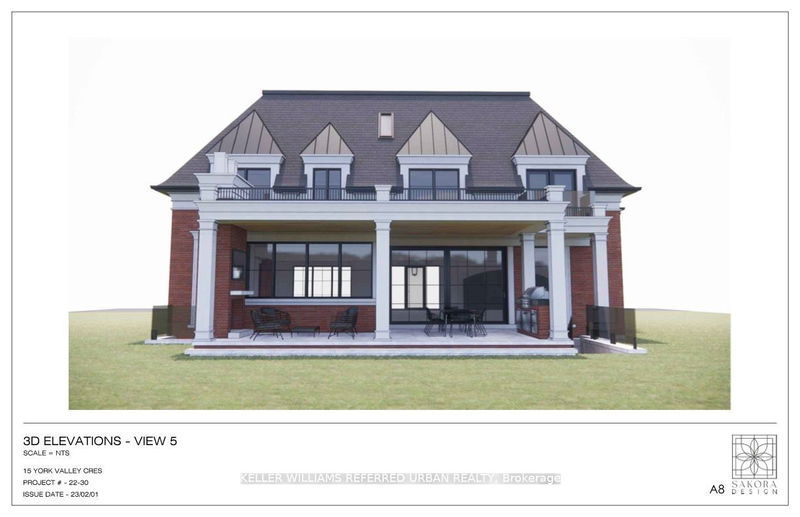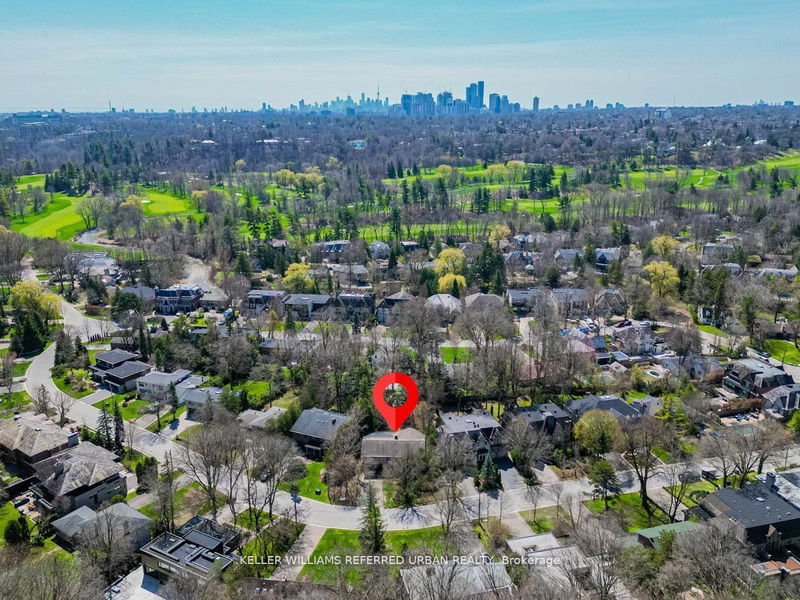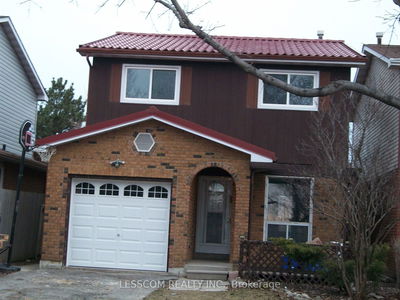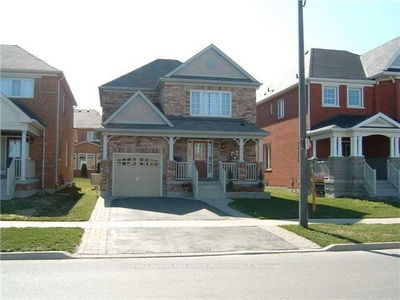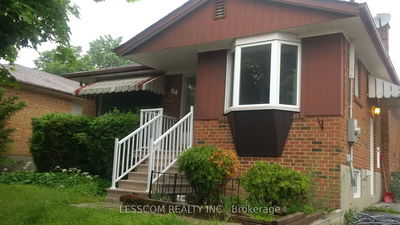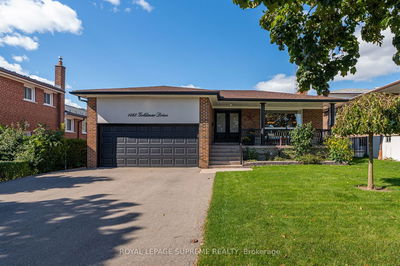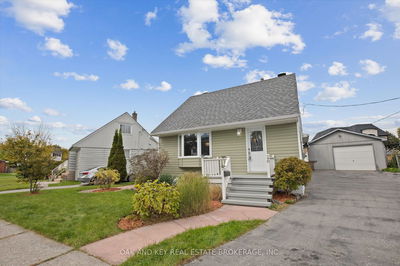15 York Valley
Bridle Path-Sunnybrook-York Mills | Toronto
$4,498,000.00
Listed 8 days ago
- 3 bed
- 3 bath
- - sqft
- 6.0 parking
- Detached
Instant Estimate
$3,894,376
-$603,624 compared to list price
Upper range
$4,371,365
Mid range
$3,894,376
Lower range
$3,417,387
Property history
- Now
- Listed on Oct 2, 2024
Listed for $4,498,000.00
8 days on market
- Sep 25, 2024
- 15 days ago
Terminated
Listed for $8,000.00 • 7 days on market
- Sep 25, 2024
- 15 days ago
Terminated
Listed for $4,998,000.00 • 7 days on market
- Jun 10, 2024
- 4 months ago
Terminated
Listed for $4,798,000.00 • 4 months on market
- Apr 18, 2024
- 6 months ago
Terminated
Listed for $4,998,000.00 • about 2 months on market
Location & area
Schools nearby
Home Details
- Description
- Prime South West Facing Lot in Hoggs Hollow - Ready for Your Dream Home with permits already in place. Offering outstanding architectural design this custom home will be like no other. Get started right away without delay. Welcome to the epitome of luxury living in Toronto's prestigious Hoggs Hollow neighbourhood. This southwest-facing tree-lined lot presents a rare opportunity to build your custom-designed masterpiece. Situated in a tranquil and coveted location, this lot offers unparalleled privacy and serenity. Conveniently located near premier schools, upscale shopping, gourmet dining, and easy access to major transportation routes.
- Additional media
- -
- Property taxes
- $15,537.51 per year / $1,294.79 per month
- Basement
- Finished
- Basement
- Sep Entrance
- Year build
- -
- Type
- Detached
- Bedrooms
- 3
- Bathrooms
- 3
- Parking spots
- 6.0 Total | 2.0 Garage
- Floor
- -
- Balcony
- -
- Pool
- None
- External material
- Brick
- Roof type
- -
- Lot frontage
- -
- Lot depth
- -
- Heating
- Forced Air
- Fire place(s)
- N
- Main
- Living
- 19’5” x 14’1”
- Dining
- 13’3” x 11’2”
- Kitchen
- 23’0” x 8’10”
- Library
- 29’11” x 9’5”
- Prim Bdrm
- 15’7” x 12’10”
- 2nd Br
- 12’11” x 11’8”
- Sunroom
- 11’7” x 11’9”
- Lower
- Family
- 25’11” x 23’4”
- 3rd Br
- 15’6” x 10’7”
Listing Brokerage
- MLS® Listing
- C9377824
- Brokerage
- KELLER WILLIAMS REFERRED URBAN REALTY
Similar homes for sale
These homes have similar price range, details and proximity to 15 York Valley
