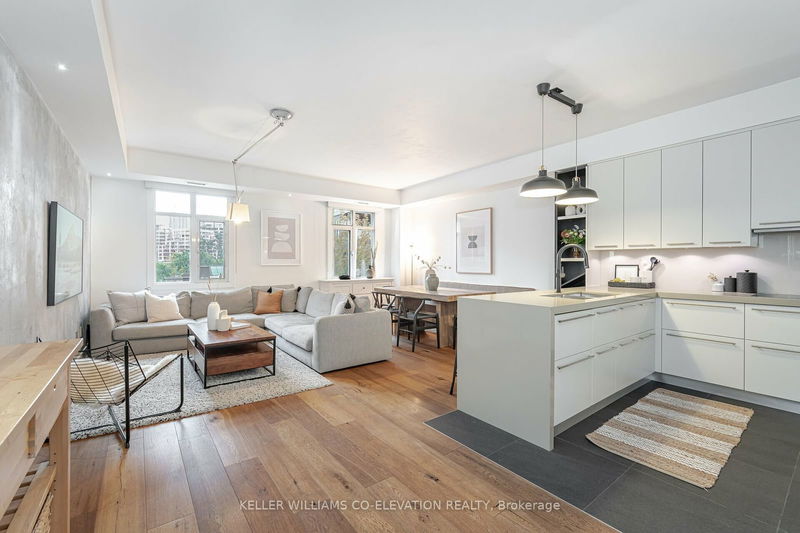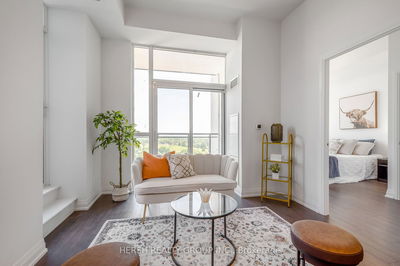PH09 - 500 Richmond
Waterfront Communities C1 | Toronto
$979,000.00
Listed 7 days ago
- 2 bed
- 1 bath
- 1000-1199 sqft
- 1.0 parking
- Condo Apt
Instant Estimate
$984,800
+$5,800 compared to list price
Upper range
$1,076,866
Mid range
$984,800
Lower range
$892,733
Property history
- Now
- Listed on Oct 2, 2024
Listed for $979,000.00
7 days on market
Location & area
Schools nearby
Home Details
- Description
- Incredible opportunity to own a 2-storey penthouse located between the trendy neighbourhoods of Queen West and King West. Townhouse living in the sky, this unit features a functional open concept layout and boasts 1,129 square feet of living space. South facing views and a skylight leading to your private terrace provide an abundance of natural light. The bright, modern kitchen features a walk-in pantry, offering ample storage and sleek finishes. The dining area has custom built-in shelves as well as custom banquette seating with storage. The large primary bedroom offers a spacious walk in closet. Step outside to your expansive rooftop terrace (nearly 500 square feet!!) overlooking the city. Perfect for hosting or relaxing, which includes a bbq gas hookup. Situated in a vibrant neighbourhood, this penthouse is surrounded by restaurants and shops, including the Waterworks food court, the YMCA opening across the street and easy access to transit!
- Additional media
- https://unbranded.mediatours.ca/property/ph09-500-richmond-street-west-toronto/
- Property taxes
- $4,205.90 per year / $350.49 per month
- Condo fees
- $839.03
- Basement
- None
- Year build
- 16-30
- Type
- Condo Apt
- Bedrooms
- 2
- Bathrooms
- 1
- Pet rules
- Restrict
- Parking spots
- 1.0 Total | 1.0 Garage
- Parking types
- Owned
- Floor
- -
- Balcony
- Terr
- Pool
- -
- External material
- Concrete
- Roof type
- -
- Lot frontage
- -
- Lot depth
- -
- Heating
- Forced Air
- Fire place(s)
- N
- Locker
- Owned
- Building amenities
- Bbqs Allowed, Bike Storage, Guest Suites, Visitor Parking
- Main
- Kitchen
- 10’2” x 10’2”
- Dining
- 14’10” x 8’6”
- Living
- 14’10” x 8’6”
- 2nd
- Prim Bdrm
- 20’1” x 11’7”
- 2nd Br
- 10’8” x 10’4”
- Bathroom
- 8’8” x 8’2”
Listing Brokerage
- MLS® Listing
- C9377841
- Brokerage
- KELLER WILLIAMS CO-ELEVATION REALTY
Similar homes for sale
These homes have similar price range, details and proximity to 500 Richmond









