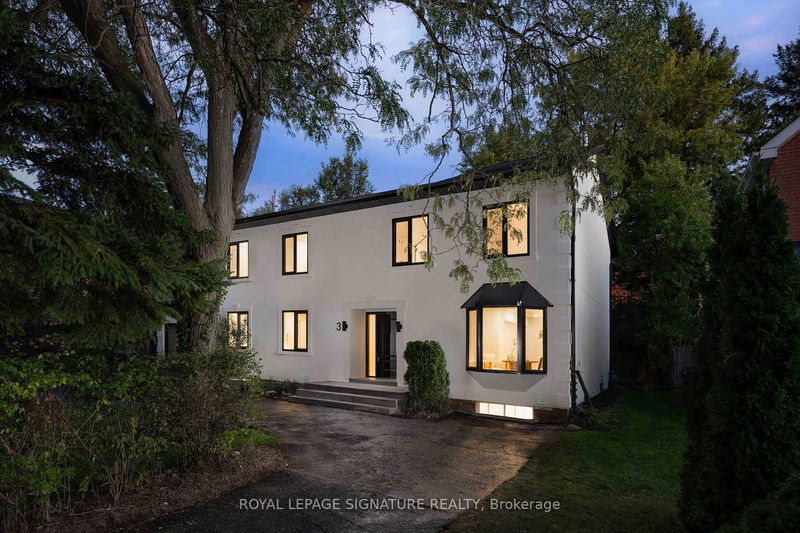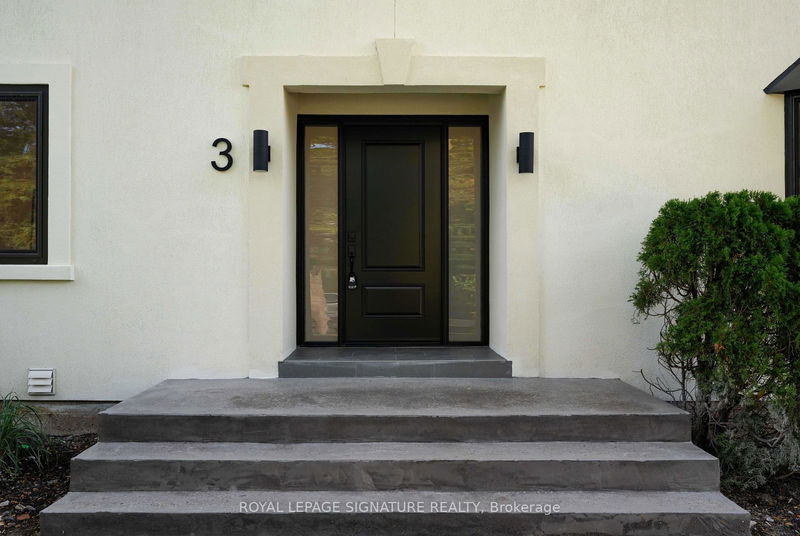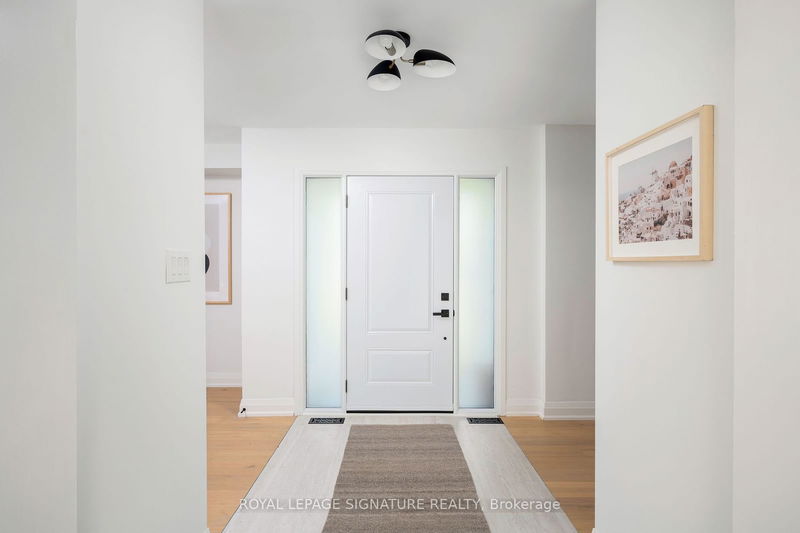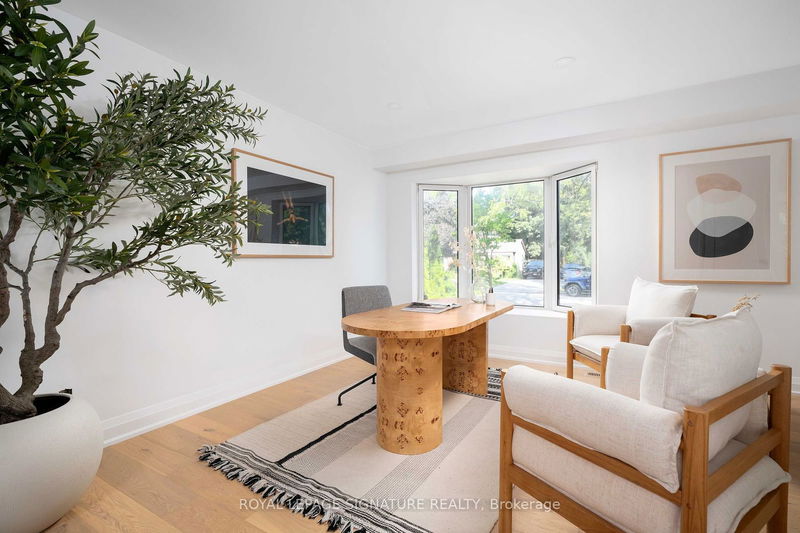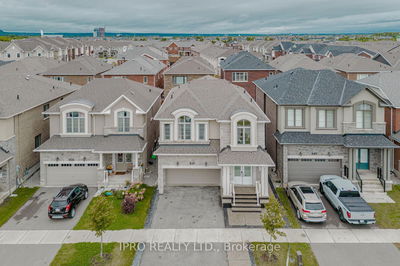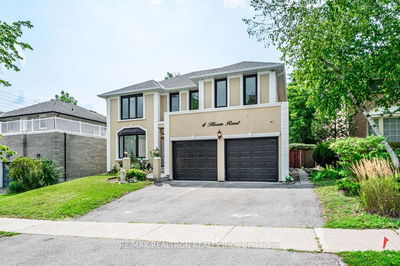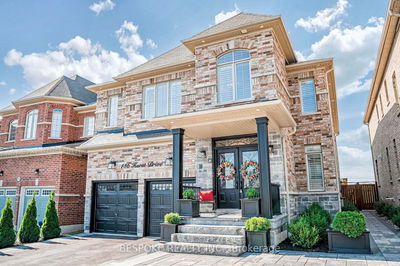3 Cassidy
Banbury-Don Mills | Toronto
$1,999,900.00
Listed 6 days ago
- 5 bed
- 4 bath
- - sqft
- 6.0 parking
- Detached
Instant Estimate
$2,050,821
+$50,921 compared to list price
Upper range
$2,268,078
Mid range
$2,050,821
Lower range
$1,833,563
Property history
- Now
- Listed on Oct 2, 2024
Listed for $1,999,900.00
6 days on market
Location & area
Schools nearby
Home Details
- Description
- Fully renovated 5+2 bedroom, 4 bath home, nestled in a peaceful cul-de-sac within a family-friendly neighbourhood. This stunning home has been completely updated from top to bottom, featuring an open-concept layout with gorgeous hardwood floors throughout. The modern, updated kitchen is perfect for entertaining, offering both style and functionality. The main floor also includes a separate office, making it easy to work from home while still having plenty of space for family life & entertaining guests. The primary bedroom boasts architectural ceilings, his & hers double-door closets, & a luxurious 6-piece ensuite. The upper floor also features four additional generously sized bedrooms w/convenient washer & dryer. The spacious basement includes a separate entrance and a full 2-bedroom apartment ideal for additional rental income or as a nanny suite. This beautifully transformed home is ready for you to move in and enjoy, providing comfort, versatility & a welcoming community atmosphere.
- Additional media
- https://tours.northtosouthmedia.ca/cp/3-cassidy-place-toronto/
- Property taxes
- $8,132.83 per year / $677.74 per month
- Basement
- Apartment
- Basement
- Finished
- Year build
- -
- Type
- Detached
- Bedrooms
- 5 + 2
- Bathrooms
- 4
- Parking spots
- 6.0 Total | 1.0 Garage
- Floor
- -
- Balcony
- -
- Pool
- None
- External material
- Stucco/Plaster
- Roof type
- -
- Lot frontage
- -
- Lot depth
- -
- Heating
- Forced Air
- Fire place(s)
- Y
- Main
- Foyer
- 9’7” x 8’8”
- Office
- 14’10” x 11’9”
- Family
- 19’11” x 17’4”
- Dining
- 9’6” x 14’2”
- Kitchen
- 13’2” x 17’3”
- Living
- 18’11” x 11’5”
- Upper
- Prim Bdrm
- 18’10” x 13’6”
- 2nd Br
- 20’2” x 11’7”
- 3rd Br
- 11’6” x 11’2”
- 4th Br
- 9’9” x 11’2”
- 5th Br
- 10’6” x 11’2”
- Lower
- Kitchen
- 19’0” x 10’11”
Listing Brokerage
- MLS® Listing
- C9377336
- Brokerage
- ROYAL LEPAGE SIGNATURE REALTY
Similar homes for sale
These homes have similar price range, details and proximity to 3 Cassidy
