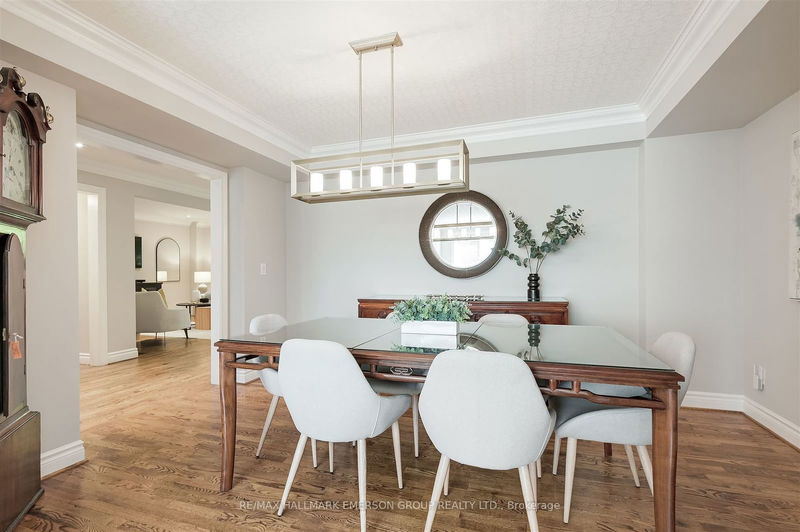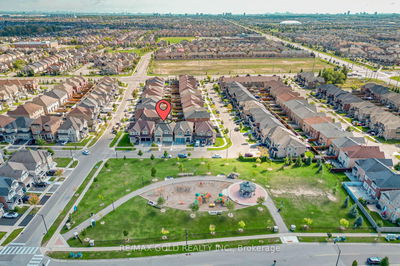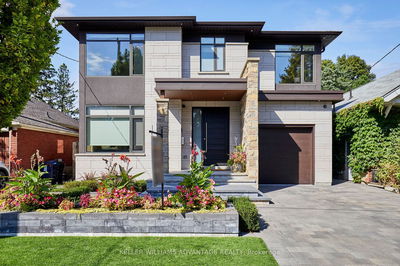388 Broadway
Bridle Path-Sunnybrook-York Mills | Toronto
$2,638,000.00
Listed 6 days ago
- 4 bed
- 4 bath
- 2500-3000 sqft
- 3.0 parking
- Detached
Instant Estimate
$2,645,541
+$7,541 compared to list price
Upper range
$2,932,836
Mid range
$2,645,541
Lower range
$2,358,245
Property history
- Now
- Listed on Oct 2, 2024
Listed for $2,638,000.00
6 days on market
Location & area
Schools nearby
Home Details
- Description
- Welcome to this stunning family home, ideally set on a rare 40 x 100 ft. lot in the sought-after Mt. Pleasant East neighbourhood. Lovingly maintained, it offers a beautiful mix of traditional charm and modern updates, perfect for a growing, active family. The inviting living room, with its cozy gas fireplace and sun-soaked south-facing windows, creates a warm space to relax. A stylishly designed powder room adds a fun touch on the main floor. At the heart of the home, you'll find a bright, open-concept family room and kitchen that leads directly to a private backyard oasis with a deck, two natural gas connections, and ample storage. Upstairs, the kids' bedrooms are spacious, each with double closets, sharing a tastefully renovated main bath. The primary bedroom is a serene retreat with a walk-in closet and a luxurious 5-piece ensuite. The versatile basement includes a bedroom, bathroom, rec room, plenty of storage, and a separate entry/mudroom with access to the driveway. With almost 3,500 sq. ft. of finished living space and potential to expand, this home offers both immediate comfort and future possibilities. Don't miss the chance to experience all it has to offer!
- Additional media
- https://imaginahome.com/WL/orders/gallery.html?id=689507181
- Property taxes
- $11,151.36 per year / $929.28 per month
- Basement
- Fin W/O
- Year build
- -
- Type
- Detached
- Bedrooms
- 4 + 1
- Bathrooms
- 4
- Parking spots
- 3.0 Total | 1.0 Garage
- Floor
- -
- Balcony
- -
- Pool
- None
- External material
- Stucco/Plaster
- Roof type
- -
- Lot frontage
- -
- Lot depth
- -
- Heating
- Forced Air
- Fire place(s)
- Y
- Main
- Living
- 14’8” x 12’10”
- Dining
- 14’8” x 9’10”
- Kitchen
- 15’3” x 12’0”
- Family
- 17’3” x 13’3”
- Study
- 10’9” x 10’5”
- 2nd
- Prim Bdrm
- 14’8” x 15’10”
- 2nd Br
- 11’4” x 12’10”
- 3rd Br
- 11’4” x 12’9”
- 4th Br
- 18’7” x 10’1”
- Bsmt
- Rec
- 20’0” x 21’2”
- Br
- 12’5” x 12’8”
Listing Brokerage
- MLS® Listing
- C9378602
- Brokerage
- RE/MAX HALLMARK EMERSON GROUP REALTY LTD.
Similar homes for sale
These homes have similar price range, details and proximity to 388 Broadway









