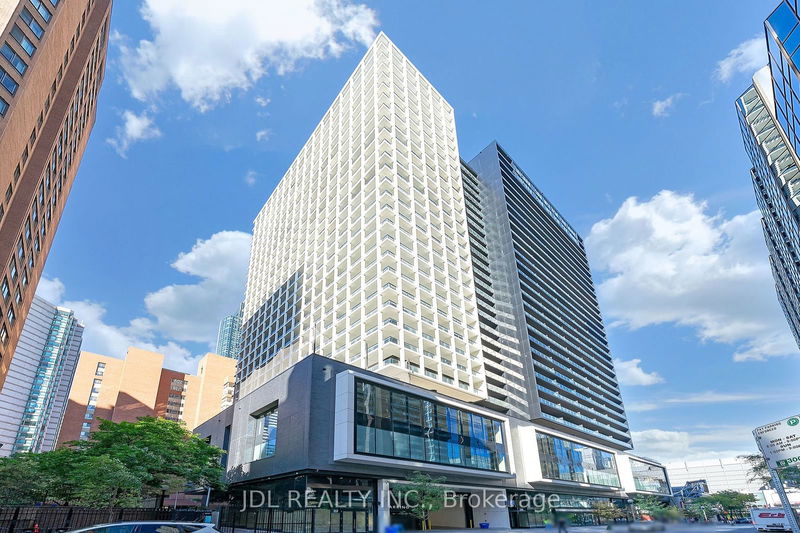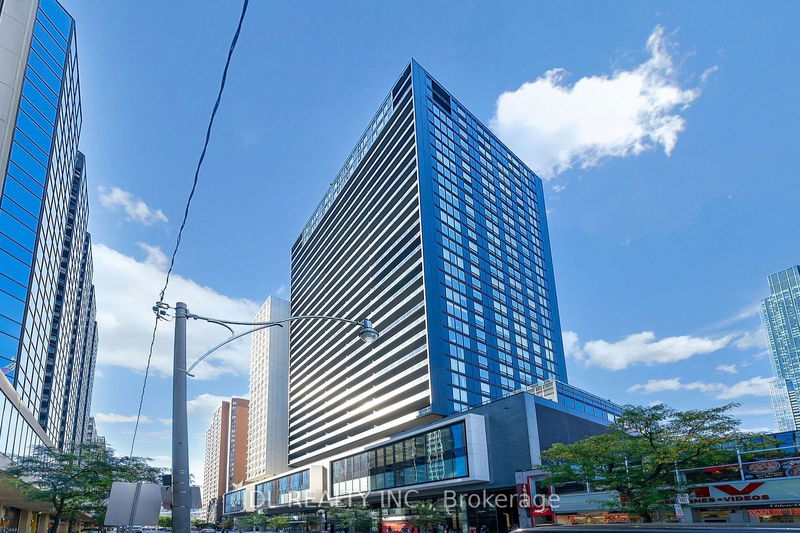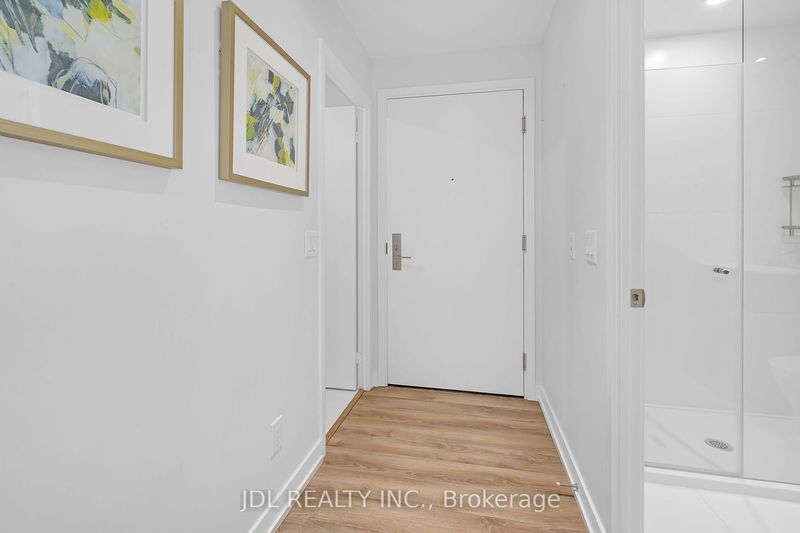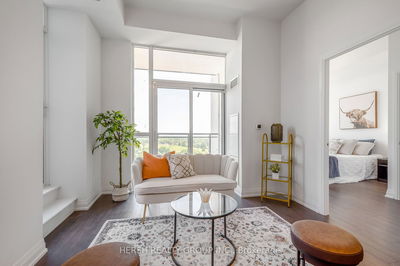2619 - 20 Edward
Bay Street Corridor | Toronto
$1,058,000.00
Listed 7 days ago
- 2 bed
- 2 bath
- 800-899 sqft
- 1.0 parking
- Condo Apt
Instant Estimate
$1,086,138
+$28,138 compared to list price
Upper range
$1,177,928
Mid range
$1,086,138
Lower range
$994,347
Property history
- Now
- Listed on Oct 2, 2024
Listed for $1,058,000.00
7 days on market
Location & area
Schools nearby
Home Details
- Description
- Welcome to this modern condo in downtown Toronto, steps from the subway, Eaton Centre, U of T, and TMU. This exceptional unit features a large terrace, a rare find among condos in the area, providing ample outdoor space for relaxation and entertaining. Inside, you'll find a spacious walk-in laundry room for extra storage, 2 full bthrm, and a stylish kitchen with granite countertops. The 9ft ceilings and floor-to-ceiling windows create a bright and open atmosphere. The primary bdrm includes an ensuite 4-pcs bthrm and a walk-in closet, while the second bedroom offers a wall-organizer closet. The den can be used as an office, adding flexibility to the living space. This condo offers the perfect blend of luxury and convenience, with everything you need right at your doorstep. Don't miss the chance to make this remarkable property your new home!
- Additional media
- http://torontohousetour.com/l5/20-Edward-2619
- Property taxes
- $5,657.94 per year / $471.49 per month
- Condo fees
- $703.60
- Basement
- None
- Year build
- -
- Type
- Condo Apt
- Bedrooms
- 2 + 1
- Bathrooms
- 2
- Pet rules
- Restrict
- Parking spots
- 1.0 Total | 1.0 Garage
- Parking types
- Owned
- Floor
- -
- Balcony
- Terr
- Pool
- -
- External material
- Concrete
- Roof type
- -
- Lot frontage
- -
- Lot depth
- -
- Heating
- Forced Air
- Fire place(s)
- N
- Locker
- None
- Building amenities
- Bbqs Allowed, Concierge, Gym, Media Room, Party/Meeting Room, Rooftop Deck/Garden
- Main
- Living
- 16’10” x 13’11”
- Kitchen
- 16’10” x 13’11”
- Prim Bdrm
- 8’11” x 14’9”
- Br
- 10’3” x 11’3”
- Den
- 6’2” x 6’4”
- Powder Rm
- 7’8” x 5’10”
- Laundry
- 6’4” x 7’1”
Listing Brokerage
- MLS® Listing
- C9378696
- Brokerage
- JDL REALTY INC.
Similar homes for sale
These homes have similar price range, details and proximity to 20 Edward









