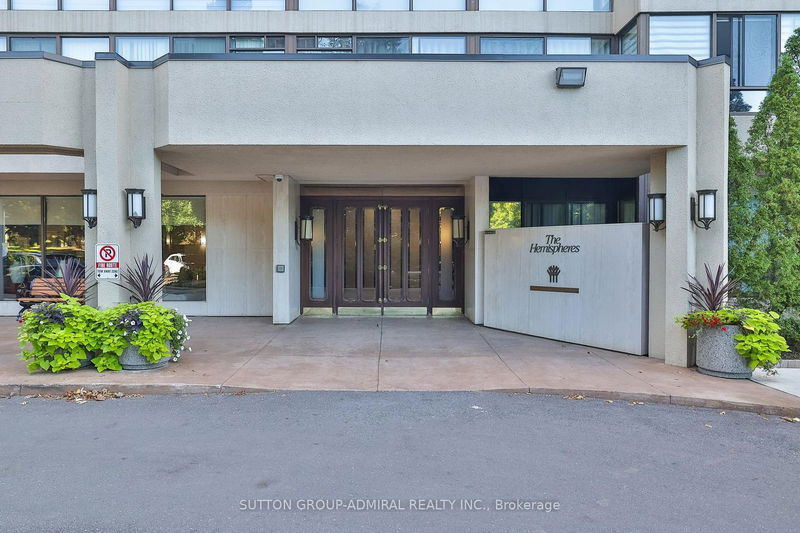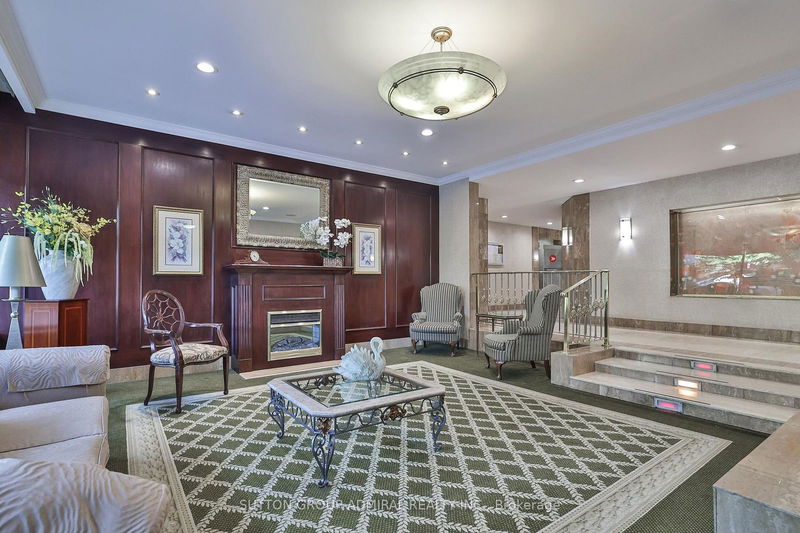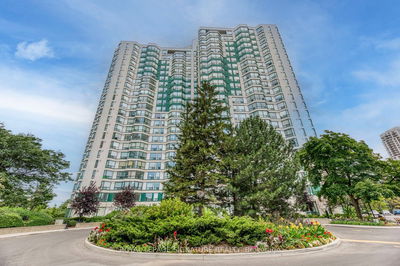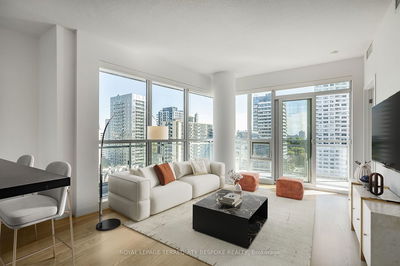2205 - 131 Torresdale
Westminster-Branson | Toronto
$699,000.00
Listed 7 days ago
- 2 bed
- 2 bath
- 1400-1599 sqft
- 1.0 parking
- Condo Apt
Instant Estimate
$701,159
+$2,159 compared to list price
Upper range
$757,558
Mid range
$701,159
Lower range
$644,760
Property history
- Now
- Listed on Oct 2, 2024
Listed for $699,000.00
7 days on market
Location & area
Schools nearby
Home Details
- Description
- Incredible Opportunity To Customize Your Home** Serene Unobstructed 22nd Floor Views** Spectacular Layout, Open-Concept, Bright & Spacious** Aprox. 1445 Sqft** Floor To Ceiling Windows With Unobstructed Northwest exposures Overlooking Park & Nature Trails** Huge Space For Entertaining** Large Kitchen With Walk In Pantry** Large Bedrooms With Ample Closet Space** Private Primary Bedroom With 3 Piece Ensuite Bathroom** Direct Bus To Finch Subway, Minutes To 401/404/407/Allen/Yorkdale**
- Additional media
- https://show.tours/131torresdaleave2205
- Property taxes
- $2,381.91 per year / $198.49 per month
- Condo fees
- $1,160.82
- Basement
- None
- Year build
- -
- Type
- Condo Apt
- Bedrooms
- 2 + 1
- Bathrooms
- 2
- Pet rules
- N
- Parking spots
- 1.0 Total | 1.0 Garage
- Parking types
- Exclusive
- Floor
- -
- Balcony
- Encl
- Pool
- -
- External material
- Concrete
- Roof type
- -
- Lot frontage
- -
- Lot depth
- -
- Heating
- Forced Air
- Fire place(s)
- N
- Locker
- None
- Building amenities
- Gym, Outdoor Pool, Party/Meeting Room, Sauna, Visitor Parking
- Main
- Kitchen
- 17’5” x 10’4”
- Living
- 27’1” x 20’12”
- Dining
- 27’1” x 20’12”
- Pantry
- 6’11” x 5’4”
- Prim Bdrm
- 22’7” x 10’12”
- 2nd Br
- 15’0” x 9’10”
- Den
- 11’5” x 7’5”
- Laundry
- 5’5” x 5’1”
Listing Brokerage
- MLS® Listing
- C9378933
- Brokerage
- SUTTON GROUP-ADMIRAL REALTY INC.
Similar homes for sale
These homes have similar price range, details and proximity to 131 Torresdale









