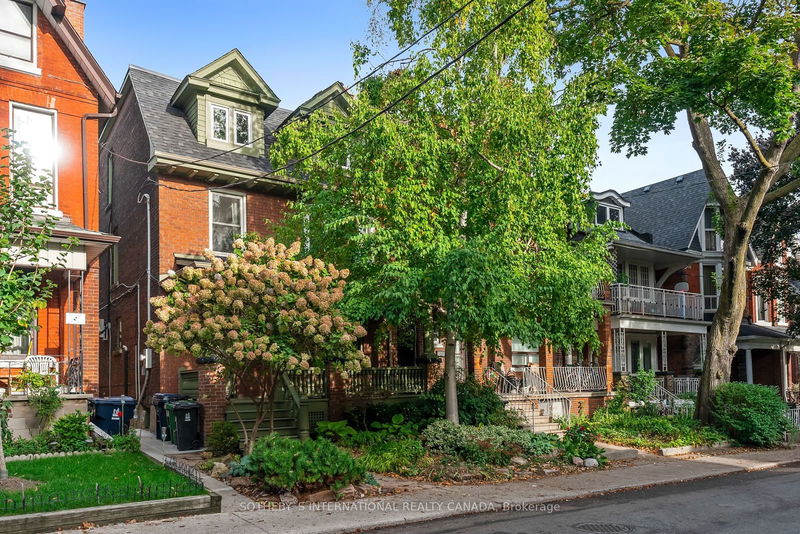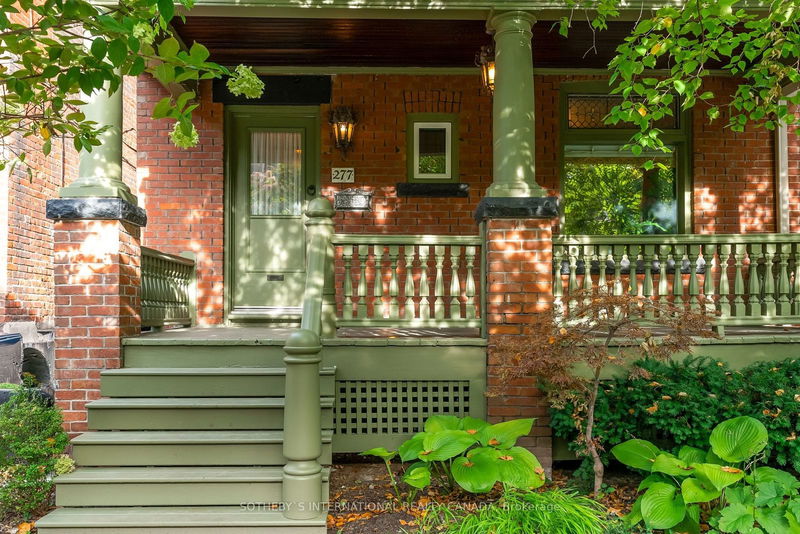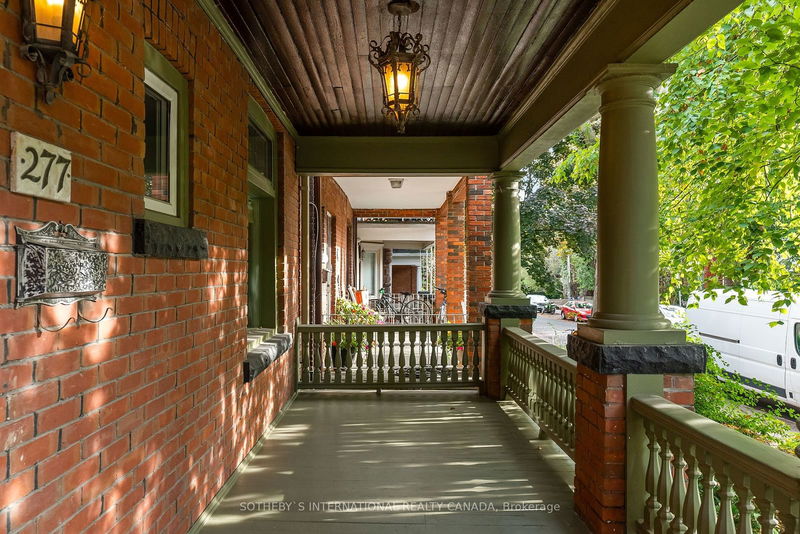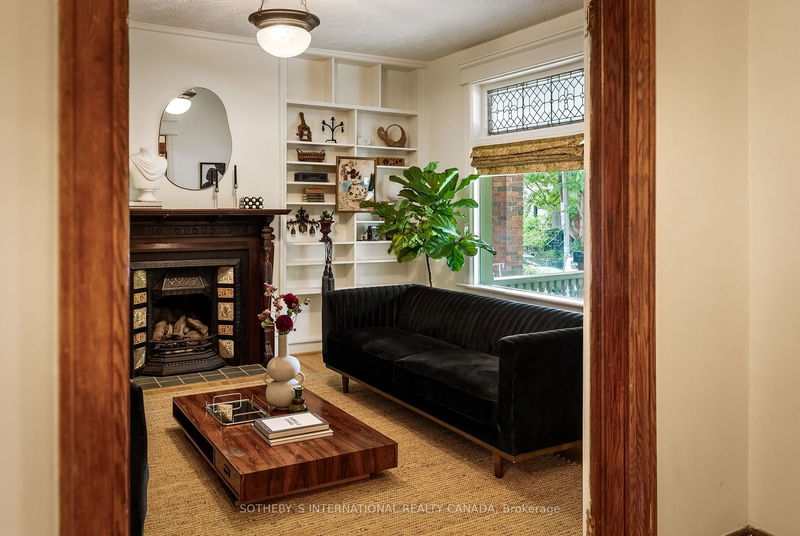277 Crawford
Trinity-Bellwoods | Toronto
$2,999,000.00
Listed 7 days ago
- 6 bed
- 3 bath
- - sqft
- 2.0 parking
- Detached
Instant Estimate
$3,159,541
+$160,541 compared to list price
Upper range
$3,558,092
Mid range
$3,159,541
Lower range
$2,760,991
Property history
- Now
- Listed on Oct 2, 2024
Listed for $2,999,000.00
7 days on market
Location & area
Schools nearby
Home Details
- Description
- Situated in the heart of Trinity Bellwoods, this stunning 3700+ sq ft home across 4 floors is the family oasis you've been searching for. Just steps away from the lush expanses of Trinity Bellwoods Park and a short stroll to the lively Ossington Strip, known for incredible bars and top-tier restaurants, this home offers the perfect blend of urban excitement and serene living. With 6 spacious bedrooms, there is ample room for home offices, a bright above-grade family room, and kids rooms. The home exudes warmth and character, with a charming front sitting porch that invites you to relax and enjoy the vibrant neighbourhood. Beautifully landscaped front and backyards provide lush ,green spaces perfect for outdoor gatherings or quiet afternoons. Set on one of the most sought-after streets, this property boasts magnificent curb appeal, making it truly stand out. This is an incredible opportunity to put down roots in one of the city's most desirable pockets.
- Additional media
- -
- Property taxes
- $9,706.00 per year / $808.83 per month
- Basement
- Sep Entrance
- Basement
- Unfinished
- Year build
- -
- Type
- Detached
- Bedrooms
- 6
- Bathrooms
- 3
- Parking spots
- 2.0 Total | 2.0 Garage
- Floor
- -
- Balcony
- -
- Pool
- None
- External material
- Brick
- Roof type
- -
- Lot frontage
- -
- Lot depth
- -
- Heating
- Radiant
- Fire place(s)
- Y
- Main
- Living
- 14’0” x 12’8”
- Dining
- 16’5” x 12’9”
- Kitchen
- 13’7” x 9’11”
- Breakfast
- 9’7” x 6’4”
- 2nd
- Prim Bdrm
- 14’8” x 9’3”
- Family
- 14’3” x 11’5”
- Br
- 13’7” x 9’4”
- Br
- 14’3” x 10’3”
- 3rd
- Br
- 13’11” x 10’1”
- Br
- 13’5” x 9’11”
- Bsmt
- Rec
- 19’7” x 14’9”
- Ground
- Workshop
- 22’9” x 14’3”
Listing Brokerage
- MLS® Listing
- C9378064
- Brokerage
- SOTHEBY`S INTERNATIONAL REALTY CANADA
Similar homes for sale
These homes have similar price range, details and proximity to 277 Crawford









