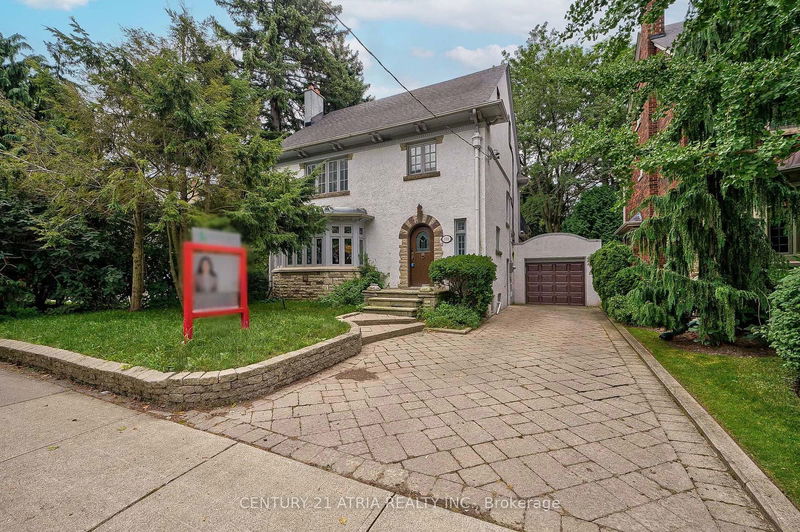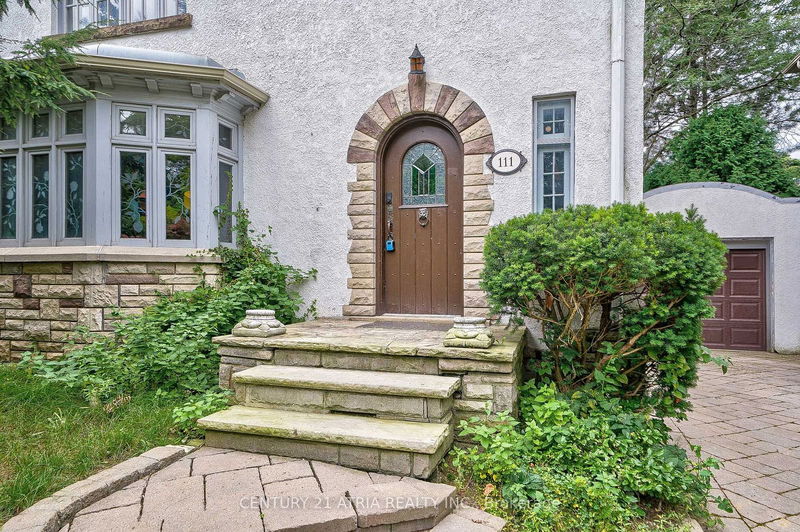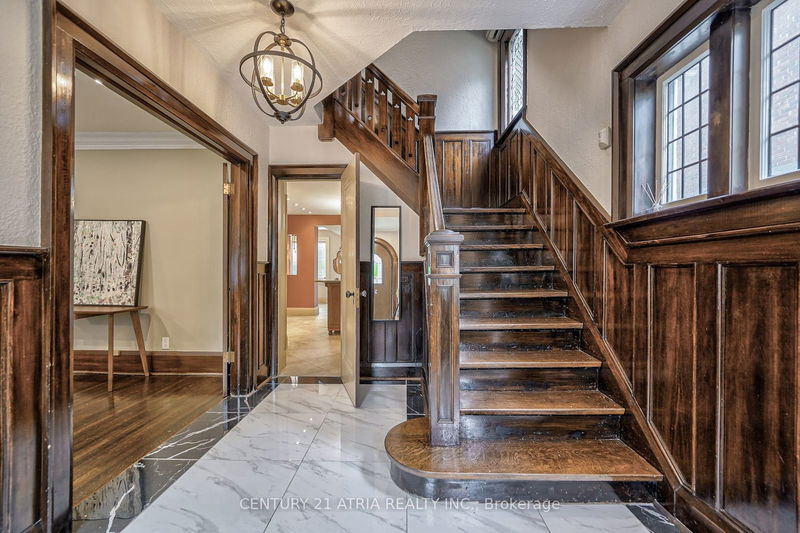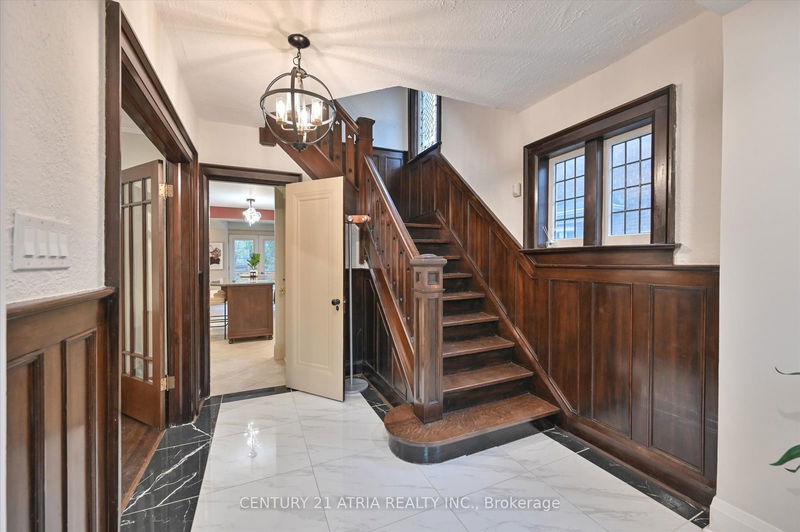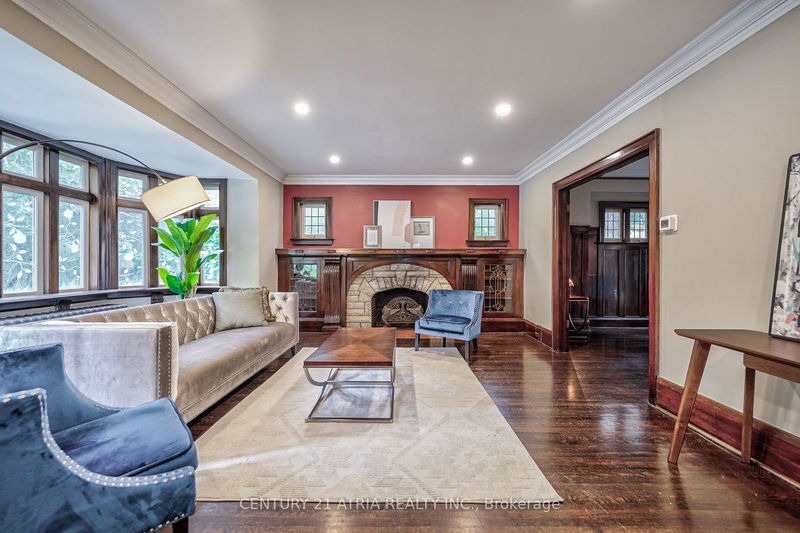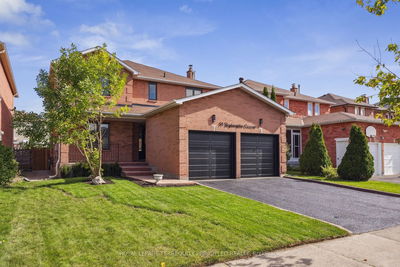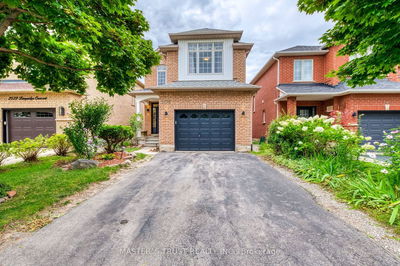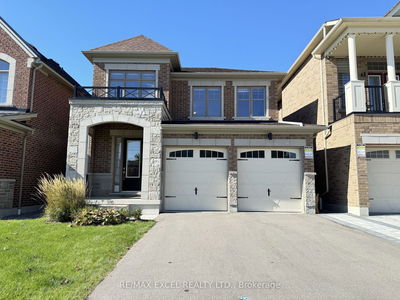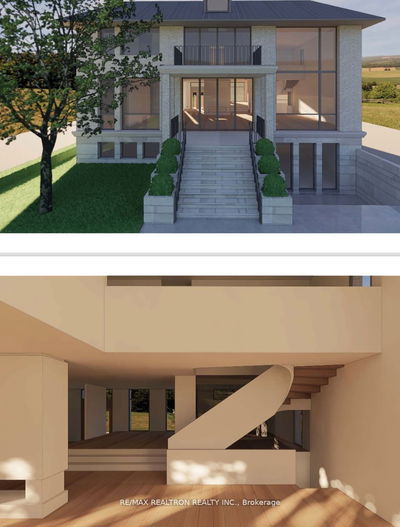111 Blythwood
Mount Pleasant East | Toronto
$3,599,900.00
Listed 10 days ago
- 4 bed
- 5 bath
- - sqft
- 3.0 parking
- Detached
Instant Estimate
$3,349,500
-$250,400 compared to list price
Upper range
$3,692,203
Mid range
$3,349,500
Lower range
$3,006,797
Property history
- Now
- Listed on Oct 2, 2024
Listed for $3,599,900.00
10 days on market
- Apr 15, 2024
- 6 months ago
Terminated
Listed for $3,688,900.00 • 5 months on market
- Feb 9, 2024
- 8 months ago
Suspended
Listed for $6,000.00 • about 1 month on market
- Oct 11, 2023
- 1 year ago
Suspended
Listed for $3,580,000.00 • about 1 month on market
Location & area
Schools nearby
Home Details
- Description
- Nestled in the highly sought-after Sherwood Park area, this timeless 2 1/2-storey family home offers 4 bedrooms, 5 bathrooms, and over 3,400 sq. ft. of living space. Situated on a 50-ft south-facing lot, the property seamlessly blends classic charm with modern convenience. The spacious formal living room features a cozy stove fireplace, while the chef-inspired kitchen, renovated in 2016, includes a central island and breakfast area that opens to a beautiful stone patio ideal for al fresco dining and entertaining. The home is filled with character, featuring elegant wood trim, wainscoting, and stained glass windows. Recent updates include a full renovation of all bathrooms in 2024, new windows on the third floor in 2022, a new garage door in 2022, and a fresh coat of paint throughout the house in 2024. Conveniently located near schools, parks, TTC access, and the vibrant shops and restaurants of Yonge Street.
- Additional media
- -
- Property taxes
- $12,186.10 per year / $1,015.51 per month
- Basement
- Finished
- Year build
- -
- Type
- Detached
- Bedrooms
- 4
- Bathrooms
- 5
- Parking spots
- 3.0 Total | 1.0 Garage
- Floor
- -
- Balcony
- -
- Pool
- None
- External material
- Stone
- Roof type
- -
- Lot frontage
- -
- Lot depth
- -
- Heating
- Water
- Fire place(s)
- Y
- Main
- Living
- 19’4” x 17’6”
- Dining
- 14’0” x 13’2”
- Kitchen
- 14’8” x 10’5”
- Breakfast
- 10’0” x 8’0”
- Den
- 9’9” x 8’2”
- 2nd
- Prim Bdrm
- 15’9” x 13’3”
- 2nd Br
- 13’3” x 11’10”
- 3rd Br
- 13’7” x 10’6”
- 3rd
- 4th Br
- 22’0” x 16’3”
- Bsmt
- Rec
- 19’4” x 12’10”
- Laundry
- 12’9” x 8’0”
- Utility
- 17’2” x 13’3”
Listing Brokerage
- MLS® Listing
- C9378189
- Brokerage
- CENTURY 21 ATRIA REALTY INC.
Similar homes for sale
These homes have similar price range, details and proximity to 111 Blythwood
