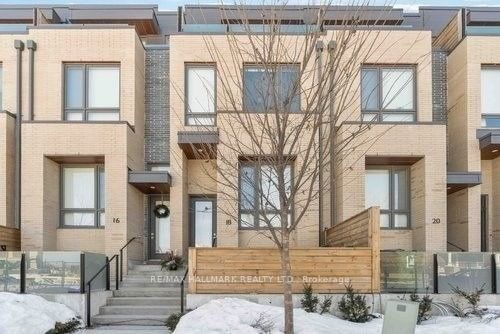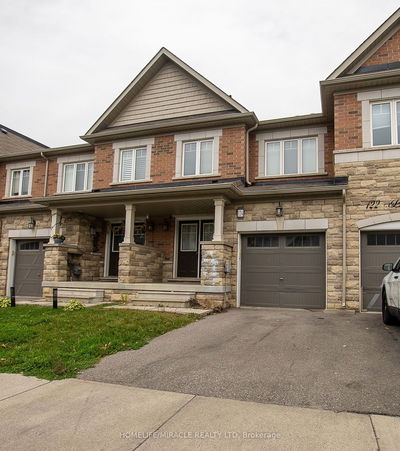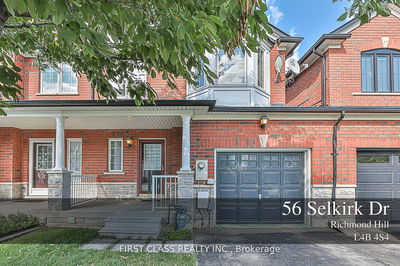18 Perth
Dufferin Grove | Toronto
$1,449,000.00
Listed 5 days ago
- 3 bed
- 3 bath
- 1500-2000 sqft
- 1.0 parking
- Att/Row/Twnhouse
Instant Estimate
$1,458,654
+$9,654 compared to list price
Upper range
$1,591,218
Mid range
$1,458,654
Lower range
$1,326,090
Property history
- Now
- Listed on Oct 2, 2024
Listed for $1,449,000.00
5 days on market
- Aug 7, 2024
- 2 months ago
Terminated
Listed for $1,519,000.00 • about 2 months on market
- Jan 23, 2024
- 9 months ago
Terminated
Listed for $1,698,888.00 • 3 months on market
- Jun 22, 2023
- 1 year ago
Expired
Listed for $1,680,000.00 • 3 months on market
- Feb 21, 2022
- 3 years ago
Suspended
Listed for $1,899,888.00 • 28 days on market
Location & area
Schools nearby
Home Details
- Description
- Welcome to your dream home in vibrant Dufferin Grove, a stunning 3 bdrm, 3 bath executive townhouse designed by Peter Clewes. Built in 2019, this modern gem offers 10-ft ceilings, a chef's kitchen w/high-end stainless steel appliances, and a spacious main living area that opens to a private terrace perfect for entertaining. The luxurious third-floor primary suite ft. a W/I closet, 5pc ensuite, & a private balcony. Two additional bedrooms on the second floor, along with a finished bsmt that includes a separate entrance provides versatility for family living or a guest suite. Enjoy the convenience of indoor parking & a private lane, just steps from major transit options, cafes, restaurants, & the cultural treasures of High Park & the Museum of Contemporary Art.
- Additional media
- -
- Property taxes
- $5,046.96 per year / $420.58 per month
- Basement
- Finished
- Year build
- -
- Type
- Att/Row/Twnhouse
- Bedrooms
- 3
- Bathrooms
- 3
- Parking spots
- 1.0 Total | 1.0 Garage
- Floor
- -
- Balcony
- -
- Pool
- None
- External material
- Brick
- Roof type
- -
- Lot frontage
- -
- Lot depth
- -
- Heating
- Forced Air
- Fire place(s)
- N
- Main
- Family
- 10’0” x 13’1”
- Kitchen
- 10’0” x 11’5”
- Dining
- 13’2” x 9’3”
- 2nd
- Br
- 10’0” x 10’0”
- 2nd Br
- 10’0” x 10’0”
- 3rd
- Prim Bdrm
- 12’3” x 12’3”
- Bsmt
- Rec
- 15’6” x 9’10”
Listing Brokerage
- MLS® Listing
- C9378376
- Brokerage
- RE/MAX HALLMARK REALTY LTD.
Similar homes for sale
These homes have similar price range, details and proximity to 18 Perth






