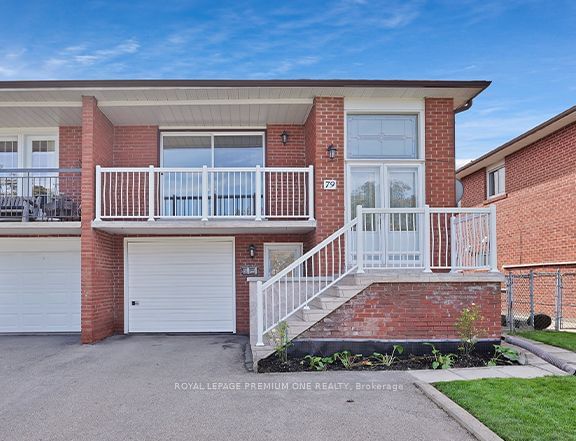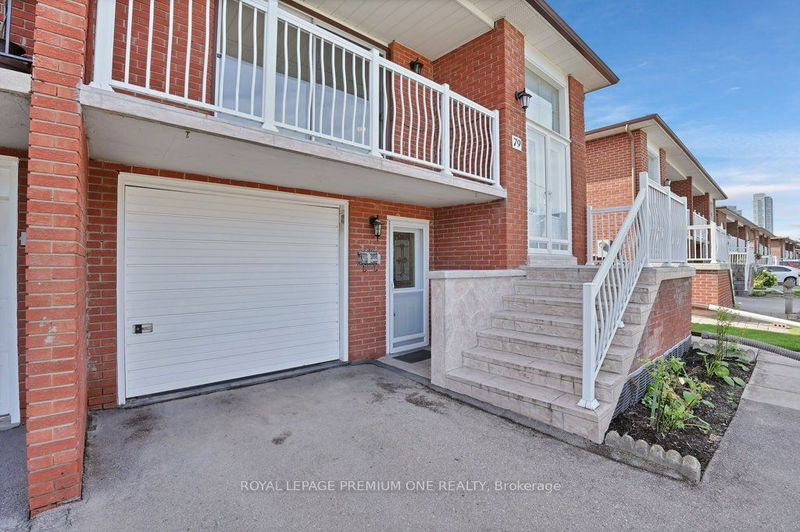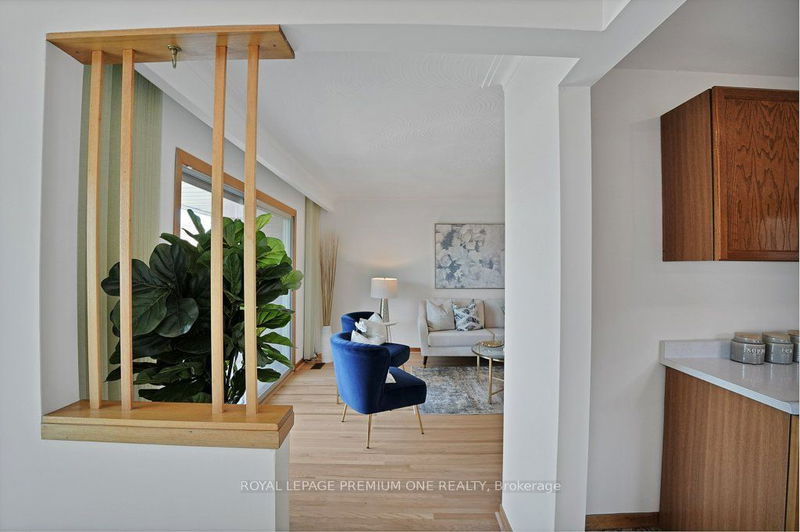79 Hickorynut
Pleasant View | Toronto
$1,039,888.00
Listed 6 days ago
- 3 bed
- 2 bath
- 2500-3000 sqft
- 3.0 parking
- Semi-Detached
Instant Estimate
$1,103,763
+$63,875 compared to list price
Upper range
$1,189,698
Mid range
$1,103,763
Lower range
$1,017,828
Property history
- Now
- Listed on Oct 3, 2024
Listed for $1,039,888.00
6 days on market
Location & area
Schools nearby
Home Details
- Description
- Welcome to this charming raised bungalow nestled in the heart of North York, at the highly sought-after intersection of Sheppard Ave E & Victoria Park Ave. This well-maintained home offers both comfort and convenience, perfect for families or those seeking an investment opportunity in one of Toronto's most desirable areas. As you step into the main level, you're greeted by a spacious open-concept living and dining area bathed in natural light. The large sliding doors lead to an inviting balcony, perfect for morning coffee or evening relaxation. An eat-in kitchen with lots of pantry space to store all your pots and pans. With three generously sized bedrooms, the main floor provides ample space for family living. The lower level features a separate entrance, adding flexibility for multi-generational living or potential rental income. This bright and airy space includes a fourth bedroom, an additional bathroom, and a cozy family room with a walkout to the backyard ideal for entertaining or enjoying quiet outdoor moments. Located just minutes from the vibrant Fairview Mall, this home is surrounded by a wealth of amenities. You'll enjoy easy access to shopping, dining, entertainment, and green spaces, with nearby parks and trails offering an escape into nature. Commuters will appreciate the proximity to Highway 401/404 and Don Mills Subway Station, providing seamless connectivity to downtown Toronto and beyond.
- Additional media
- https://byjesseandjoe.com/79_hickorynut_dr_toronto_on/
- Property taxes
- $4,656.53 per year / $388.04 per month
- Basement
- None
- Year build
- -
- Type
- Semi-Detached
- Bedrooms
- 3 + 1
- Bathrooms
- 2
- Parking spots
- 3.0 Total | 1.0 Garage
- Floor
- -
- Balcony
- -
- Pool
- None
- External material
- Brick
- Roof type
- -
- Lot frontage
- -
- Lot depth
- -
- Heating
- Forced Air
- Fire place(s)
- Y
- Upper
- Living
- 14’11” x 14’4”
- Dining
- 12’2” x 8’11”
- Kitchen
- 10’11” x 8’5”
- Breakfast
- 10’3” x 9’6”
- Prim Bdrm
- 11’5” x 19’10”
- 2nd Br
- 10’12” x 10’10”
- 3rd Br
- 7’6” x 10’4”
- Lower
- 4th Br
- 8’2” x 15’0”
- Family
- 22’2” x 15’3”
Listing Brokerage
- MLS® Listing
- C9379436
- Brokerage
- ROYAL LEPAGE PREMIUM ONE REALTY
Similar homes for sale
These homes have similar price range, details and proximity to 79 Hickorynut









