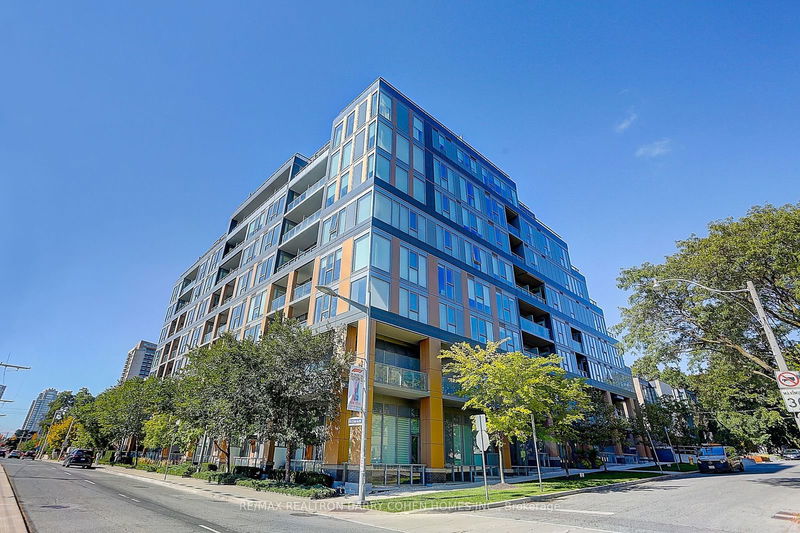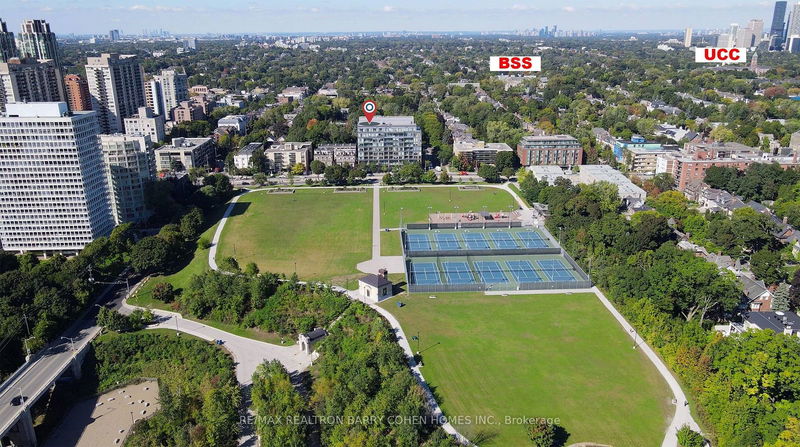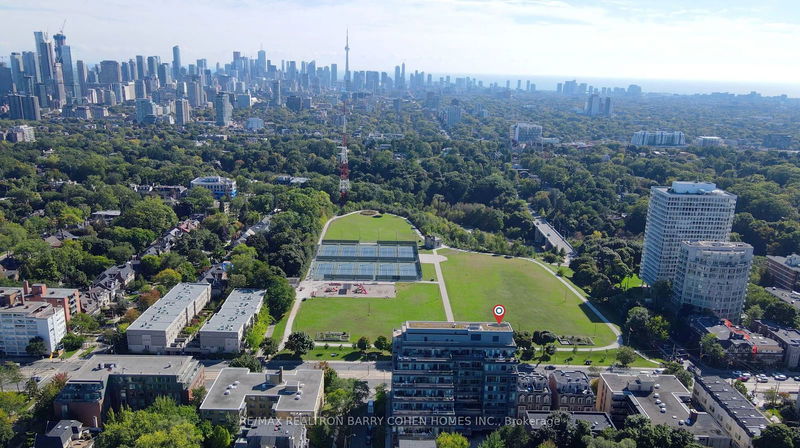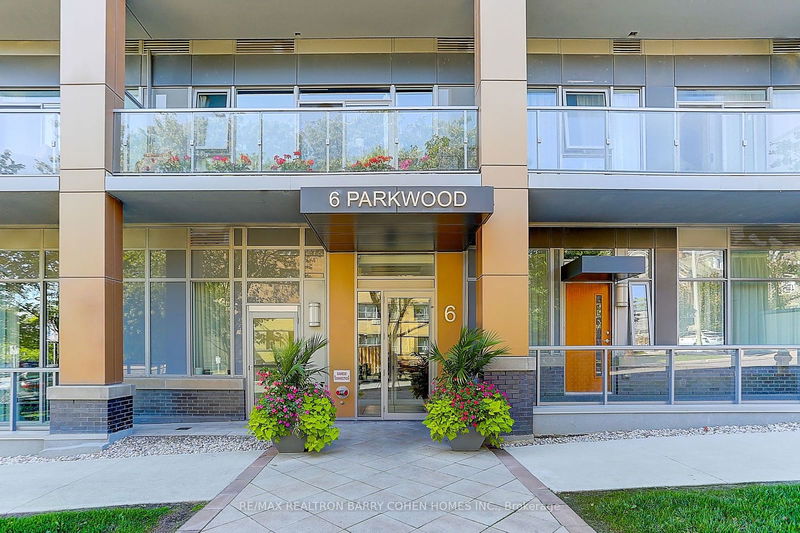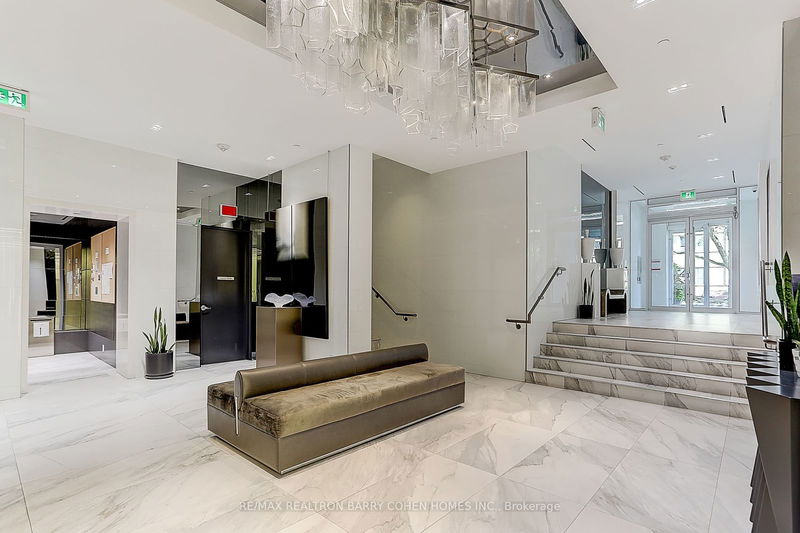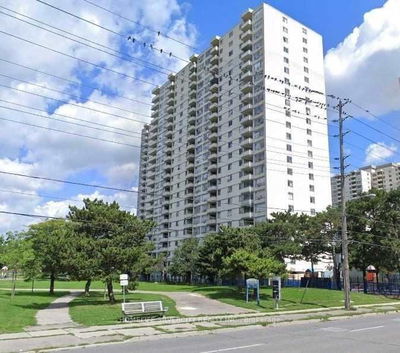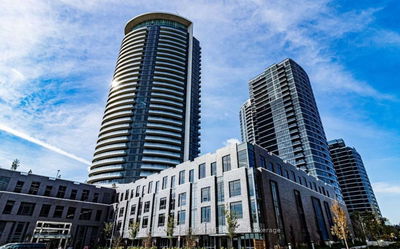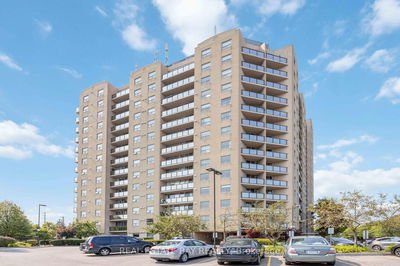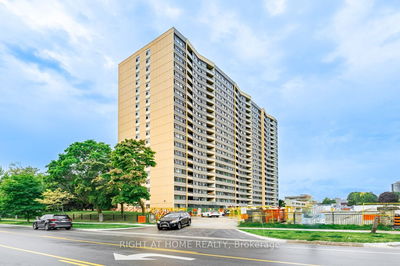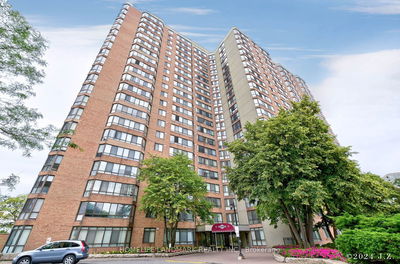903 - 6 Parkwood
Casa Loma | Toronto
$2,499,000.00
Listed 4 days ago
- 3 bed
- 3 bath
- 1600-1799 sqft
- 1.0 parking
- Condo Apt
Instant Estimate
$2,464,137
-$34,863 compared to list price
Upper range
$2,827,346
Mid range
$2,464,137
Lower range
$2,100,929
Property history
- Now
- Listed on Oct 3, 2024
Listed for $2,499,000.00
4 days on market
Location & area
Schools nearby
Home Details
- Description
- A Stunning Fully Renovated (2023) South-facing 3 Bedroom 3 Bath Penthouse Located In The Prestigious Forest Hill Neighbourhood. Featuring An Elegant Open-concept Layout With A Beautiful Modern Chef's Kitchen Complete With A Central Island & Breakfast Area Offers Both Privacy And Ample Square Footage, With Fantastic Unobstructed Views Of Torontos Iconic Castle Casa Loma And CN Tower From Every Room. With Almost 1,800 SQFT Living Space Plus A Huge Balcony And An Additional Private 1,000+ SQFT South-facing Rooftop Terrace, This Sun-filled Home With A Functional Layout Is Perfect For Downsizers Or A Growing Family. Hardwood Floors, Motorized Curtains, Built-In Bookshelves,10'' High Ceilings With Pot-lights And Tasteful Finishes Throughout. Walk Out To Balcony From Living Room And Bedrooms.Bright South Exposure With Overlooks The Sir Winston Churchill Park.1 Parking & 1 Locker Included. 24 Hr Concierge/Security, Exercise Room, Media Room, Party/Event Room, Visitor Parking & Pet Spa Room Available. Walking Distance To Forest Hill Village, Casa Loma, Renowned Schools BSS and UCC, Loblaws, St. Clair West Subway Station, Sir Winston Churchill Park Tennis Club, Park, Restaurants & Shops. This Is Luxury Condo Living At Its Finest.
- Additional media
- https://www.tsstudio.ca/903-6-parkwood-ave
- Property taxes
- $10,332.00 per year / $861.00 per month
- Condo fees
- $1,858.93
- Basement
- None
- Year build
- -
- Type
- Condo Apt
- Bedrooms
- 3
- Bathrooms
- 3
- Pet rules
- Restrict
- Parking spots
- 1.0 Total | 1.0 Garage
- Parking types
- Owned
- Floor
- -
- Balcony
- Open
- Pool
- -
- External material
- Brick
- Roof type
- -
- Lot frontage
- -
- Lot depth
- -
- Heating
- Forced Air
- Fire place(s)
- N
- Locker
- Owned
- Building amenities
- Concierge, Exercise Room, Gym, Party/Meeting Room, Rooftop Deck/Garden, Visitor Parking
- Flat
- Kitchen
- 10’12” x 21’1”
- Living
- 16’12” x 21’1”
- Dining
- 16’12” x 21’1”
- Prim Bdrm
- 15’1” x 15’2”
- 2nd Br
- 10’12” x 12’7”
- 3rd Br
- 16’2” x 10’8”
Listing Brokerage
- MLS® Listing
- C9379447
- Brokerage
- RE/MAX REALTRON BARRY COHEN HOMES INC.
Similar homes for sale
These homes have similar price range, details and proximity to 6 Parkwood
