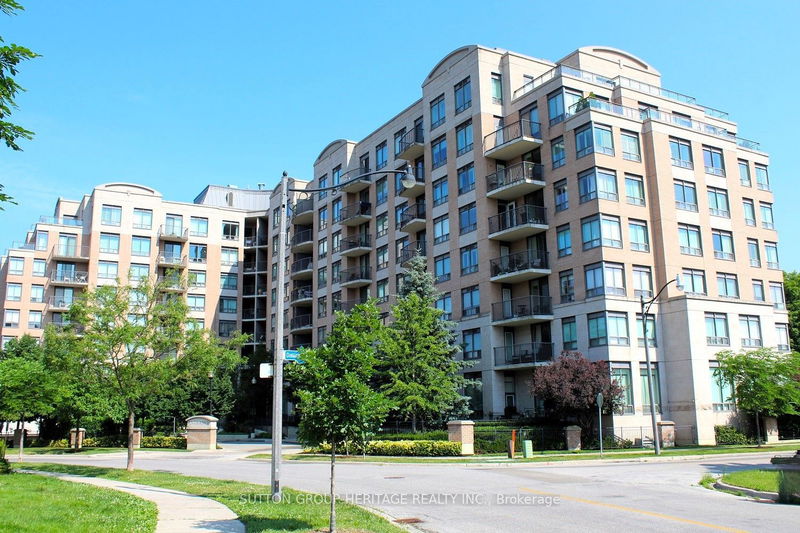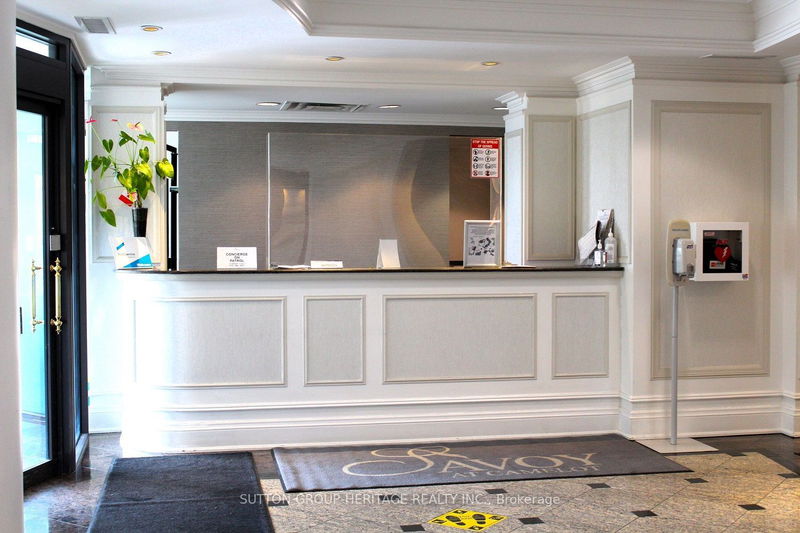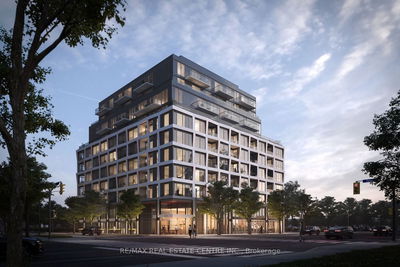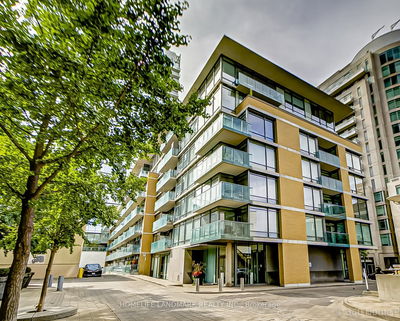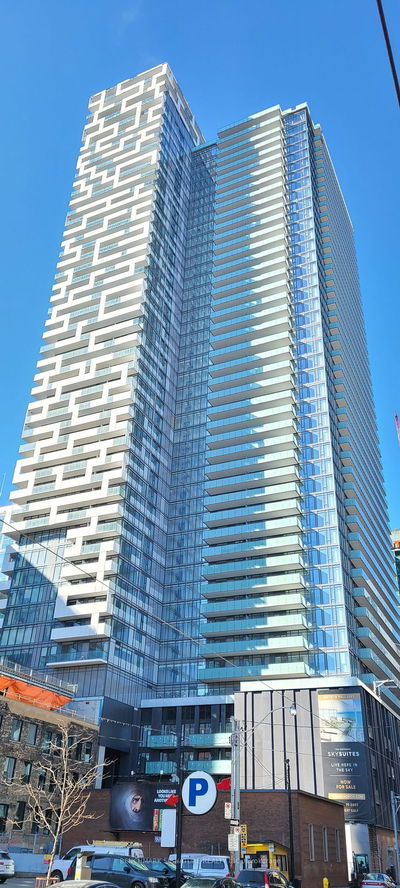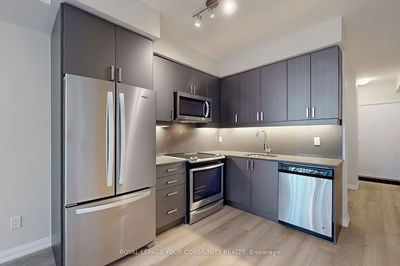712 - 16 Dallimore
Banbury-Don Mills | Toronto
$589,900.00
Listed 7 days ago
- 1 bed
- 1 bath
- 600-699 sqft
- 1.0 parking
- Condo Apt
Instant Estimate
$579,029
-$10,871 compared to list price
Upper range
$612,187
Mid range
$579,029
Lower range
$545,872
Property history
- Now
- Listed on Oct 3, 2024
Listed for $589,900.00
7 days on market
- Jul 23, 2024
- 3 months ago
Expired
Listed for $595,000.00 • 2 months on market
- Apr 16, 2024
- 6 months ago
Terminated
Listed for $599,500.00 • 3 months on market
- Jan 2, 2024
- 9 months ago
Terminated
Listed for $2,500.00 • 3 months on market
- Dec 16, 2022
- 2 years ago
Leased
Listed for $2,500.00 • 16 days on market
Location & area
Schools nearby
Home Details
- Description
- A Great Opportunity to Own an Absolutely Gorgeous Condo in Don Mills! ** This is a Premium Unit on a Higher Floor with 9 Ceiling, 2 Walkouts to a Private Balcony and an Unobstructed View of the Ravine! ** Functional Open-Concept Living/Dining/Kitchen Area ** Modern Kitchen with NEW Quartz Countertop, NEW Double Sink & NEW Stainless-Steel Appliances ** NEW Laminate Flooring Throughout ** Recently Painted** Den Can be Used as a 2nd Bedroom or Office ** 1 Parking Spot & 1 Locker Included ** Unit is in Excellent Condition & Ready to Move In. 'Savoy at Camelot' - Full Amenities Building, Including Concierge/Security, Gym & More! ** Great Location, All Essentials are Close by - Shopping, TTC, Trails, Parks, Schools & Major Roadways ** Moccasin Trail is Behind the Building *** The Perfect Condo to Call Home! **
- Additional media
- -
- Property taxes
- $1,818.93 per year / $151.58 per month
- Condo fees
- $655.93
- Basement
- None
- Year build
- -
- Type
- Condo Apt
- Bedrooms
- 1 + 1
- Bathrooms
- 1
- Pet rules
- Restrict
- Parking spots
- 1.0 Total | 1.0 Garage
- Parking types
- Owned
- Floor
- -
- Balcony
- Open
- Pool
- -
- External material
- Brick
- Roof type
- -
- Lot frontage
- -
- Lot depth
- -
- Heating
- Forced Air
- Fire place(s)
- N
- Locker
- Owned
- Building amenities
- Concierge, Gym, Party/Meeting Room, Sauna, Visitor Parking
- Main
- Living
- 16’3” x 10’12”
- Dining
- 16’3” x 10’12”
- Kitchen
- 9’2” x 9’8”
- Prim Bdrm
- 13’3” x 9’6”
- Den
- 8’2” x 7’7”
Listing Brokerage
- MLS® Listing
- C9379681
- Brokerage
- SUTTON GROUP-HERITAGE REALTY INC.
Similar homes for sale
These homes have similar price range, details and proximity to 16 Dallimore
