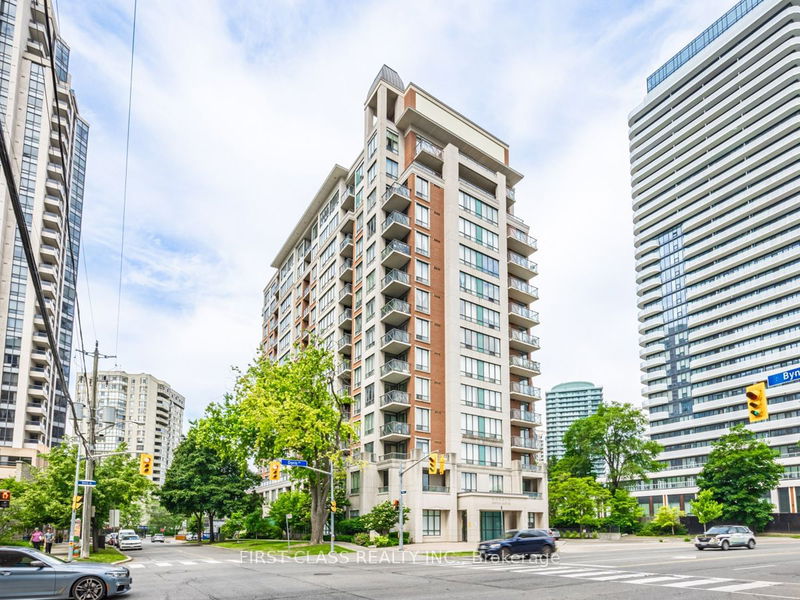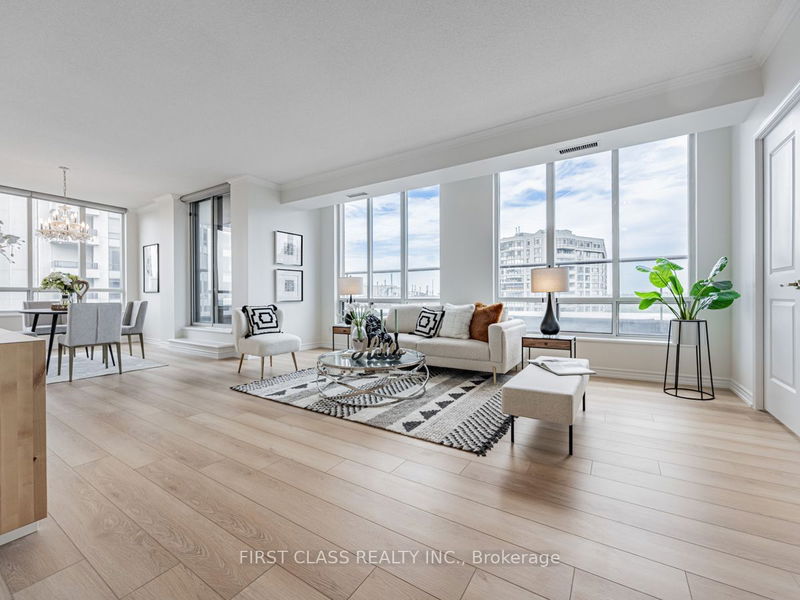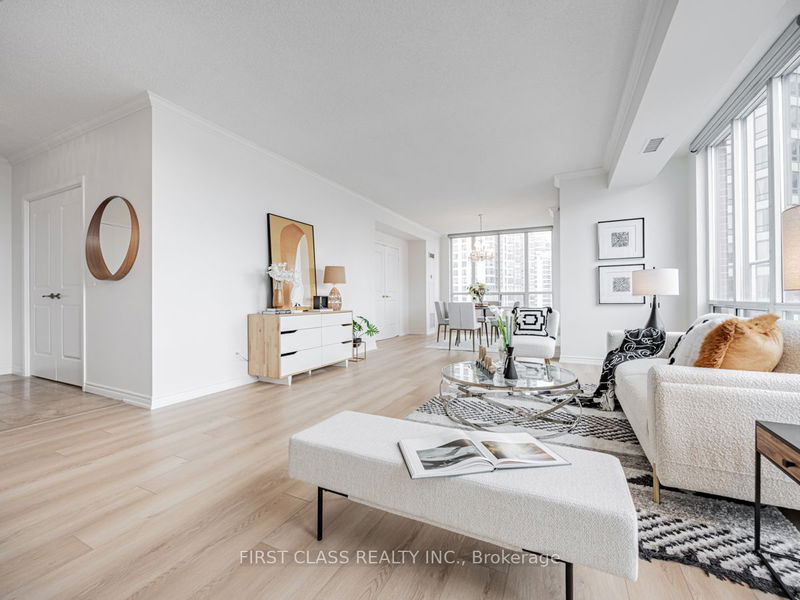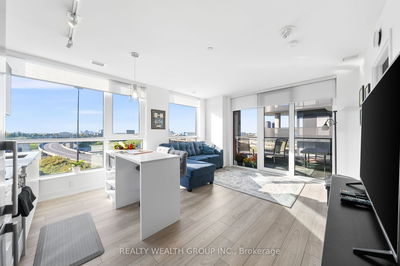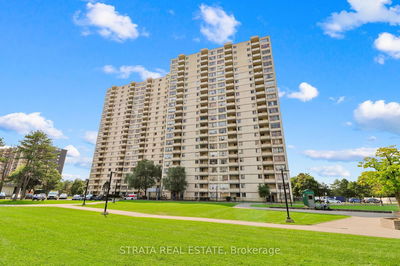LPH07 - 28 Byng
Willowdale East | Toronto
$899,999.00
Listed 6 days ago
- 2 bed
- 2 bath
- 1600-1799 sqft
- 2.0 parking
- Condo Apt
Instant Estimate
$935,049
+$35,050 compared to list price
Upper range
$1,061,543
Mid range
$935,049
Lower range
$808,555
Property history
- Now
- Listed on Oct 3, 2024
Listed for $899,999.00
6 days on market
- Aug 9, 2024
- 2 months ago
Suspended
Listed for $1,129,900.00 • about 2 months on market
- Jul 2, 2024
- 3 months ago
Terminated
Listed for $999,900.00 • about 1 month on market
- Jun 20, 2024
- 4 months ago
Terminated
Listed for $1,198,000.00 • 12 days on market
Location & area
Schools nearby
Home Details
- Description
- 9ft Penthouse Suite with Panoramic view located in the heart of North York with walk score of 97, this exquisite 2BR+Den (Potentially 3BR) Condo in a luxury boutique building is a rare find. Spanning 1,555 sqft interior + 300sqft Terrace/Balcony, this elegant home boasts a unique floorplan with three-way exposure to the South, West & North, ensuring an abundance of natural light throughout the day. Features include a closed kitchen with a separate breakfast/family area. The Den is a separate room with Double Doors and windows that can easily be converted into a 3rd Bedroom, etc. End-unit at hallway's end, detached with maximum privacy and minimal noise. New flooring, New paint and New motorized window blinds throughout. Outdoor livings enhanced with a wrap-around terrace and an additional balcony, perfect for relaxation and entertaining. Comes with Two (2) Handicap Sized Parking Spots side by side + One (1) Locker right beside the elevators. Surrounded by Shops, Restaurants, public transit, subway, library, school and parks etc.
- Additional media
- https://www.houssmax.ca/vtournb/c2539894
- Property taxes
- $4,617.00 per year / $384.75 per month
- Condo fees
- $1,590.32
- Basement
- None
- Year build
- -
- Type
- Condo Apt
- Bedrooms
- 2 + 1
- Bathrooms
- 2
- Pet rules
- Restrict
- Parking spots
- 2.0 Total | 1.0 Garage
- Parking types
- Owned
- Floor
- -
- Balcony
- Terr
- Pool
- -
- External material
- Brick
- Roof type
- -
- Lot frontage
- -
- Lot depth
- -
- Heating
- Forced Air
- Fire place(s)
- N
- Locker
- Owned
- Building amenities
- -
- Flat
- Living
- 18’4” x 15’4”
- Dining
- 11’11” x 11’1”
- Kitchen
- 12’2” x 10’4”
- Family
- 11’11” x 9’1”
- Br
- 14’7” x 11’1”
- 2nd Br
- 12’4” x 10’2”
- Den
- 10’0” x 8’8”
Listing Brokerage
- MLS® Listing
- C9379738
- Brokerage
- FIRST CLASS REALTY INC.
Similar homes for sale
These homes have similar price range, details and proximity to 28 Byng
