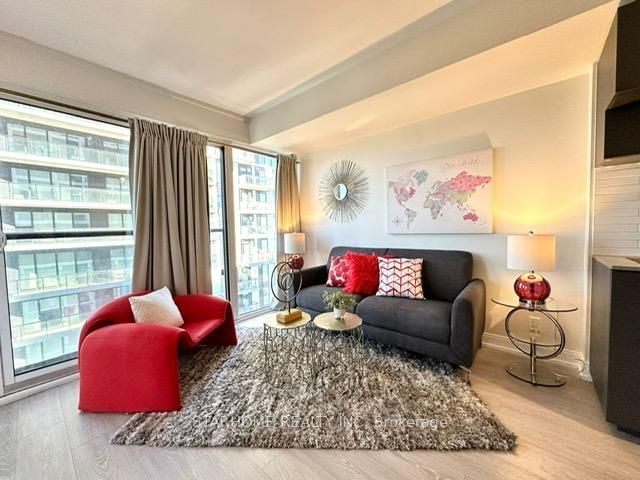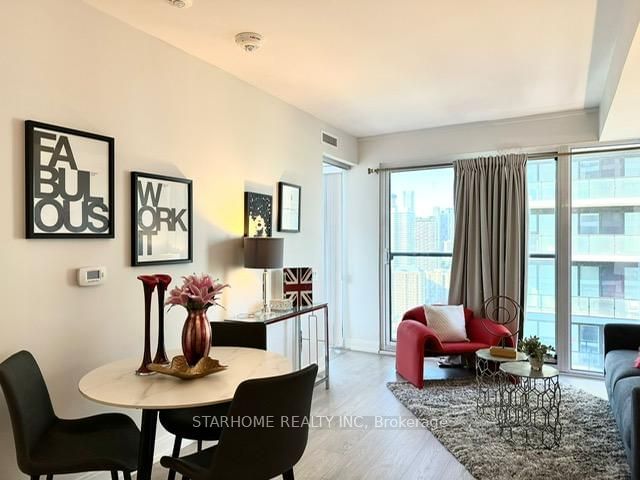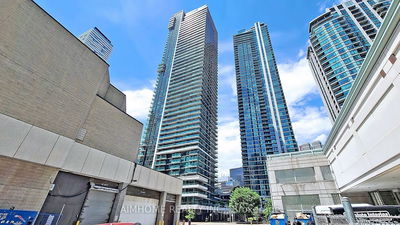3811 - 181 Dundas
Church-Yonge Corridor | Toronto
$715,000.00
Listed 6 days ago
- 2 bed
- 1 bath
- 600-699 sqft
- 1.0 parking
- Condo Apt
Instant Estimate
$727,185
+$12,185 compared to list price
Upper range
$777,611
Mid range
$727,185
Lower range
$676,759
Property history
- Now
- Listed on Oct 2, 2024
Listed for $715,000.00
6 days on market
- Aug 22, 2023
- 1 year ago
Leased
Listed for $3,290.00 • 24 days on market
Location & area
Schools nearby
Home Details
- Description
- Beautiful Grid Condo, Panoramic View Of City Skyline, Corner 2 Bedroom Suite, Wrap Around Floor To Ceiling Windows, Huge Open Concept Living/Dining/Kitchen, Modern Kit W/Stone Counter, S/S Kit Appliances, Laminate Floor, Huge Walk-In Closet, Walkscore 97, Few Min Walk To Dundas Station, Street Car At Dr, Steps To Ryerson, George Brown College, Dundas Sq, Eaton Centre, Amenities Incl 7000Sf Learning Ctr, 3000Sf Gym, 5000Sf Outdoor Terrace, Guest Suites, Too Many To List.
- Additional media
- -
- Property taxes
- $3,147.27 per year / $262.27 per month
- Condo fees
- $511.19
- Basement
- None
- Year build
- -
- Type
- Condo Apt
- Bedrooms
- 2
- Bathrooms
- 1
- Pet rules
- Restrict
- Parking spots
- 1.0 Total | 1.0 Garage
- Parking types
- Owned
- Floor
- -
- Balcony
- Jlte
- Pool
- -
- External material
- Concrete
- Roof type
- -
- Lot frontage
- -
- Lot depth
- -
- Heating
- Forced Air
- Fire place(s)
- N
- Locker
- None
- Building amenities
- Bus Ctr (Wifi Bldg), Concierge, Exercise Room, Media Room, Party/Meeting Room, Rooftop Deck/Garden
- Flat
- Living
- 28’7” x 10’10”
- Dining
- 28’7” x 10’10”
- Kitchen
- 28’7” x 10’10”
- Prim Bdrm
- 10’12” x 6’7”
- 2nd Br
- 10’12” x 8’6”
Listing Brokerage
- MLS® Listing
- C9379039
- Brokerage
- STARHOME REALTY INC
Similar homes for sale
These homes have similar price range, details and proximity to 181 Dundas









