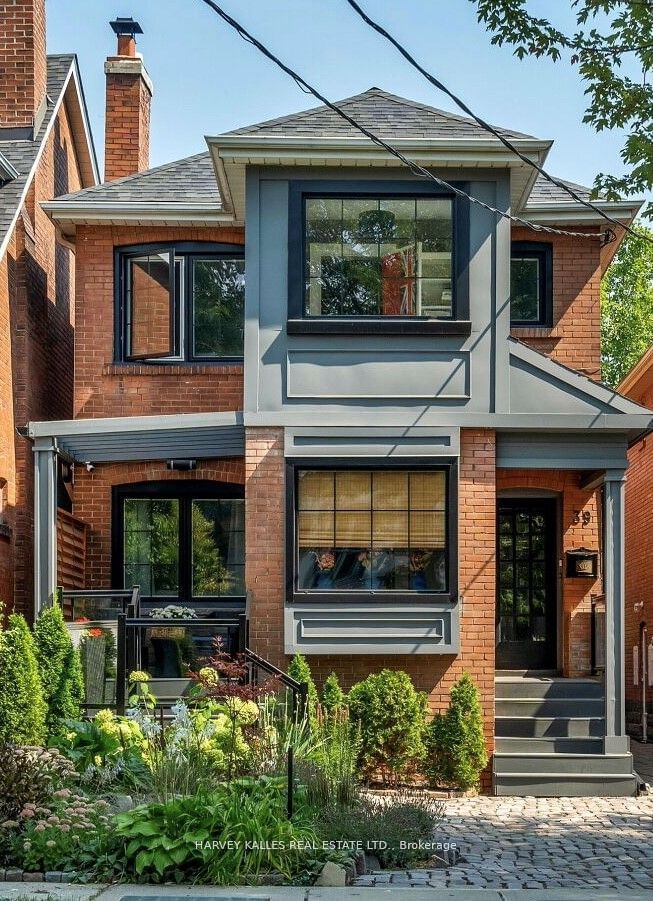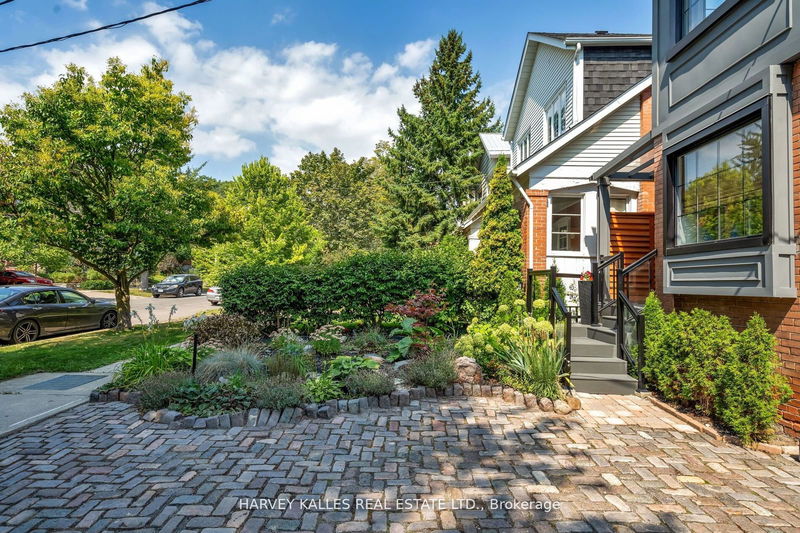39 Standish
Rosedale-Moore Park | Toronto
$2,395,000.00
Listed 5 days ago
- 4 bed
- 4 bath
- - sqft
- 1.0 parking
- Detached
Instant Estimate
$2,566,604
+$171,604 compared to list price
Upper range
$2,934,774
Mid range
$2,566,604
Lower range
$2,198,433
Property history
- Now
- Listed on Oct 2, 2024
Listed for $2,395,000.00
5 days on market
- Apr 15, 2024
- 6 months ago
Expired
Listed for $2,395,000.00 • 4 months on market
- Apr 2, 2024
- 6 months ago
Expired
Listed for $4,950.00 • 4 months on market
- Feb 7, 2024
- 8 months ago
Terminated
Listed for $2,488,000.00 • 2 months on market
- Nov 21, 2023
- 11 months ago
Expired
Listed for $5,200.00 • 4 months on market
- Sep 25, 2023
- 1 year ago
Expired
Listed for $1,999,000.00 • 3 months on market
- Sep 12, 2023
- 1 year ago
Terminated
Listed for $2,588,000.00 • 13 days on market
Location & area
Schools nearby
Home Details
- Description
- A captivating turnkey recently renovated multi-unit property nestled in the prestigious neighbourhood of Rosedale right near Chorley Park. Just under 3200 sqft of living space, this exceptional property presents opportunity for both savvy investors & families looking to live in sought-after neighbourhood. MAIN FLOOR VACANT, 2ND FLOOR VACANT NOV. 15th. Potential GROSS INCOME 138K yearly. Home consists of 3 units (1 per floor). The main floor 'Owners Suite' features 2 bedrooms & 2 bath, second floor unit features 2 BR+ 2 offices & 1 bath, & basement unit is a bachelor with 1 bath. Great entry home for first time buyers looking to get into the neighbourhood, live in one unit & rent the other 2 units. Or empty nesters who need pied de terre, & 2 suites they can rent out or have for their university children when back in town. Renos on main done in 2020, ( A/C, windows, flooring, deck, appliances, landscaping, kitchen, alarm, security cameras, shed, decks, bathrooms) Great family neighbourhood in the Whitney Public & OLPH district.
- Additional media
- https://tours.bhtours.ca/39-standish-avenue/nb/
- Property taxes
- $12,625.00 per year / $1,052.08 per month
- Basement
- Apartment
- Basement
- Fin W/O
- Year build
- -
- Type
- Detached
- Bedrooms
- 4 + 1
- Bathrooms
- 4
- Parking spots
- 1.0 Total
- Floor
- -
- Balcony
- -
- Pool
- None
- External material
- Brick
- Roof type
- -
- Lot frontage
- -
- Lot depth
- -
- Heating
- Radiant
- Fire place(s)
- Y
- Main
- Living
- 14’8” x 18’2”
- Kitchen
- 7’10” x 13’6”
- Dining
- 9’10” x 12’0”
- Prim Bdrm
- 9’0” x 12’2”
- 2nd Br
- 8’8” x 12’2”
- Bsmt
- Family
- 14’0” x 15’3”
- 2nd
- Living
- 10’11” x 18’2”
- Dining
- 9’10” x 13’6”
- Dining
- 9’10” x 13’6”
- 8’9” x 12’2”
- 2nd Br
- 8’9” x 12’2”
- Sunroom
- 7’2” x 8’5”
Listing Brokerage
- MLS® Listing
- C9379268
- Brokerage
- HARVEY KALLES REAL ESTATE LTD.
Similar homes for sale
These homes have similar price range, details and proximity to 39 Standish









