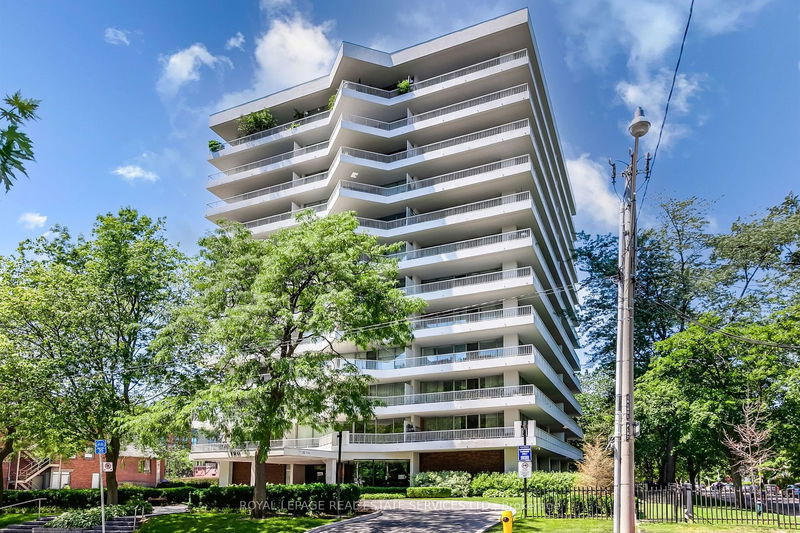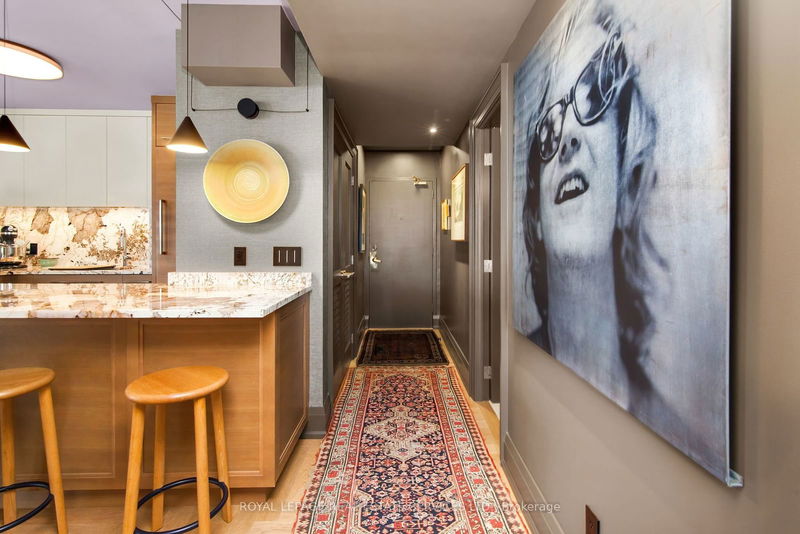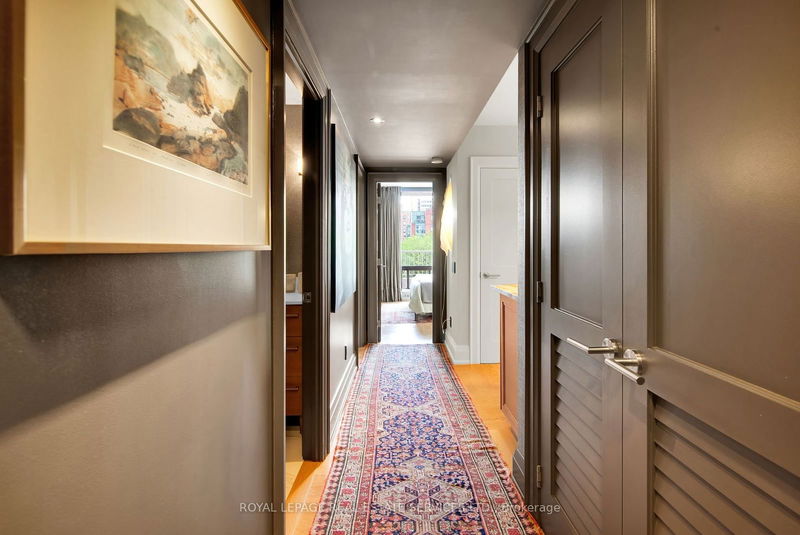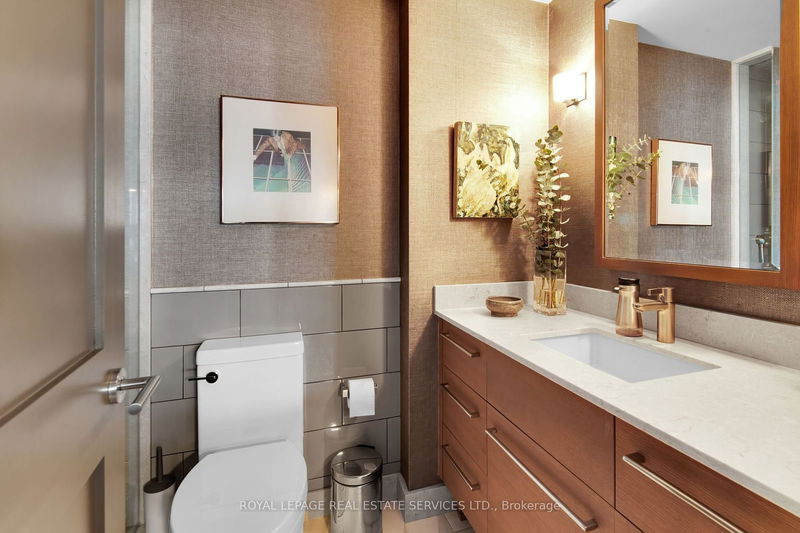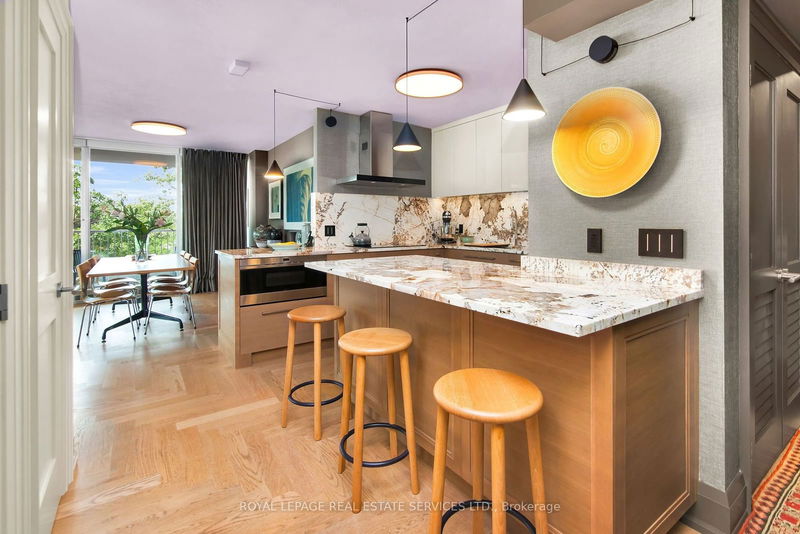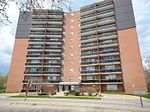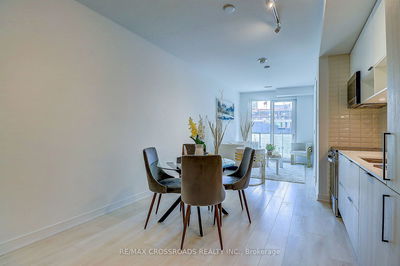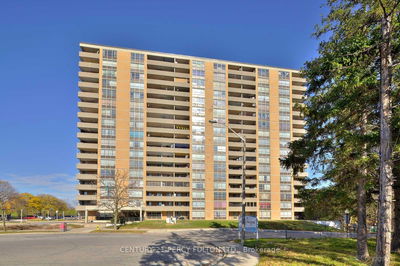505 - 190 St George
Annex | Toronto
$1,475,000.00
Listed 6 days ago
- 2 bed
- 2 bath
- 1000-1199 sqft
- 1.0 parking
- Condo Apt
Instant Estimate
$1,399,924
-$75,077 compared to list price
Upper range
$1,616,309
Mid range
$1,399,924
Lower range
$1,183,538
Property history
- Now
- Listed on Oct 3, 2024
Listed for $1,475,000.00
6 days on market
- Sep 4, 2024
- 1 month ago
Terminated
Listed for $1,499,900.00 • 29 days on market
- Aug 6, 2024
- 2 months ago
Terminated
Listed for $1,499,900.00 • 29 days on market
Location & area
Schools nearby
Home Details
- Description
- Rarely available, handsomely fully renovated and well appointed with quality finishes throughout. South west views. Sun-filled kitchen, chef gourmet kitchen featuring high end appliances, an abundance of customized kitchen cabinetry with a pantry, "Blanc de Blanc" marble counters throughout, European hardwood flooring, double sink, ceiling lighting where present and bar stool area for eating. 2 bedrooms & 2 baths, Heated Bathroom Floors. Well landscaped wrap-around terrace with 2 walk-outs. Award winning complex featured in the National Post as in Top10 of Toronto Condominiums. Floor to ceiling windows throughout. Wonderful location, steps to Yorkville, it's best shops & restaurants. Access to 2 subway lines, University of Toronto and close to leading hospitals. One of a kind wrap-around terrace. Truly exceptional and qualitative residence.
- Additional media
- https://click.pstmrk.it/3s/listings.gtaphoto3d.ca%2Fsites%2Fkjjprvw%2Funbranded/cUpU/4Ai3AQ/Ag/d519253d-10ee-4bd9-951f-d4b13663f532/7/jLvZ7KOp7u
- Property taxes
- $5,450.51 per year / $454.21 per month
- Condo fees
- $1,483.40
- Basement
- None
- Year build
- -
- Type
- Condo Apt
- Bedrooms
- 2
- Bathrooms
- 2
- Pet rules
- Restrict
- Parking spots
- 1.0 Total | 1.0 Garage
- Parking types
- Exclusive
- Floor
- -
- Balcony
- Open
- Pool
- -
- External material
- Concrete
- Roof type
- -
- Lot frontage
- -
- Lot depth
- -
- Heating
- Forced Air
- Fire place(s)
- N
- Locker
- Exclusive
- Building amenities
- Bike Storage, Exercise Room, Visitor Parking
- Flat
- Foyer
- 3’7” x 18’12”
- Living
- 16’8” x 14’7”
- Dining
- 11’8” x 7’1”
- Kitchen
- 11’9” x 12’4”
- Prim Bdrm
- 10’10” x 16’7”
- 2nd Br
- 9’8” x 11’7”
- Other
- 46’6” x 4’4”
- Other
- 8’1” x 22’3”
Listing Brokerage
- MLS® Listing
- C9380488
- Brokerage
- ROYAL LEPAGE REAL ESTATE SERVICES LTD.
Similar homes for sale
These homes have similar price range, details and proximity to 190 St George
