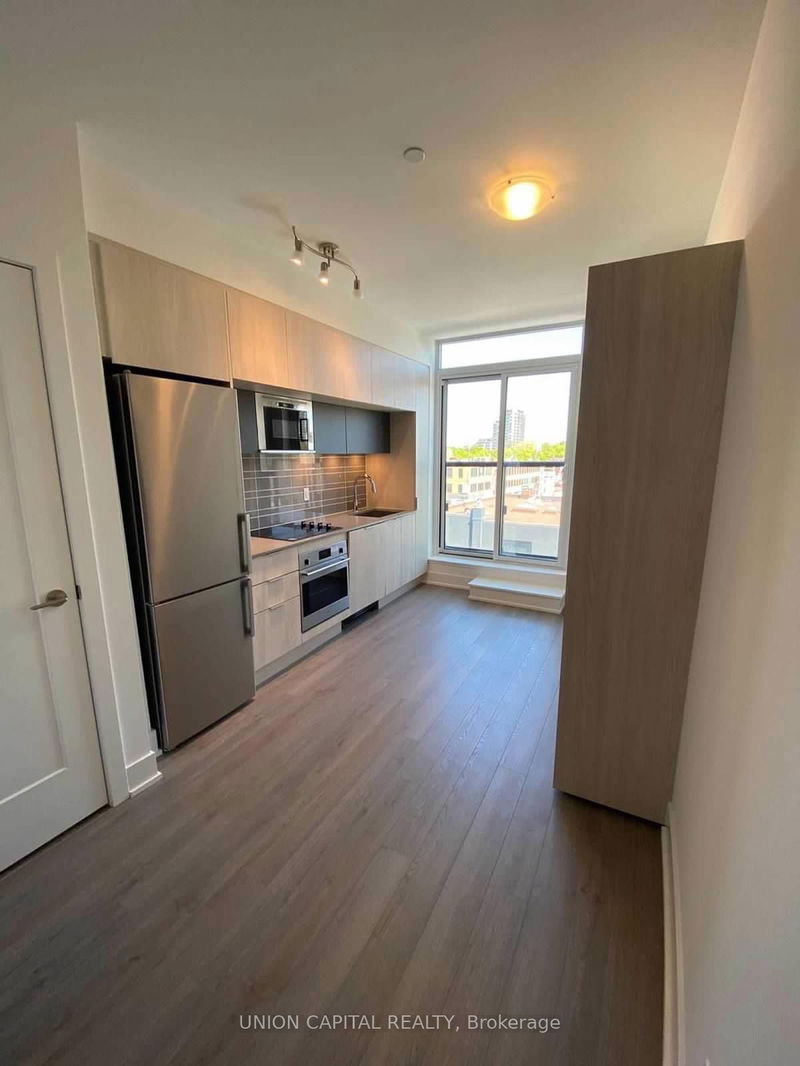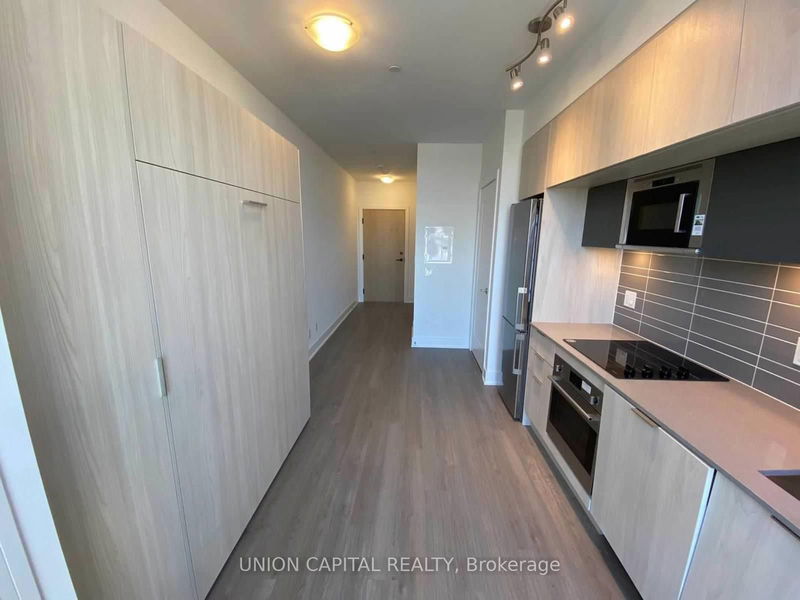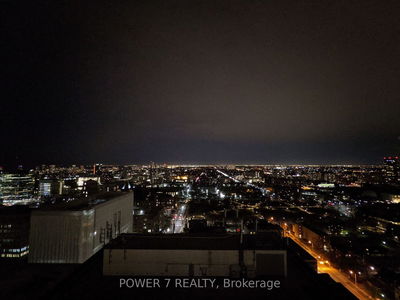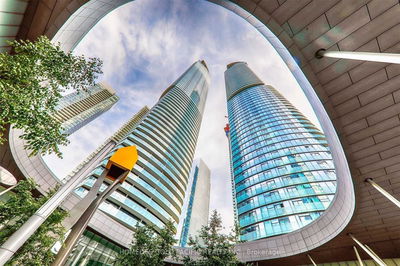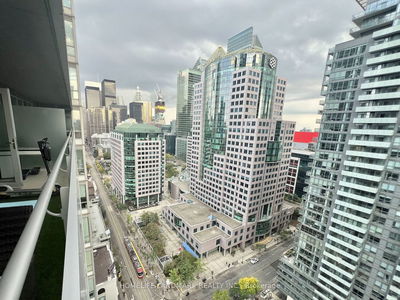427 - 1 Belsize
Mount Pleasant West | Toronto
$410,000.00
Listed 6 days ago
- 0 bed
- 1 bath
- 0-499 sqft
- 0.0 parking
- Condo Apt
Instant Estimate
$416,873
+$6,873 compared to list price
Upper range
$448,381
Mid range
$416,873
Lower range
$385,364
Property history
- Now
- Listed on Oct 3, 2024
Listed for $410,000.00
6 days on market
- Sep 20, 2024
- 19 days ago
Terminated
Listed for $1,900.00 • 1 day on market
- Sep 11, 2024
- 28 days ago
Terminated
Listed for $349,999.00 • 22 days on market
- Jun 7, 2024
- 4 months ago
Terminated
Listed for $425,000.00 • 2 months on market
Location & area
Schools nearby
Home Details
- Description
- WELCOME TO 1 BELSZIE #427 Experience luxury living in this stunning bachelor unit within a boutique condo by Mattamy Homes. Nestled in Midtown Toronto, near Yonge and Eglinton, this modern space perfectly balances style and function. Step inside to find 9 ft smooth ceilings and a Pullman kitchen, a chef's delight. The kitchen boasts stainless steel appliances: a counter-depth fridge, cooktop, wall oven, dishwasher, and in-cabinet microwave. Elegant quartz countertops, an under-mount sink, and ambient lighting enhance its beauty and practicality. Floor-to-ceiling windows flood the space with natural light, while a custom Murphy bed maximizes your living area. A locker provides additional storage. This well-designed condo is ideal for urban professionals or as a smart investment. Midtown Toronto offers easy access to amenities, dining, shopping, transit, and nearby green spaces like Eglinton Park.
- Additional media
- -
- Property taxes
- $1,523.57 per year / $126.96 per month
- Condo fees
- $230.24
- Basement
- None
- Year build
- 0-5
- Type
- Condo Apt
- Bedrooms
- 0
- Bathrooms
- 1
- Pet rules
- Restrict
- Parking spots
- 0.0 Total
- Parking types
- None
- Floor
- -
- Balcony
- Jlte
- Pool
- -
- External material
- Brick
- Roof type
- -
- Lot frontage
- -
- Lot depth
- -
- Heating
- Heat Pump
- Fire place(s)
- N
- Locker
- Owned
- Building amenities
- Concierge, Gym, Party/Meeting Room, Rooftop Deck/Garden, Sauna, Visitor Parking
- Flat
- Kitchen
- 49’2” x 31’10”
- Living
- 49’2” x 31’10”
Listing Brokerage
- MLS® Listing
- C9380663
- Brokerage
- UNION CAPITAL REALTY
Similar homes for sale
These homes have similar price range, details and proximity to 1 Belsize
