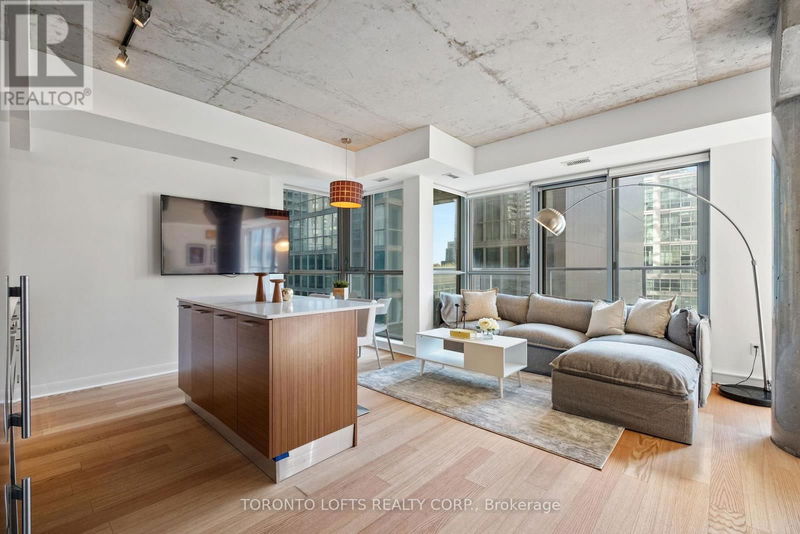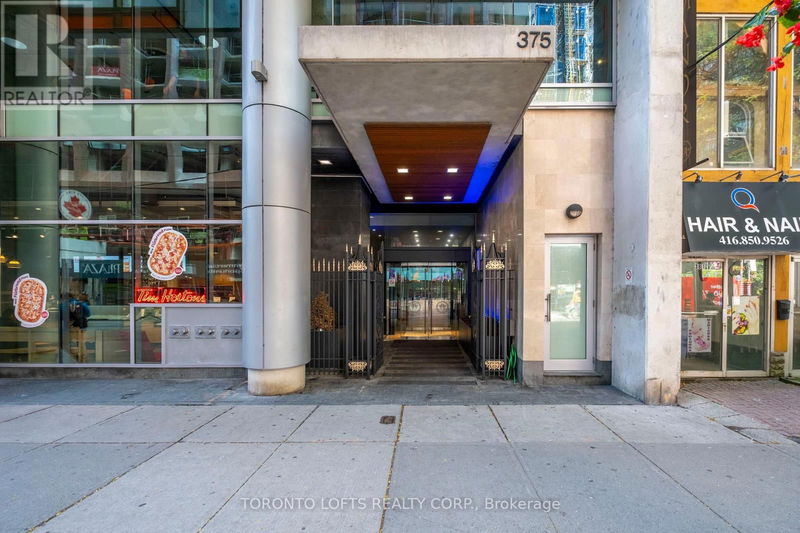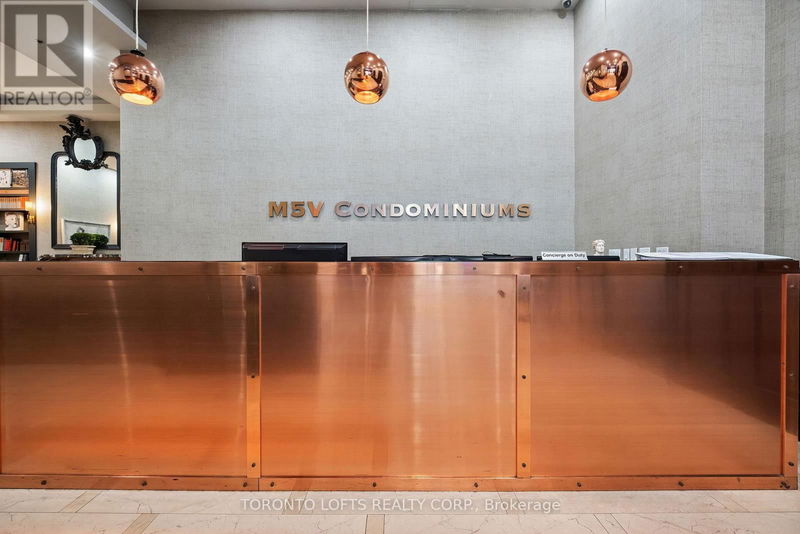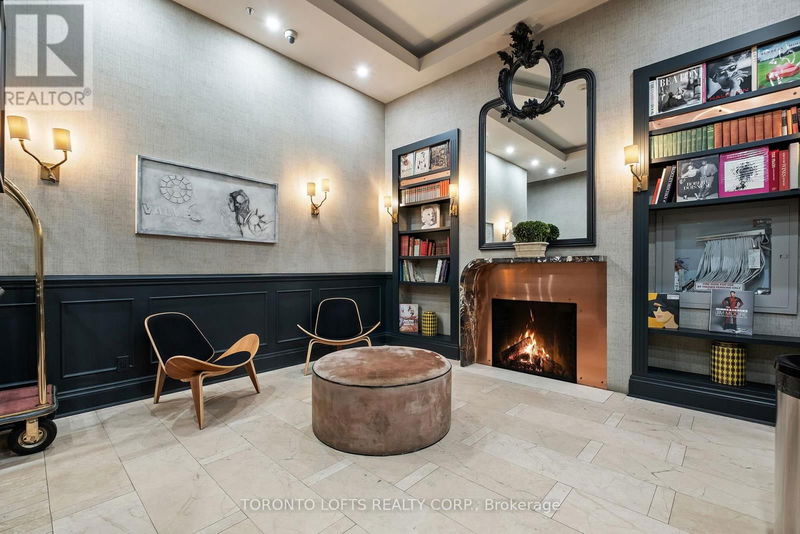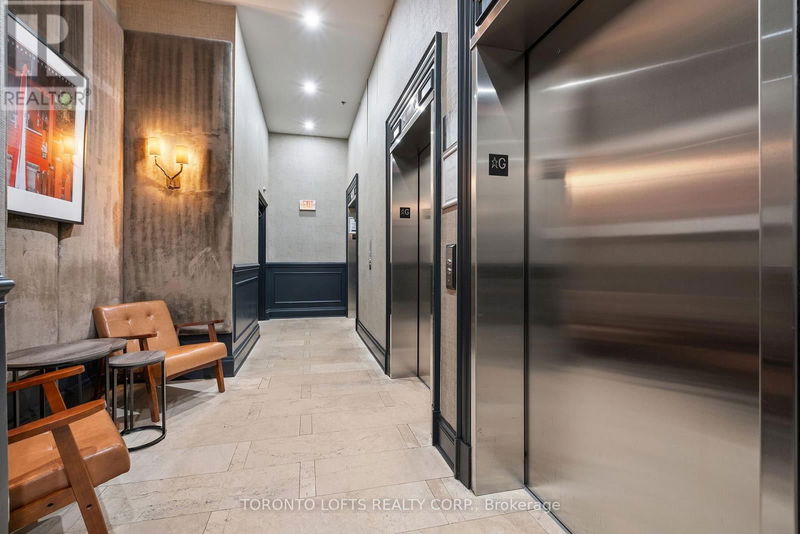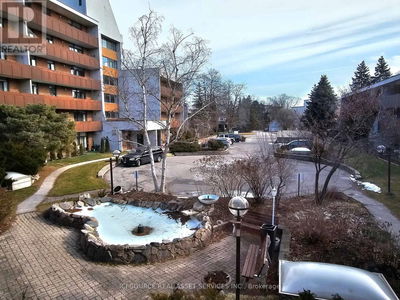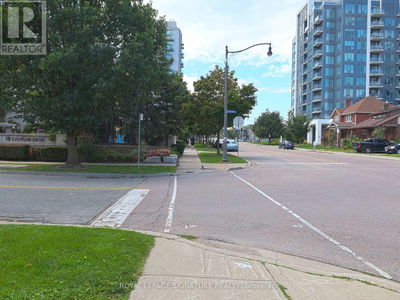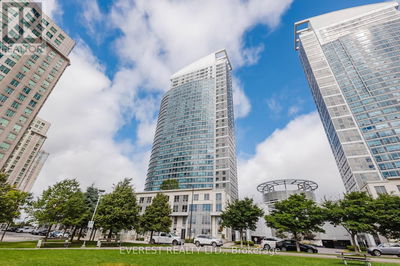604 - 375 King
Waterfront Communities C1 | Toronto (Waterfront Communities)
$635,000.00
Listed 6 days ago
- 2 bed
- 1 bath
- - sqft
- - parking
- Single Family
Property history
- Now
- Listed on Oct 3, 2024
Listed for $635,000.00
6 days on market
Location & area
Schools nearby
Home Details
- Description
- Welcome to M5V Condos! This Unit is Perfect For First Time Buyers or Investors. Offering Convenient Living in The Center of Vibrant King Street West and Just Steps Away from Financial District. Bright Corner Unit with Nearly 700 sq/ft Featuring a Great Flexible Layout, Exposed Concrete Ceiling, Quartz Counters, Large Center Island, Recently Updated Hardwood, Floor to Ceiling Windows. South Facing Views Providing Maximum Natural Light Throughout the Day. Semi-Ensuite Bathroom allowing Access from Main Hallway or Bedroom. Flexible Layout Allows for Den to be used as a Living Room, Dining Room, Home-Office or Home Gym! Excellent Building Amenities Include Concierge, A Brand New Gym, New Yoga/Pilates Room, Outdoor Deck/Garden, Party Room and Visitor Parking.. TTC is at Your Doorstep, Walking Distance to Fabulous Restaurants, Shopping, TIFF, & Just Minutes to Gardiner EXPWY. Come with a Private Locker Located on the Same Floor! **** EXTRAS **** Amenities such as Gym, Party Room, Yoga/Pilates Studio, Sundeck with BBQs just Steps from King West, Entertainment District & Financial District! (id:39198)
- Additional media
- -
- Property taxes
- $2,958.26 per year / $246.52 per month
- Condo fees
- $588.13
- Basement
- -
- Year build
- -
- Type
- Single Family
- Bedrooms
- 2
- Bathrooms
- 1
- Pet rules
- -
- Parking spots
- Total
- Parking types
- -
- Floor
- Hardwood
- Balcony
- -
- Pool
- -
- External material
- Concrete
- Roof type
- -
- Lot frontage
- -
- Lot depth
- -
- Heating
- Forced air, Natural gas
- Fire place(s)
- -
- Locker
- -
- Building amenities
- Storage - Locker, Exercise Centre, Recreation Centre, Party Room, Security/Concierge, Visitor Parking
- Main level
- Living room
- 25’10” x 9’7”
- Dining room
- 25’10” x 9’7”
- Kitchen
- 15’5” x 7’12”
- Bedroom
- 13’9” x 9’7”
- Office
- 25’10” x 9’7”
Listing Brokerage
- MLS® Listing
- C9380749
- Brokerage
- TORONTO LOFTS REALTY CORP.
Similar homes for sale
These homes have similar price range, details and proximity to 375 King
