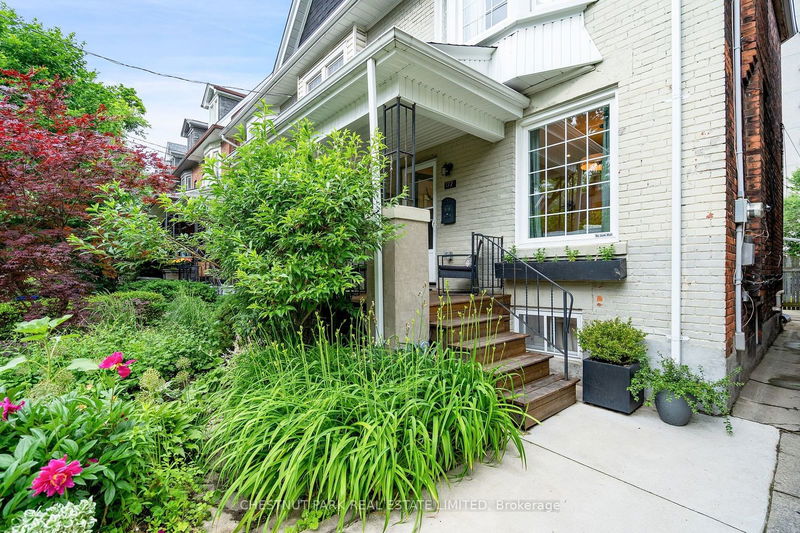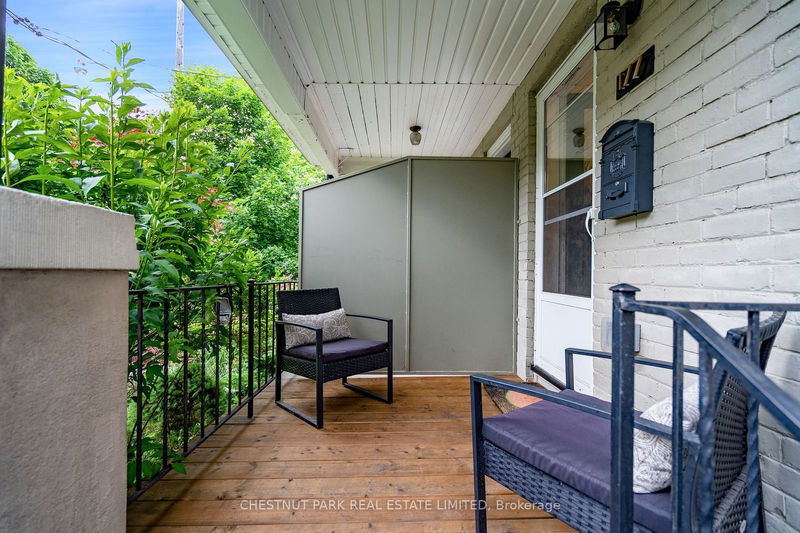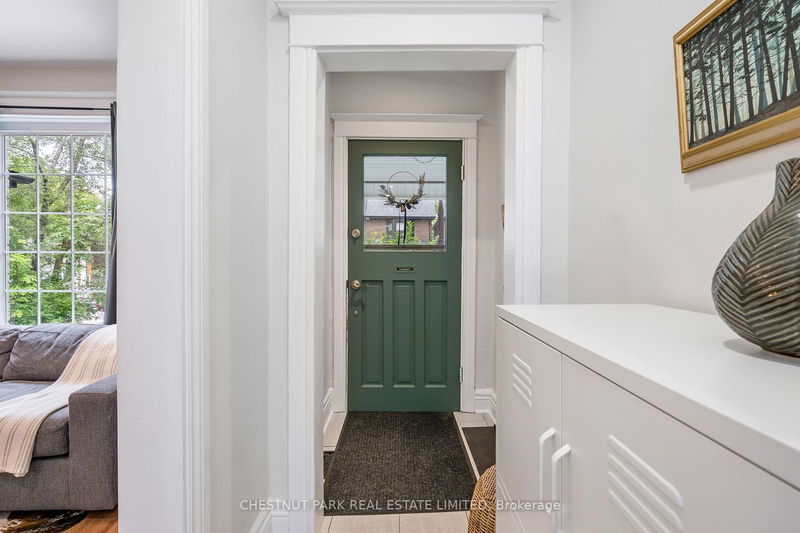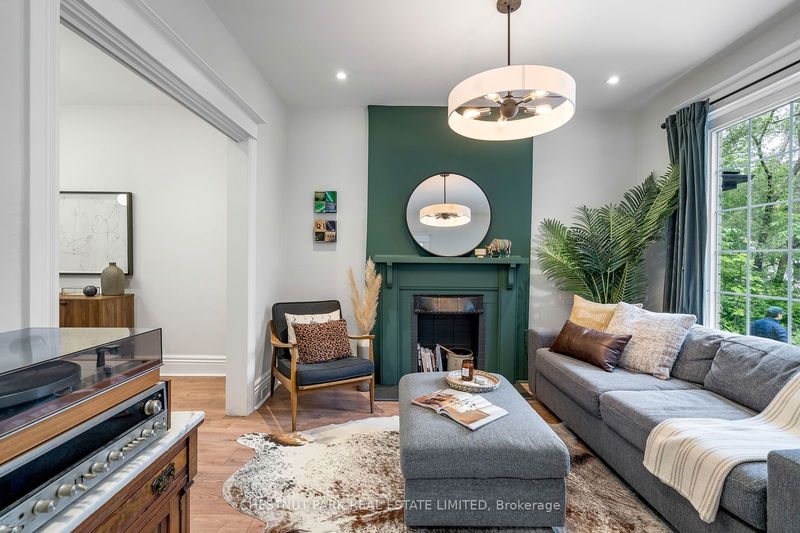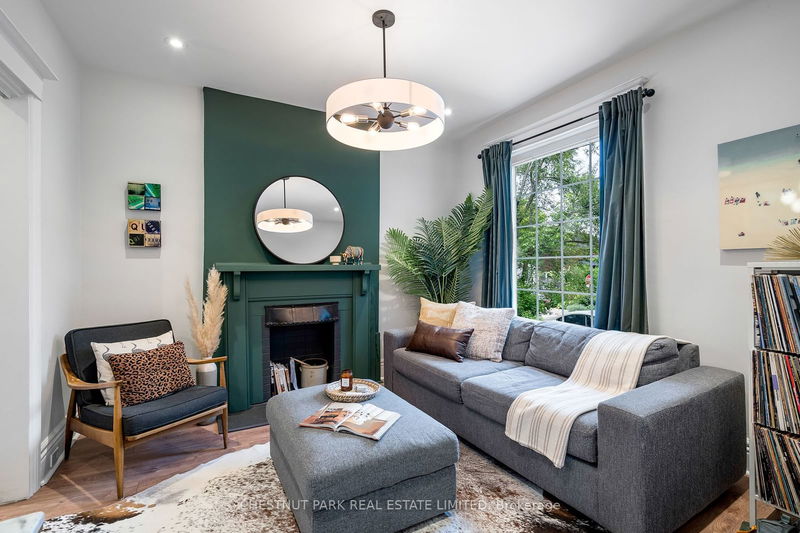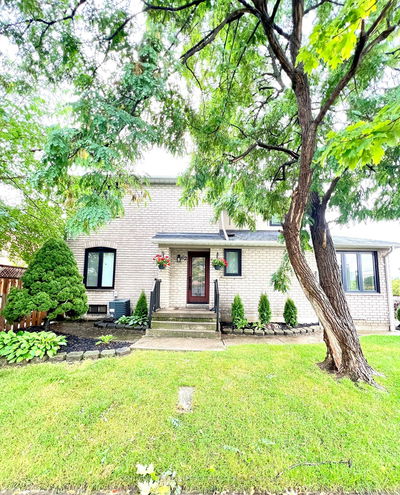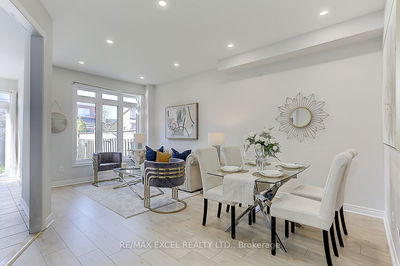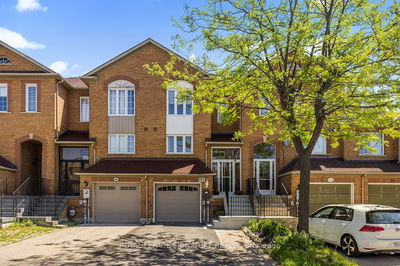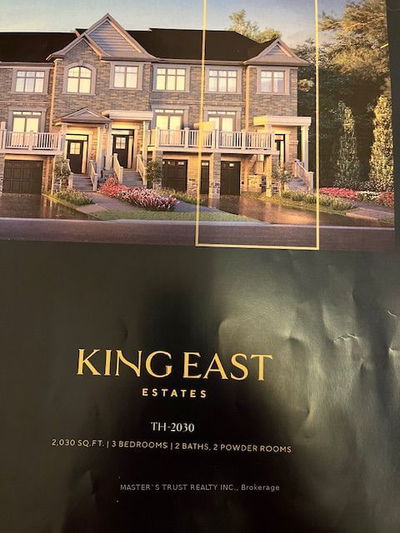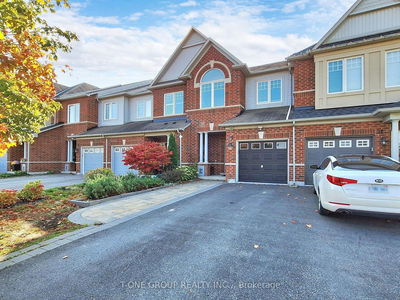177 Rushton
Wychwood | Toronto
$1,099,000.00
Listed 4 days ago
- 3 bed
- 2 bath
- - sqft
- 0.0 parking
- Att/Row/Twnhouse
Instant Estimate
$1,248,320
+$149,320 compared to list price
Upper range
$1,390,957
Mid range
$1,248,320
Lower range
$1,105,683
Property history
- Now
- Listed on Oct 3, 2024
Listed for $1,099,000.00
4 days on market
- Jun 14, 2024
- 4 months ago
Terminated
Listed for $1,549,000.00 • 19 days on market
- Jun 7, 2024
- 4 months ago
Terminated
Listed for $1,350,000.00 • 7 days on market
Location & area
Schools nearby
Home Details
- Description
- Rushton awaits! This updated three bedroom charmer, tucked away on a coveted stretch of Rushton, is quite literally steps from the very best of Wychwood and St Clair West. Boasting curb appeal in spades, this family home has it all. With a tastefully renovated kitchen featuring quartz countertops, a large centre island and stainless steel appliances, the house offers nicely proportioned rooms conducive to easy entertaining and family life. We have three well-sized bedrooms, a renovated bathroom and a bonus sunroom off the back bedroom ideally suited as a work from home space or a child's playroom. The clean and dry lower level offers extensive storage and a recreation room ideal for family hangs or as an additional bedroom. Hoping for some income potential? Current owners Airbnb'd the basement for a time - the split back entrance is ideally suited. The leafy backyard is picture perfect, featuring a professionally designed perennial garden and chic black clay stacked pavers. Parking couldn't be easier with plentiful street parking - owners have had no trouble parking two large SUVs steps from the front door over the years. This one is an absolute delight - not to be missed!
- Additional media
- https://real.vision/177-rushton-road?o=u
- Property taxes
- $5,350.18 per year / $445.85 per month
- Basement
- Finished
- Year build
- -
- Type
- Att/Row/Twnhouse
- Bedrooms
- 3 + 1
- Bathrooms
- 2
- Parking spots
- 0.0 Total
- Floor
- -
- Balcony
- -
- Pool
- None
- External material
- Alum Siding
- Roof type
- -
- Lot frontage
- -
- Lot depth
- -
- Heating
- Forced Air
- Fire place(s)
- N
- Main
- Living
- 10’2” x 11’2”
- Dining
- 9’2” x 13’9”
- Kitchen
- 11’6” x 13’9”
- 2nd
- Prim Bdrm
- 14’9” x 11’6”
- Br
- 9’2” x 11’10”
- Br
- 11’10” x 7’3”
- Sunroom
- 6’3” x 7’3”
- Bsmt
- Rec
- 14’1” x 15’1”
- Laundry
- 8’2” x 12’2”
- Utility
- 10’10” x 6’7”
Listing Brokerage
- MLS® Listing
- C9380851
- Brokerage
- CHESTNUT PARK REAL ESTATE LIMITED
Similar homes for sale
These homes have similar price range, details and proximity to 177 Rushton
