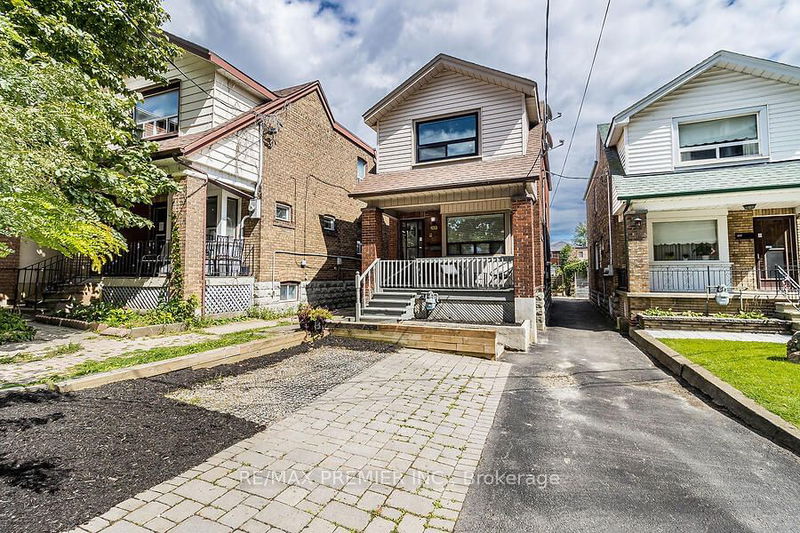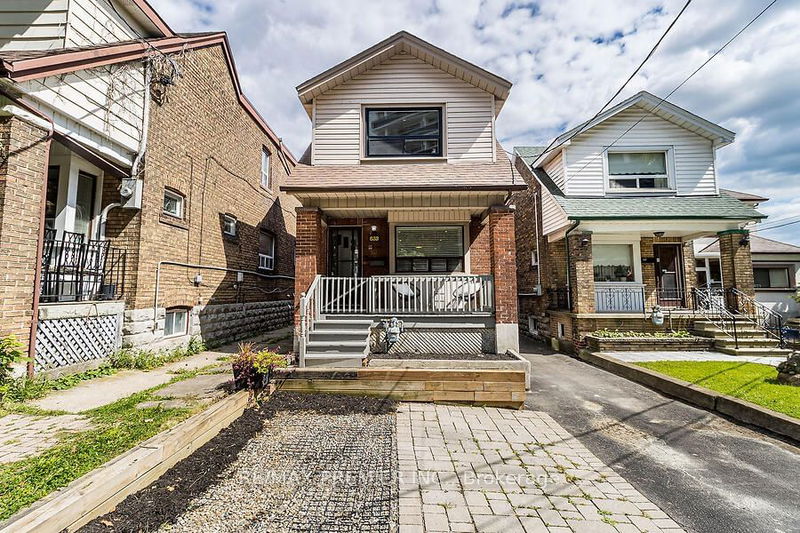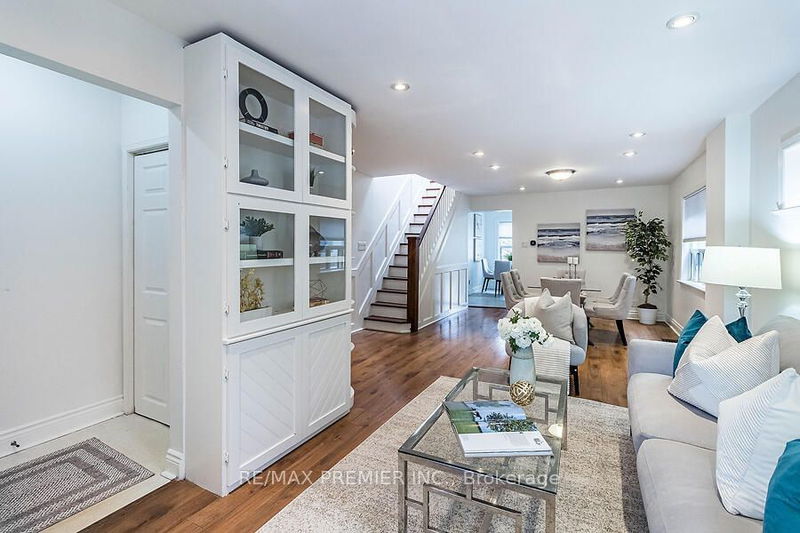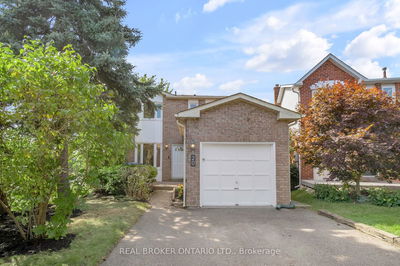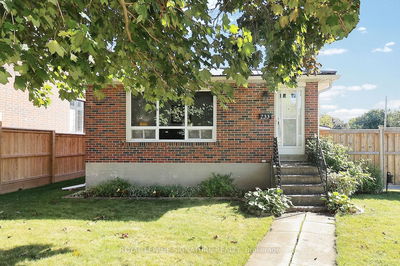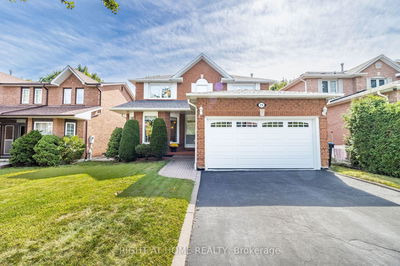633 Lauder
Oakwood Village | Toronto
$899,000.00
Listed 6 days ago
- 3 bed
- 2 bath
- 1100-1500 sqft
- 1.0 parking
- Detached
Instant Estimate
$999,402
+$100,402 compared to list price
Upper range
$1,098,770
Mid range
$999,402
Lower range
$900,034
Property history
- Now
- Listed on Oct 3, 2024
Listed for $899,000.00
6 days on market
- Aug 21, 2024
- 2 months ago
Terminated
Listed for $1,199,000.00 • about 1 month on market
Location & area
Schools nearby
Home Details
- Description
- Welcome to an exceptional opportunity to own this spacious detached home on a premium lot 25 X 154, in the heart of Toronto. This home is just over 1300 sq. ft. and features open concept living and dining for great entertaining. Custom wainscoting leading to a large family sized, eat-in kitchen, with a butlers pantry and walk out to your privately fenced backyard. 2nd floor offers 3 large sized bedrooms with lots of closet space, a linen closet and a hallway skylight. The finished basement has a rec room, a powder room, a laundry room, and more storage space, with a separate entrance. (Some areas of the basement are 5' in height). Huge backyard with an oversized shed. Great for gardening, entertaining or just relaxing and enjoying. Ready to move in, freshly painted and clean. All nestled in a vibrant community undergoing lots of development and growth. Steps to public transit, Eglinton LRT, and easy access to highways, subway, and major transit hubs. Close to excellent schools, parks, shopping, restaurants and more. The front yard parking spot is a legal parking pad. Come add your personal touch and call this your home.
- Additional media
- https://www.myvisuallistings.com/vtc/350084
- Property taxes
- $4,500.00 per year / $375.00 per month
- Basement
- Part Fin
- Basement
- Sep Entrance
- Year build
- 31-50
- Type
- Detached
- Bedrooms
- 3
- Bathrooms
- 2
- Parking spots
- 1.0 Total
- Floor
- -
- Balcony
- -
- Pool
- None
- External material
- Brick
- Roof type
- -
- Lot frontage
- -
- Lot depth
- -
- Heating
- Forced Air
- Fire place(s)
- N
- Main
- Living
- 13’10” x 17’3”
- Dining
- 11’0” x 10’3”
- Kitchen
- 13’10” x 9’9”
- Pantry
- 8’8” x 5’7”
- 2nd
- Prim Bdrm
- 17’7” x 13’10”
- 2nd Br
- 12’2” x 8’3”
- 3rd Br
- 12’8” x 8’3”
- Bsmt
- Family
- 14’10” x 13’10”
- Laundry
- 13’10” x 6’10”
Listing Brokerage
- MLS® Listing
- C9380922
- Brokerage
- RE/MAX PREMIER INC.
Similar homes for sale
These homes have similar price range, details and proximity to 633 Lauder
