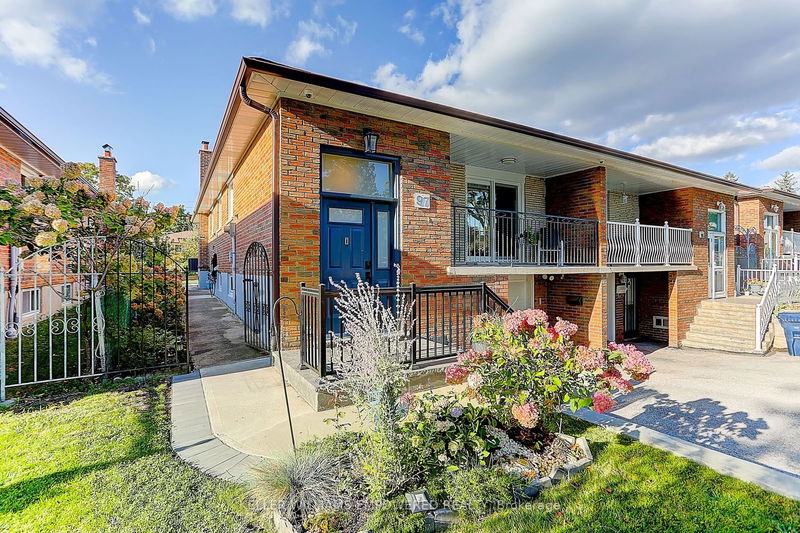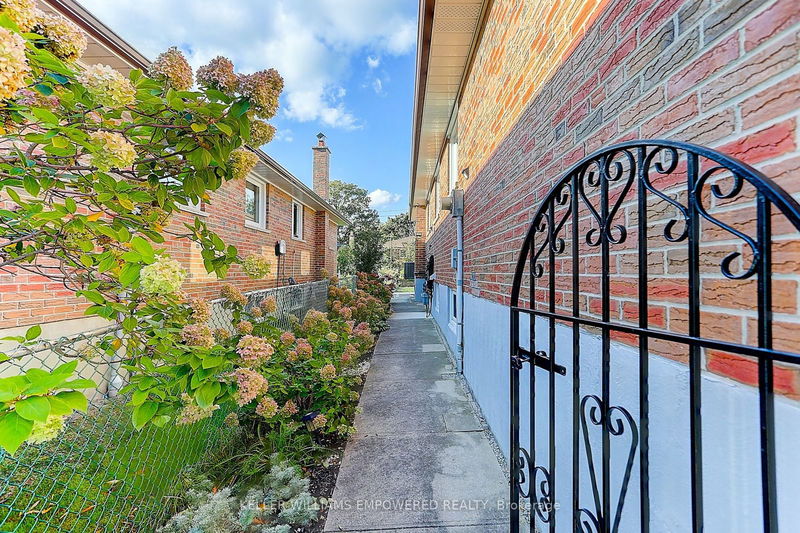97 Pindar
Pleasant View | Toronto
$1,080,000.00
Listed 6 days ago
- 3 bed
- 3 bath
- - sqft
- 4.0 parking
- Semi-Detached
Instant Estimate
$1,189,925
+$109,925 compared to list price
Upper range
$1,278,434
Mid range
$1,189,925
Lower range
$1,101,416
Property history
- Now
- Listed on Oct 3, 2024
Listed for $1,080,000.00
6 days on market
Location & area
Schools nearby
Home Details
- Description
- Located In The Heart Of Pleasant View, Sitting On A Quiet Street, Mins To Highway 404, 401, Cherokee Public School, Our Lady Of Mount Carmel, St. Gerald Catholic School, Seneca, Fairview Mall, Shawnee Park, Don Mills Subway, Ttc, Stores, Shopping Malls, All You Can List. Spacious And Fully Functional Layout. Living Room With Large Window And Balcony, Look Out To The Front Yard. Walk Out To Patio, Walk-Up Basement W Separate Entrance, 2 bedrooms with 2 Bathrooms in the Basement. Decent Potential Rental Income! More Than $160K+++ Upgrades Both Interior & Exterior Including Almost Everything From Floor To Ceiling! Kitchen Appliances (2023), Furnace (2023), Water Tank (2023), AC (2023), Backyard Shed (2023), Professional Landscaping of Interlock, Lawn (2022), Lights (2022), Google Controlled Lights In Livingroom. 4S Security Cameras (2022), Windows (2021- 2022), Front Door & Sliding Door (2021), Garage Door (2020), Roof (2019). More Thank $30K Front Exterior Stairs With Repour Concrete Stone And Rails (2019)
- Additional media
- -
- Property taxes
- $4,856.00 per year / $404.67 per month
- Basement
- Apartment
- Basement
- Sep Entrance
- Year build
- -
- Type
- Semi-Detached
- Bedrooms
- 3 + 2
- Bathrooms
- 3
- Parking spots
- 4.0 Total | 1.0 Garage
- Floor
- -
- Balcony
- -
- Pool
- None
- External material
- Brick
- Roof type
- -
- Lot frontage
- -
- Lot depth
- -
- Heating
- Forced Air
- Fire place(s)
- Y
- Main
- Living
- 15’3” x 25’9”
- Dining
- 15’3” x 25’9”
- Kitchen
- 16’9” x 9’0”
- Prim Bdrm
- 15’1” x 10’0”
- 2nd Br
- 12’6” x 9’11”
- 3rd Br
- 10’8” x 9’0”
- Lower
- Family
- 23’2” x 12’8”
- 4th Br
- 9’10” x 8’7”
- 5th Br
- 8’8” x 8’8”
- Den
- 6’11” x 9’3”
Listing Brokerage
- MLS® Listing
- C9380095
- Brokerage
- KELLER WILLIAMS EMPOWERED REALTY
Similar homes for sale
These homes have similar price range, details and proximity to 97 Pindar









